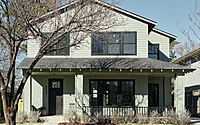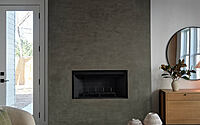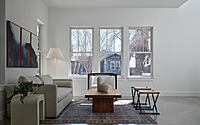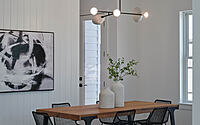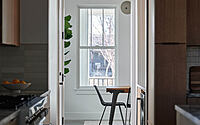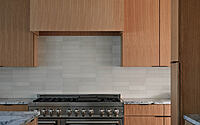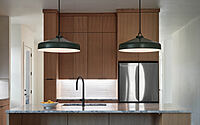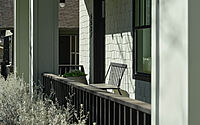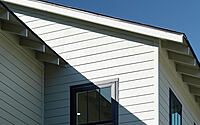Richard House: Object & Architecture’s Modern Take on Traditional Craftsman Homes
In the historic neighborhood of Vickery Place, Dallas, Texas, stands a remarkable testament to the fusion of tradition and modernity: the Richard House. Designed by Object & Architecture, this newly constructed gem masterfully pays homage to the district’s vintage craftsman homes while satisfying contemporary tastes.
Exhibiting a quietly modern aesthetic, the design reinterprets classic elements like the wrap-around front porch and two-tiered gable roofline, fostering a sense of community while upholding the area’s architectural norms. High ceilings, abundant natural light, and open spaces characterize the interior, offering an inviting and airy ambiance, while privacy-focused features manifest in key areas, like the kitchen and hearth room. An elegant balance of old and new, the Richard House epitomizes the possibilities of innovative, respectful design in a historic setting.

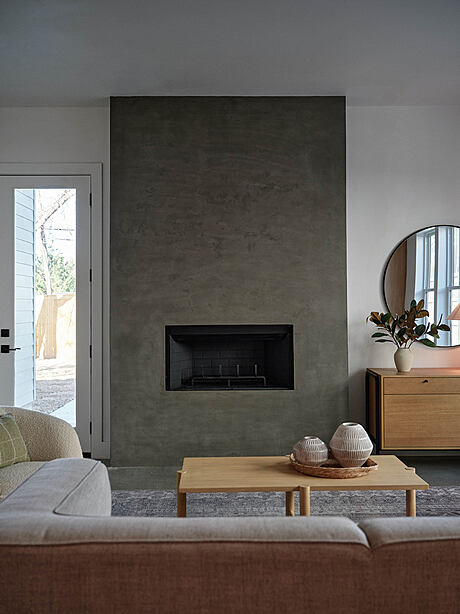
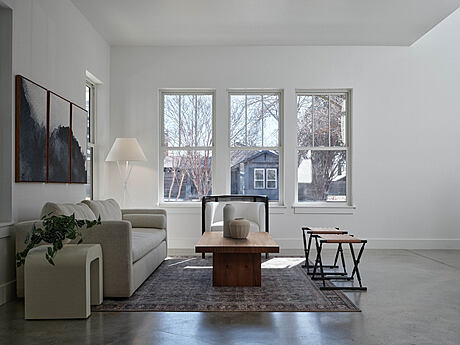
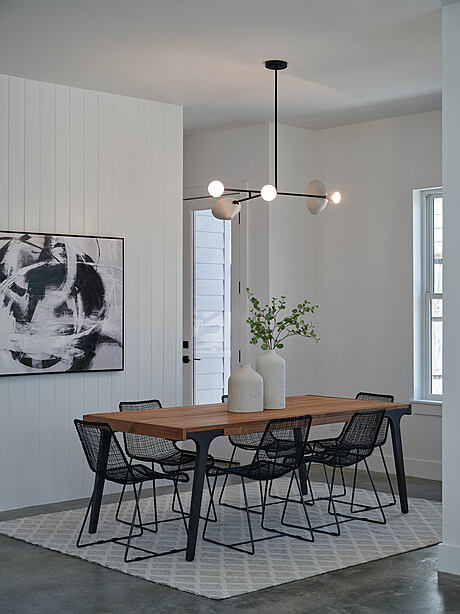
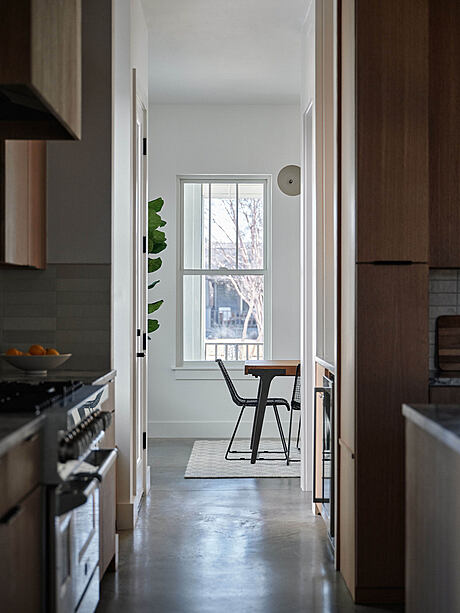
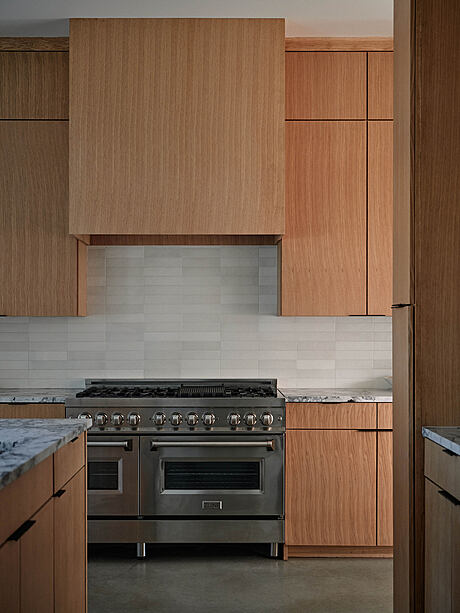
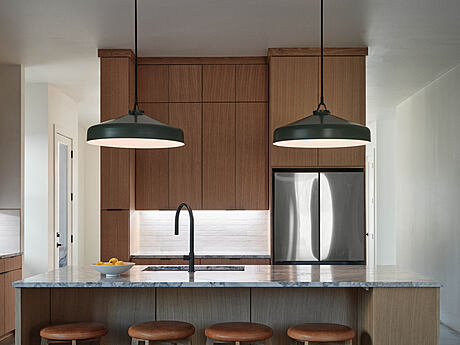
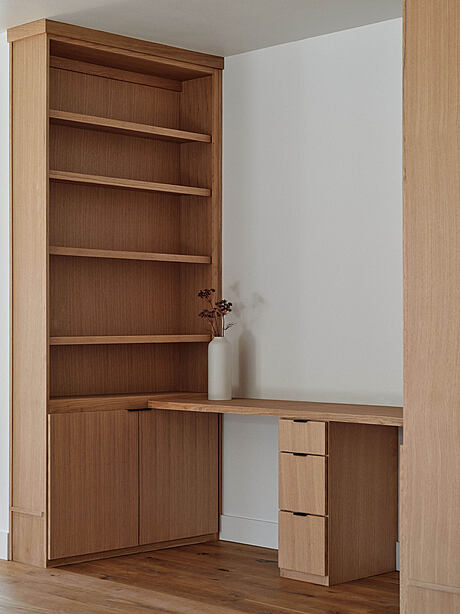
About Richard House
Preserving History with a Modern Twist
Tucked away in Vickery Place, a historical inner-city neighborhood graced with craftsman style homes from the early 1900s, the stringent regulations for new constructions demanded adherence to a precise exterior design. The client yearned for an open, inviting, modern home. As a result, the house was built to marry the traditional aesthetics of its surrounding historical essence with the convenience and sophistication of contemporary design.
Infusing Tradition with Modernity
Providing ample covered outdoor space, a wrap-around front porch fosters community interactions in the pedestrian-friendly neighborhood. This feature, paired with a two-tiered gable roofline, resonates with the multi-layered look emblematic of traditional craftsman homes. Materials like wood shingle and lap siding, favorites from the craftsman era, contribute to the exterior’s authenticity. Yet, the quiet modernity manifests itself in the purposeful reduction of trim sizes at corners, windows, and doors, offering a minimalistic aesthetic.
An Inviting, Open Layout
Upon entering the house, guests are greeted with a formal entry room featuring a stair landing and a sitting area. This contemporary interpretation dissolves the walls typically separating these spaces, letting the high ceilings and large banks of windows flood the open area with light. The view extends from the bustling street to the canopies of mature trees. A transition towards the rear of the house signals a shift from public to private spaces, with a large enclosed pantry serving as a privacy screen for the kitchen and hearth room. The design reflects a warm, natural ambiance with its muted tones and natural oak cabinets.
A Personal Haven
The primary suite captures all the elements of this home. Tall vaulted ceilings and ample windows fill the bedroom with natural light, while a natural wood beam and hanging light fixture add an inviting warmth. An open plan walk-in closet connecting the bedroom and bathroom serves dual purposes as a make-up vanity and dressing area. Meanwhile, the bathroom offers an intimate, spa-like space, complete with warm tones, beautiful honed countertops, and minimalist black plumbing fixtures.
Crafting an Homage to History
Through a careful analysis and genuine appreciation of the craftsman movement in residential design, Object & Architecture successfully bridged the City’s design criteria and the client’s modern vision. Drawing inspiration rather than imitation, the design process yielded a residence that feels both novel and familiar, paying respectful tribute to its historic surroundings.
Photography courtesy of Object & Architecture
Visit Object & Architecture
- by Matt Watts