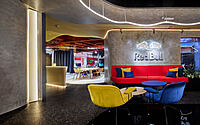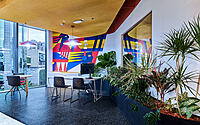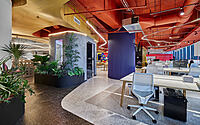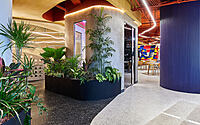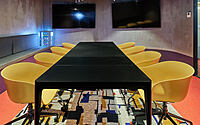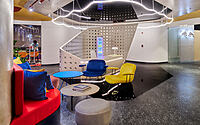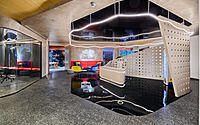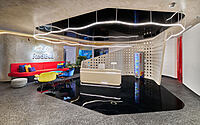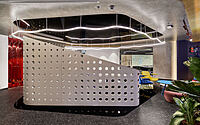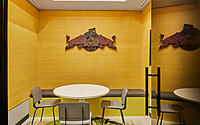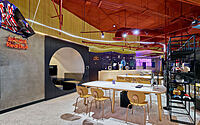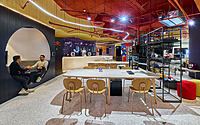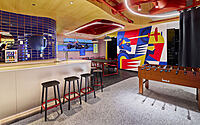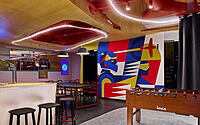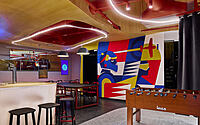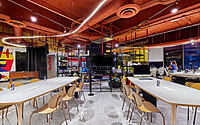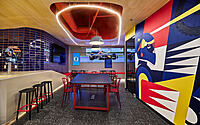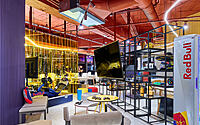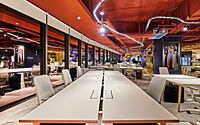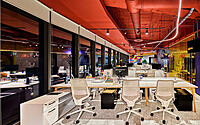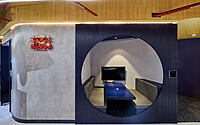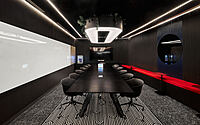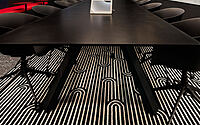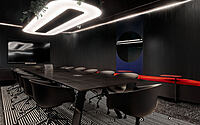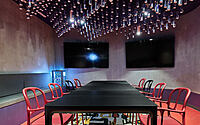Corporativo Red Bull: A Skate Park-Inspired Office Space by WTF Arquitectos
Introducing Corporativo Red Bull, an innovative office space designed by WTF Arquitectos that is truly a testament to the brand’s ethos of ‘DESAFIO’ (challenge). Nestled within an iconic building in the heart of Mexico City, this 600-square-meter (approximately 6458 square feet) office breathes life into the conventional workspace by transcending the boundaries of traditional design.
The project brilliantly encapsulates Red Bull’s spirit of diversity, with each multifunctional space designed to inspire and encourage a sense of community among its users. From the DJ booth-reception to the boardroom accentuated with a thousand Red Bull cans, every inch of the space is crafted with creativity, transforming the office into an experiential journey. Incorporating traditional Mexican terracotta hues and a natural wood ceiling reminiscent of a Skate Park, the office boasts a blend of rustic charm and contemporary sophistication, embodying the essence of a vibrant urban community.

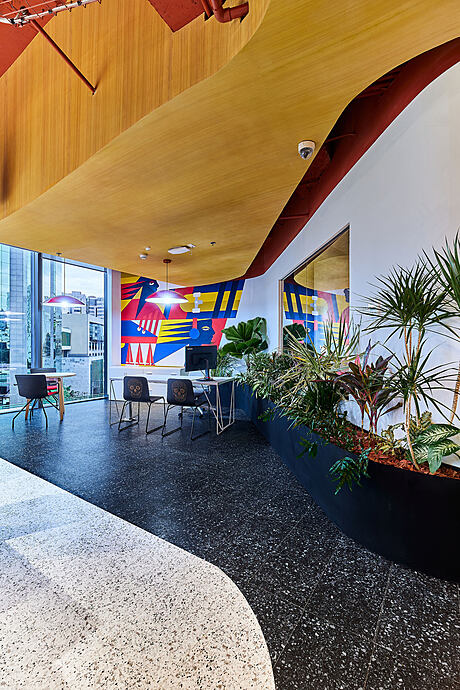
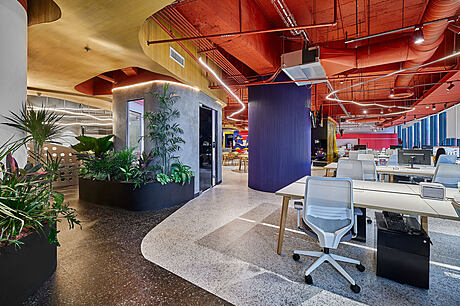
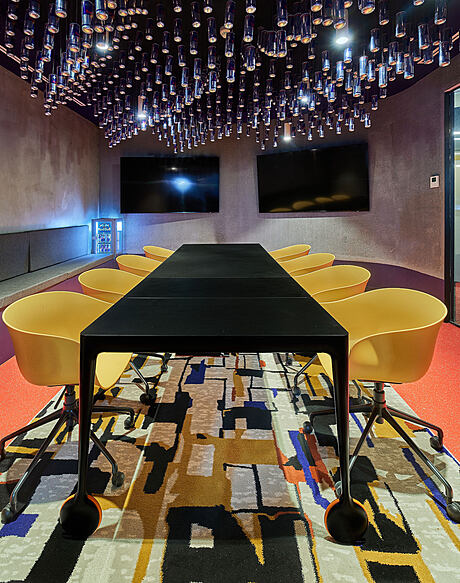
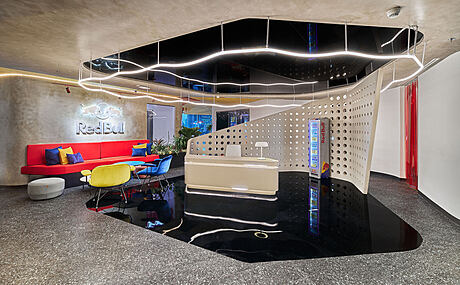
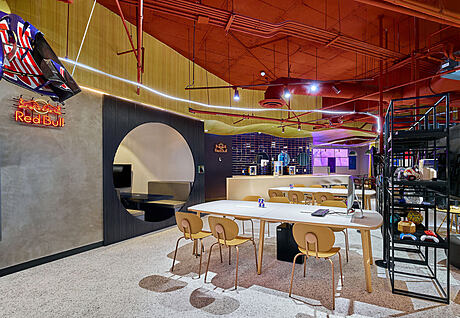
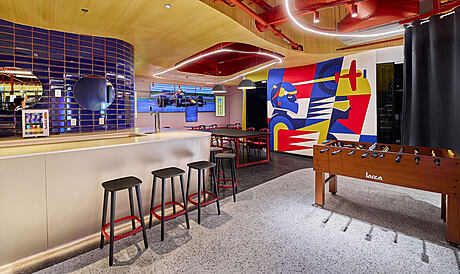
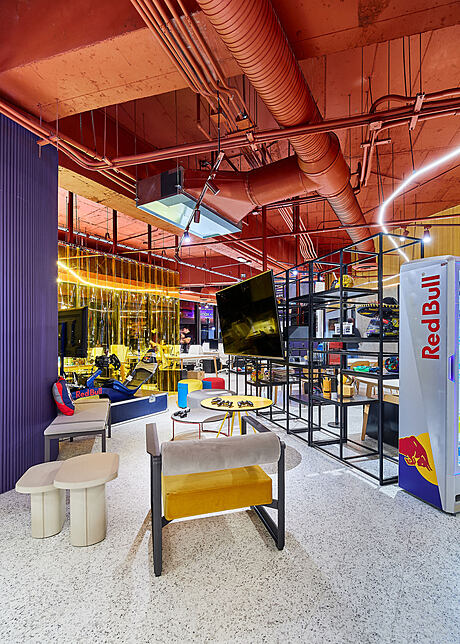
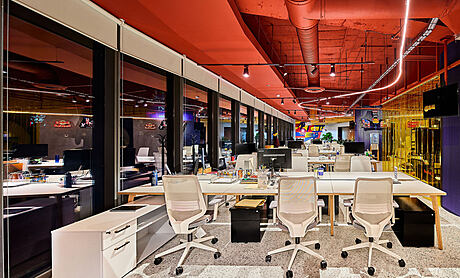

About Corporativo Red Bull
A Bold Venture into Iconic Mexican Architecture
Nestled in one of Mexico City’s most iconic structures lies a riveting project sprawled over a free floor spanning 600m2 (6458.35 square feet). While delving into the essence of the brand, Red Bull, we discovered a fascinating melange of diversity. Every athlete, every artist who engages with this dynamic brand, aligns with distinct values and emotions. Yet, one word binds them all: DESAFIO.
Designing a Community: Spaces that Resonate with Red Bull
Our objective was crystal clear: foster a vibrant community through the nuanced design of each space. Here, every user feels an integral part of Red Bull. We envisioned a project in a free-flowing plant layout, allowing users to appreciate the bigger picture. Every step taken unravels a memorable event or activity.
Multi-functional Spaces: A World of Possibilities
Each space, boasting versatility, unfolds an adventure. For instance, our reception doubles as a DJ booth, forming a seamless connection with the bar-cum-dining room. This central hub gently disperses into the rest of the space. The concept? To empower individuals by manifesting their ideas.
Embracing Industrial Chic: Concrete and Wood Finishes
The amalgamation of finishes gave birth to imposing walls of flattened concrete. Simultaneously, we installed captivating ceilings that invite users to look up and marvel. Paying homage to the sky, we shaped a natural wood ceiling that emulates a skate park. Accentuated by a riveting 360 LED light display, the design is an authentic nod to urban life.
The Power of Color: Terracotta Hues
The terracotta hue, characteristic of traditional Mexican villages and city rooftops, was chosen as a dominant color theme. From the slab and installations to the luminaires, each element was carefully crafted in this color, ensuring harmonious integration with the space.
Iconic Elements: Red Bull Can as a Design Element
We brought iconic elements into each boardroom. Most notably, we transformed the Red Bull can into a striking architectural feature. A ceiling of a thousand suspended cans presents a unique sonic solution, creating an unforgettable ambiance.
Floors that Speak: Terrazzo-like Rubber and Rug Accents
Terrazzo-like rubber floors, accentuated by strategic rug placements, bestow a residential touch. This subtle deviation from the conventional office concept paves the way for a community-oriented design.
Redefining Office Spaces: A Fun, Dynamic Alternative
By shifting the focus from “office” to “challenge,” we unlocked a plethora of possibilities for space utilization. Users adapt and experience each area differently. Besides formal workspaces, we offered engaging recreational areas, sparking the birth of a new community—a RED BULL community.
Photography courtesy of WTF Arquitectos
Visit WTF Arquitectos
- by Matt Watts