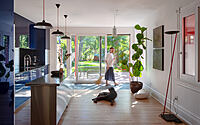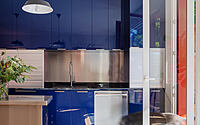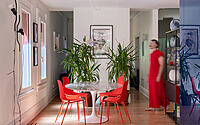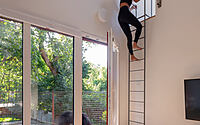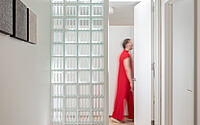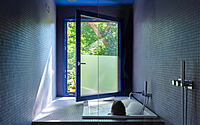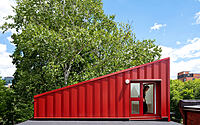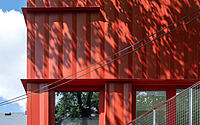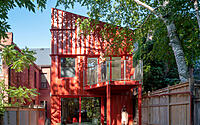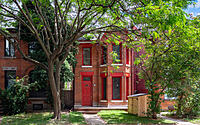Glimmer House: Merging Victorian and Nautical Aesthetics in Toronto
Introducing the Glimmer House, an innovatively redesigned residence by Kilogram Studio located in the heart of Toronto, Canada. Serving a modern family, this home accommodates a couple, their large dog, and frequent long-term guests in a seamlessly adaptable space.
Drawing inspiration from Toronto’s signature Victorian red brick houses, the property showcases a red-clad rear addition with a unique right triangle roof. Within the house, you will find echoes of the couple’s love for sailing and hints of submersion, as depicted in the deep window and skylight cavities filled with indirect light, glossy cabinetry reflecting brick and stucco views, and the sensory calm of the dark bathing area.
Welcome to a residence that fuses Toronto’s architectural heritage with a fluid, marine-inspired design.

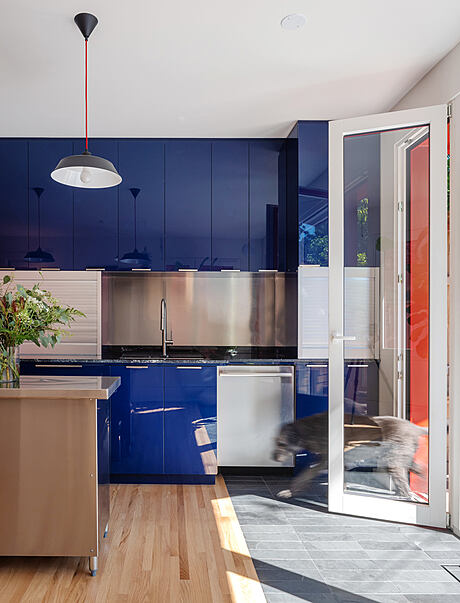
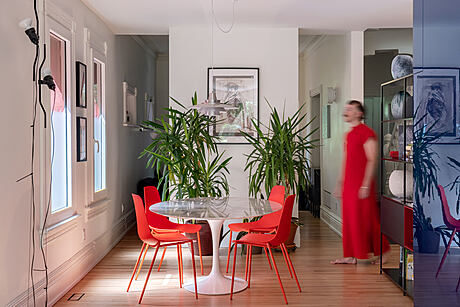
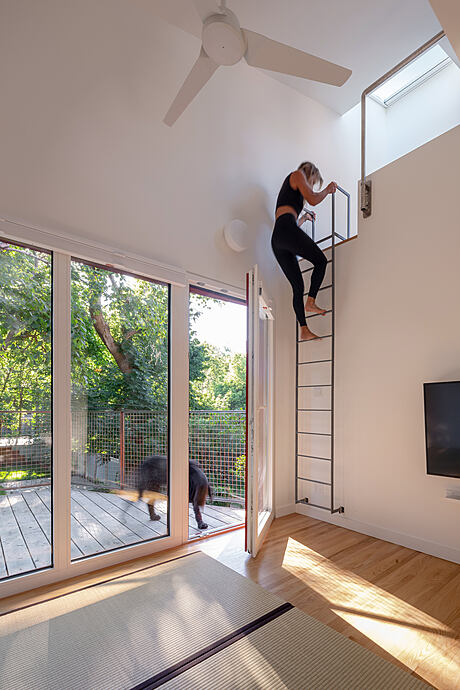
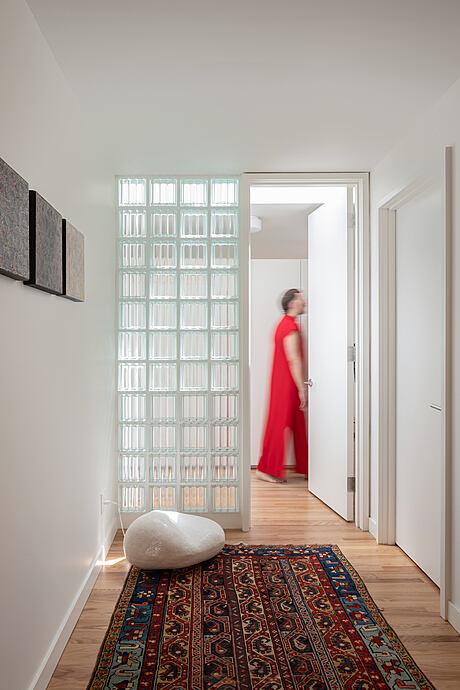
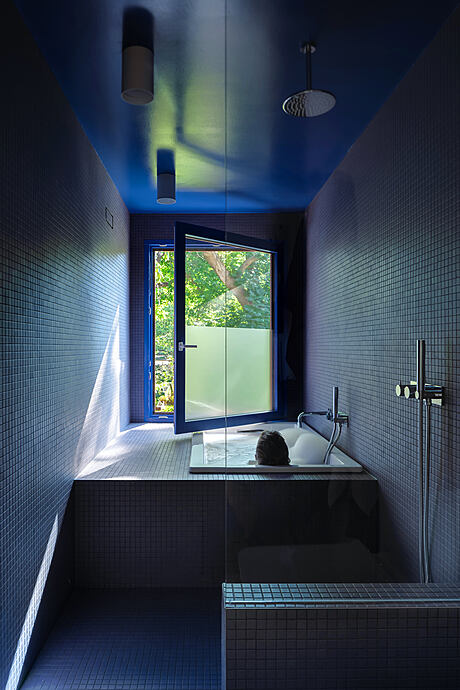
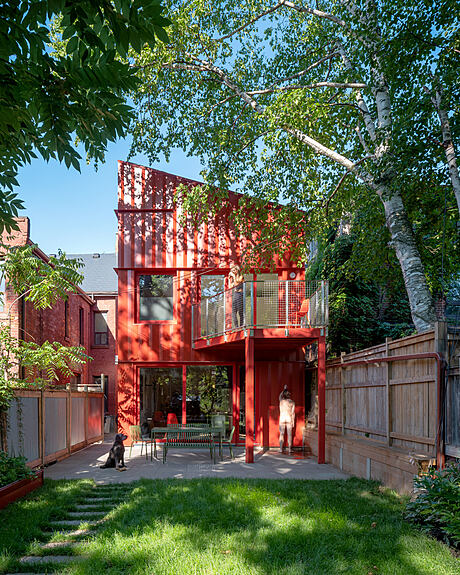
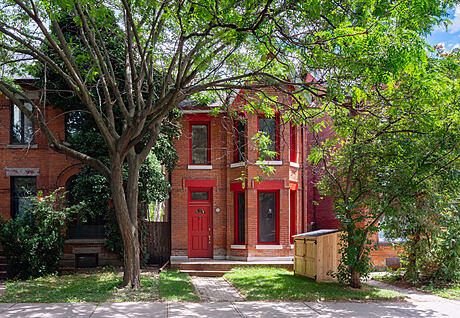
About Glimmer House
Defining Home: A Unique Family Design
A home’s composition varies, mirroring the family it shelters. In this case, we’re focusing on a home custom-crafted for a couple, their sizable dog, and their constant influx of long-term guests.
Versatile Living Spaces
Imagine a living room that doubles as a guest chamber, and a master bedroom that provides a tranquil retreat from constant company. This house proposes such flexibility. A playful rear extension, sporting a vibrant red cladding and an angular roof, tips a hat to the Victorian red-brick houses typical to the neighborhood. Additionally, you’ll find a mezzanine accessed by a ladder and a metal wire guardrail—subtle tributes to the residents’ seafaring past.
Nostalgic and Inviting Interiors
Mimicking the heavy masonry of the Victorian structure, the extension showcases deep windows and skylight cavities, bathing the space in soft, indirect light. Ground-floor windows artfully frame views of red brick and stucco, integrating the exterior’s urban density with the interior. These scenes echo within the dark glossy cabinetry and permeate the furnishings.
A Tranquil Bedroom Inspired by Aquatic Elements
Drawing inspiration from sailing, swimming, and the immersive sensation of submersion, the main bedroom weaves these influences into its finishes and lighting. Welcoming visitors into the bedroom, rippled glass blocks cast an enchanting, caustic light—reminiscent of sunlight dancing on a pool’s floor. Skylights, angled northwards, harbor deep wells that refract soft, indirect light.
A Sanctuary Bathing Area and Dynamic Sleeping Area
In contrast, the bathing area is a serene grotto, casting an aura of sensory calm and offering a sliver of a view towards a mature, sunlit tree canopy. The sleeping area buzzes with dynamic energy, nestled between a mezzanine and a balcony. Both spaces, characterized by their angular lines and metallic hardware, echo the alternating close and open views familiar to life on a ship.
Photography courtesy of Kilogram Studio
Visit Kilogram Studio
- by Matt Watts