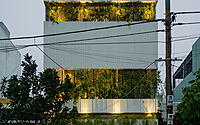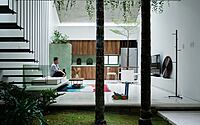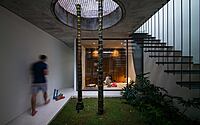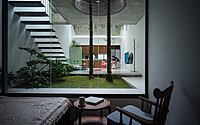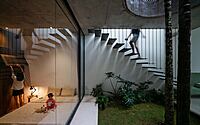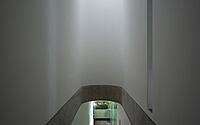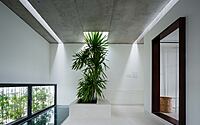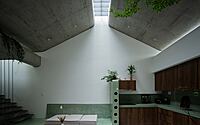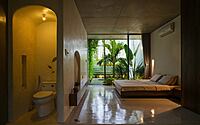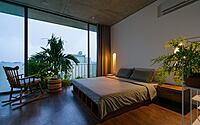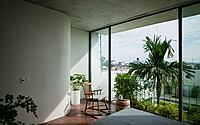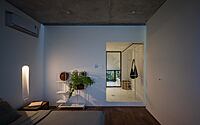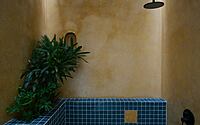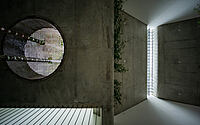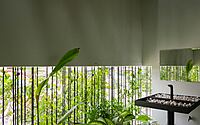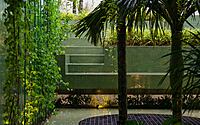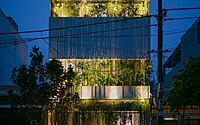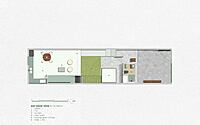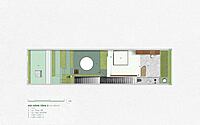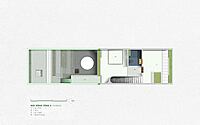RY’s House: A Unique Blend of Urban Living and Nature
Delve into the charm of RY’s House, an exemplar of inventive concrete design by BOW.Atelier in Da Nang, Vietnam. Sculpted within a typical 5×20 (16.4ft x 65.6ft) plot, this unique residential property emerges as an urban oasis, intertwining human elements with nature.
Discover how the design echoes the lifestyle of a young gardening enthusiast couple, offering a dynamic spatial structure and a serene green area that delivers an engaging blend of surprise, tranquility, and adaptability.

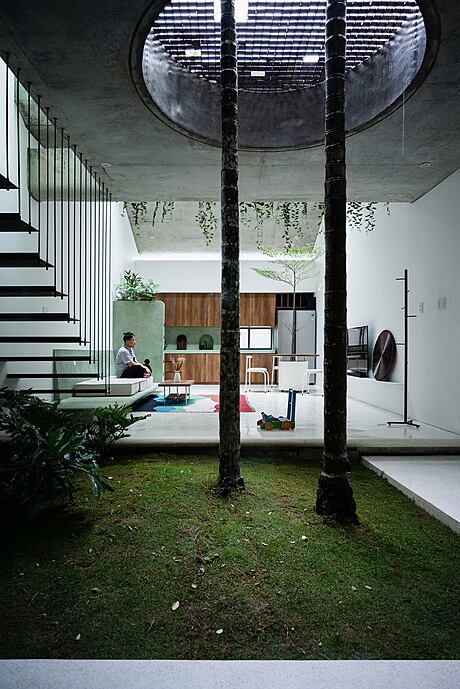
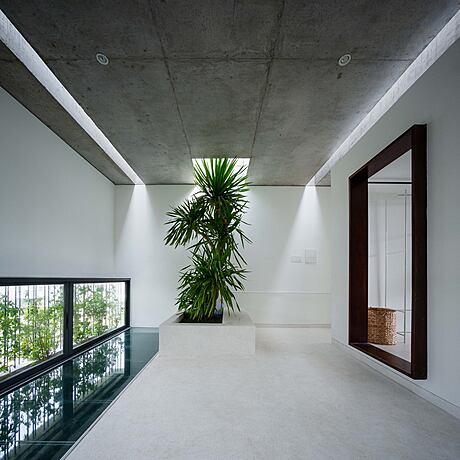
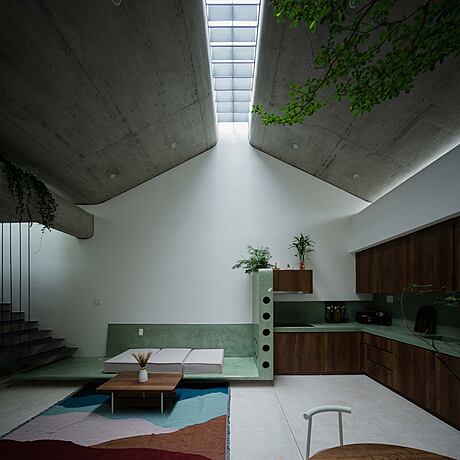
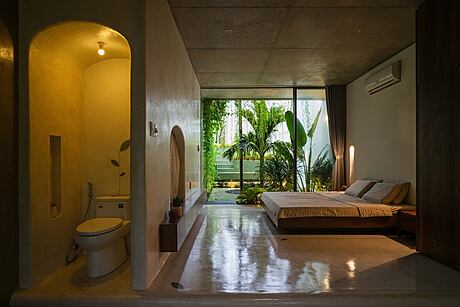
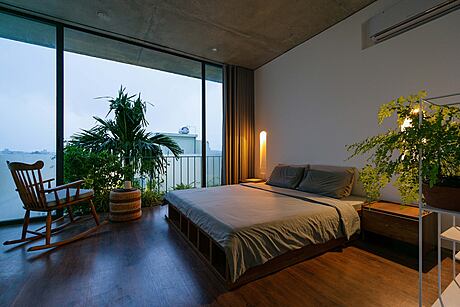
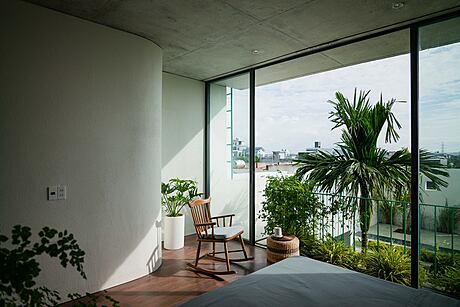
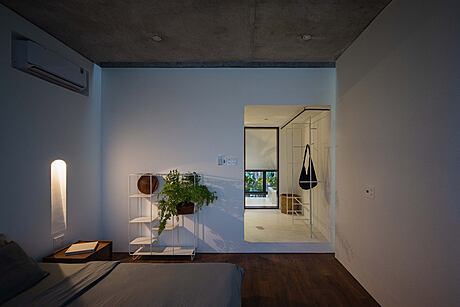
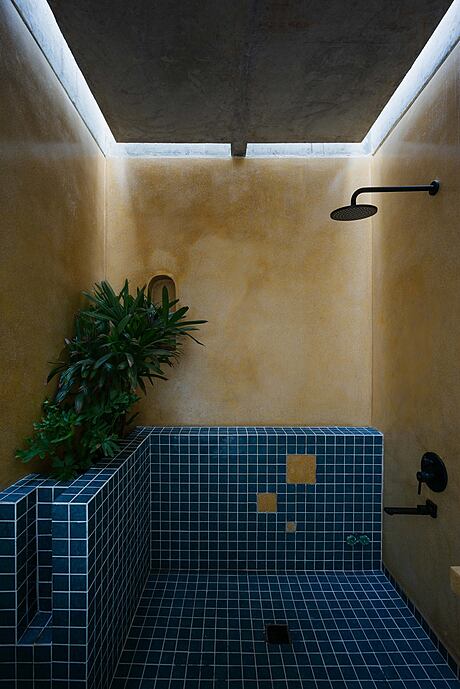
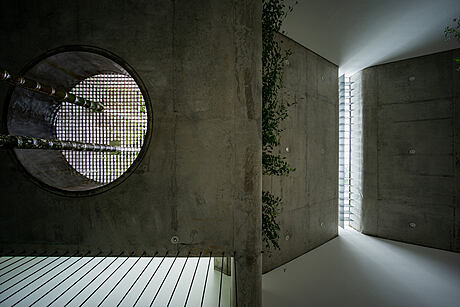
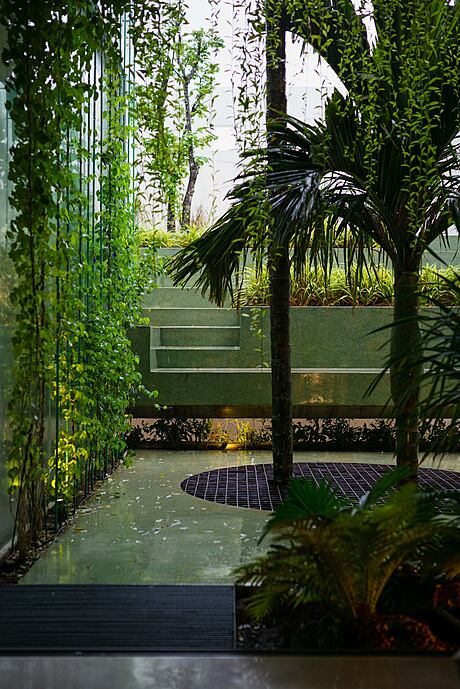
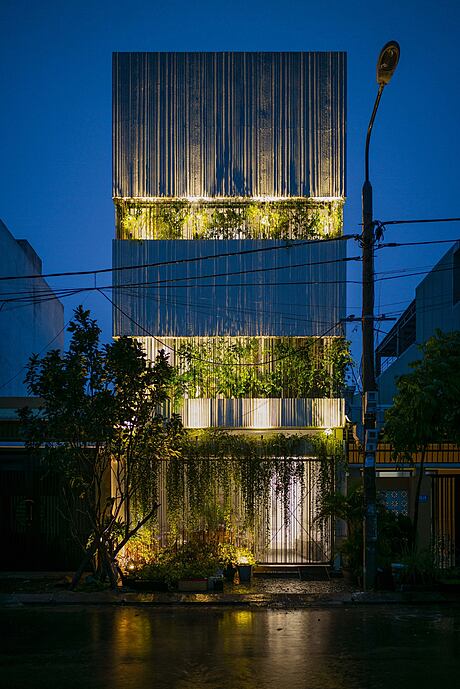
About RY’s House
A Canvas of Inventive Design on a Quintessential 5×20 Plot
Nestled in a blossoming neighborhood, this 5×20 (16.4ft x 65.6ft) plot has experienced a dramatic transformation. We had the good fortune of partnering with an innovative client, akin to us in their passion for personal living spaces. The clients, a young couple with a fondness for gardening, envisioned a living area seamlessly blending human elements, sunlight, and foliage.
Dynamic Spatial Structure for Unpredictable Journeys
The architectural layout unfolds into an intimate network of intersecting passages. These interludes of space, interspersed with gaps, serve to stimulate surprise and unpredictability as you traverse the building. Moreover, the interplay of light and shadow keeps the scene refreshing, warding off monotony as the day unfolds.
Façade Design: Balancing Greenery and Privacy
The façade’s composition is elegantly straightforward, marrying the solidity of the wall with the porous embrace of lush greenery. This clever use of foliage not only mitigates the impact of the western sun but also focuses attention on the vibrant life within.
The Crown Jewel: A Versatile Green Retreat
A standout feature of this abode is the verdant space at the rear. These adaptable open spaces take full advantage of the view from the bedrooms, whether offering a tranquil walkway or serving as a vibrant vegetable garden, their function tailoring to the desires of the day.
Completion Amidst Global Disruptions
Remarkably, the house’s construction concluded just before the onset of the COVID-19 quarantine. The value of the home and its garden extends beyond its physical completion. It’s also evident in the fresh vegetables hand-picked for meals, enhancing not only the cuisine but also the tranquility of life within its walls.
Architectural Photography: Weathering the Storm
We captured this architectural masterpiece amidst a tempest. Although the defining architectural lines subtly receded under the limited light, the building’s gentle ambiance and emotive undertones emerged more prominently. Indeed, the experience was a pleasure to navigate together.
Photography courtesy of Bow.Atelier
Visit Bow.Atelier
- by Matt Watts