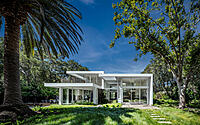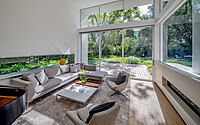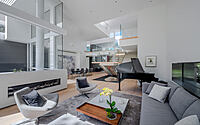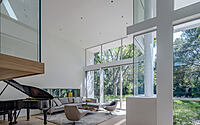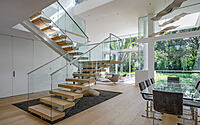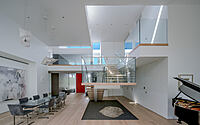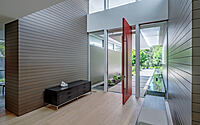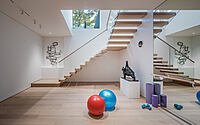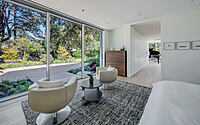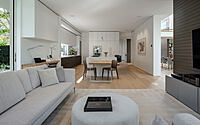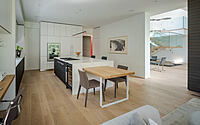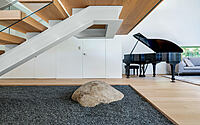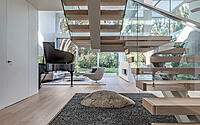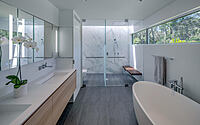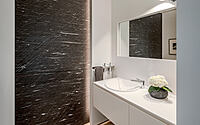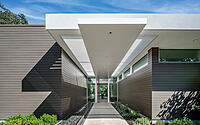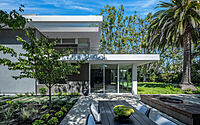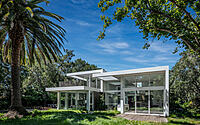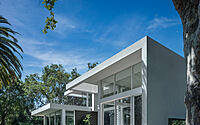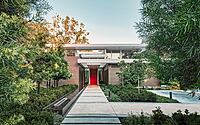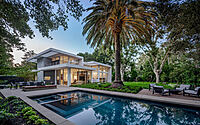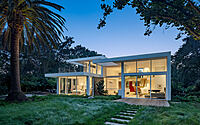Owyang House: Modern Masterpiece by Swatt | Miers Architects
Nestled in Atherton, California—renowned for its lush greenery and tranquil living—stands the stunning Owyang House. Crafted by the esteemed Swatt | Miers Architects, this modern two-story dwelling replaces an earlier mid-century home, striking a harmonious balance between nature and design.
Spanning 6,000 square feet (557 square meters), the Owyang House captivates with innovative spaces, abundant natural light, and a seamless blend of indoor and outdoor aesthetics.

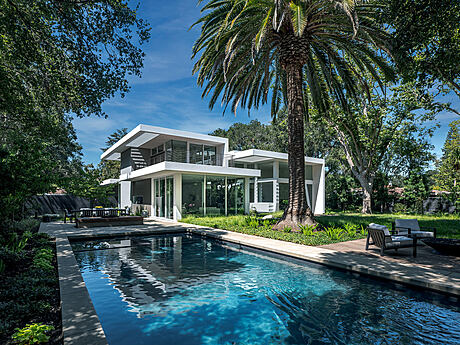
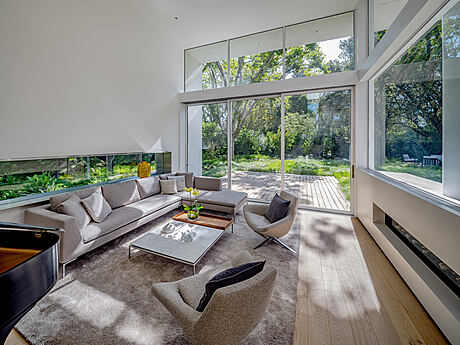

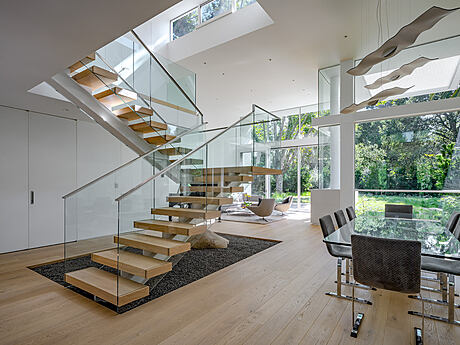
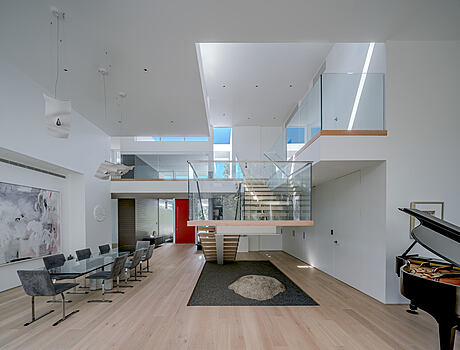
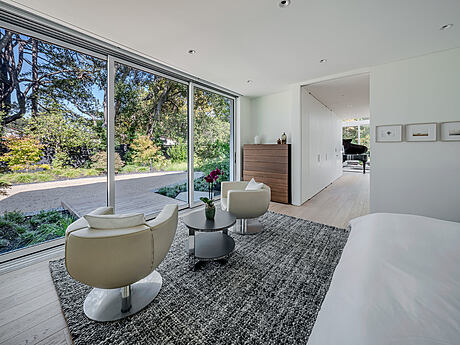
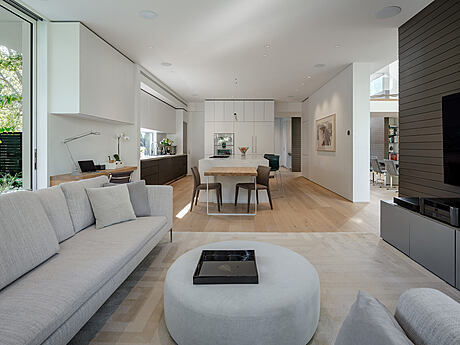
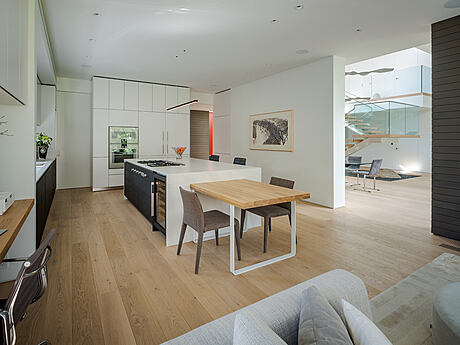
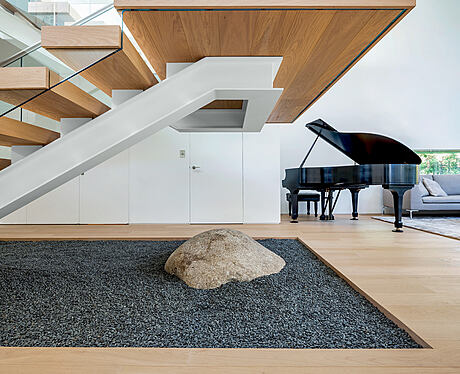
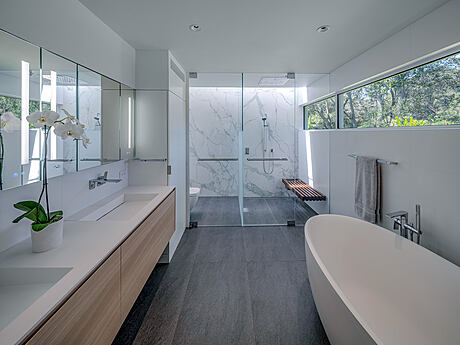
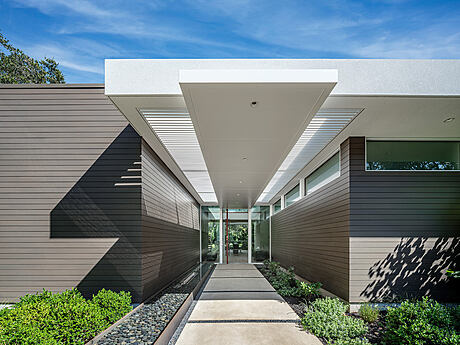
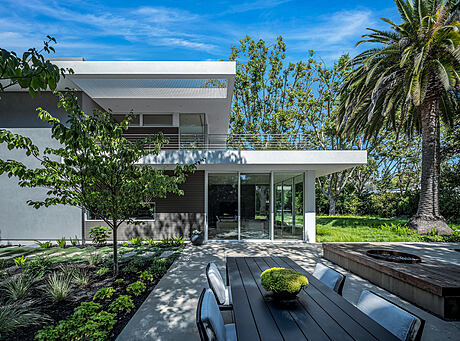
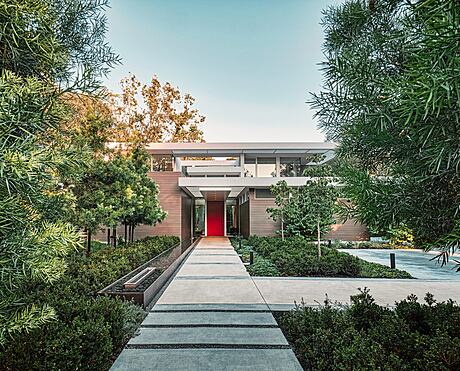
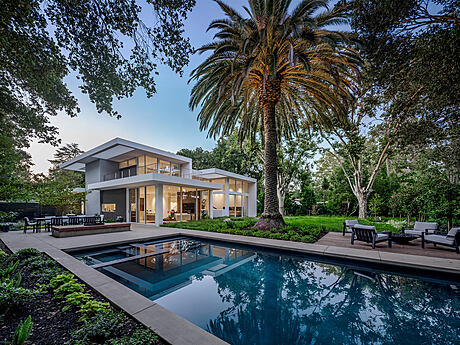
About Owyang House
Introducing the New Owyang House
The Owyang House, nestled in the heart of Atherton, California, is a remarkable replacement for the family’s former mid-century edifice. The two-story dwelling features a full basement, boasting a generous 6,000 square feet (557 square meters) of living space.
Walking the Path to the Owyang Residence
You approach the house via newly designed landscape paths. Nestled amidst breathtaking gardens, the house unveils vibrant spaces bathed in the soft glow of natural light. The northern entrance, beautifully flanked by a striking infinity-edge water feature on the east, offers a stunning prelude to the home.
Inside the Owyang House: A Fusion of Comfort and Aesthetics
As you step inside, the ‘great room’—a confluence of dining and living spaces—greets you with its towering glass walls. Seamlessly blending interiors with the captivating outdoors, it forms a perfect symbiosis of comfort and aesthetics. Dominating the room, a standalone, steel-framed staircase hovers above an interior garden—a delightful blend of gravel and a lone boulder—as a functional sculpture.
A Glimpse into the Ground Floor
Venturing further, the ground floor unveils all the ‘public’ spaces. From the kitchen and family room to the dining and living areas, each space carries its unique charm. You’ll also find the exquisite primary suite nestled here.
Unraveling the Upper Floor
Ascending to the upper level, an office and guest bedrooms await. Two wings encompass these rooms, joined by a floating bridge. Above, north-facing clerestory windows grace the space with soft, ambient light.
Photography by Tim Griffith
Visit Swatt | Miers Architects
- by Matt Watts