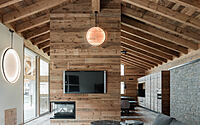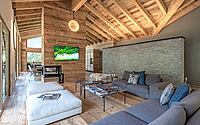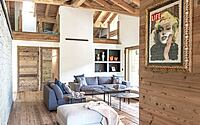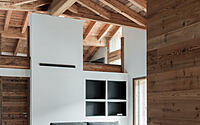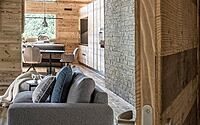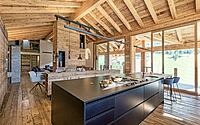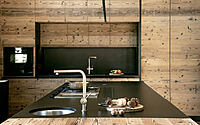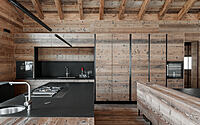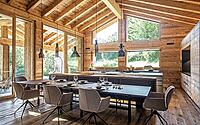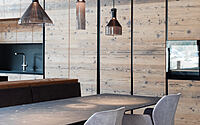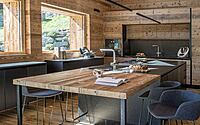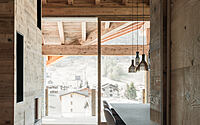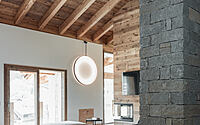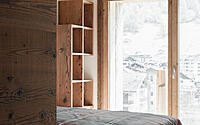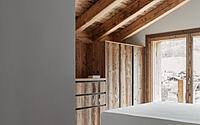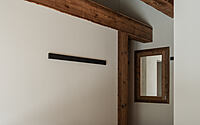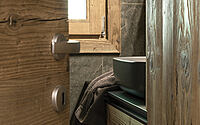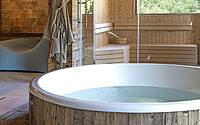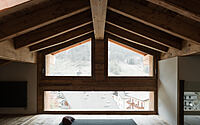Chalet AN: Rustic Elegance Meets Ski Resort Luxury
Nestled within the picturesque ski slopes of Aprica, Italy, Chalet AN stands as a testament to Fabio Gianoli‘s design prowess. Merging rustic charm with modern needs, this chalet offers an expansive open-space layout, bathed in natural light from grand windows that frame the snow-kissed slopes.
From a meticulously crafted kitchen to a tranquil yoga loft and a private wellness area, every inch of this chalet whispers luxury.















About Chalet AN
The Allure of Chalet AN
Set against the backdrop of the Alpi Valtellinesi, Chalet AN emerges as a freshly minted marvel in a renowned ski station.
Transformation in Nature’s Embrace
This chalet’s metamorphosis and expansion brought life to an old structure, nestled amidst lush greenery. The client’s vision? A space to share with guests. Consequently, we crafted an open-space area, framed only by a central block. This block houses a wooden fireplace and neatly separates the living area from the kitchen and dining space.
Culinary Artistry
Designed from scratch, the kitchen boasts a columned structure. This structure encompasses the washing area and various appliances. Coupled with this, an island hosts the cooking space and an informal breakfast or aperitif table.
Adjacent to this, a spacious marble dining table stands, complemented by plush chairs and a linear bench typical of mountain regions.
Living Spaces and Relaxation
Continuing on, vast windows offer breathtaking ski slope views, overlooking a living area. Above this, a loft area serves as a yoga sanctuary.
The sleeping quarters, adorned with the same wooden finishes as the day area, occupy the chalet’s latter half.
Recreation and Wellness
The lower floor provides recreational spaces for children and boasts an expansive private wellness area.
Photography by Marcello Mariana, Pier Maulini
Visit Fabio Gianoli
- by Matt Watts