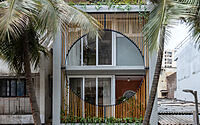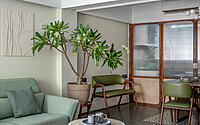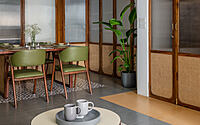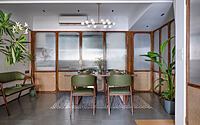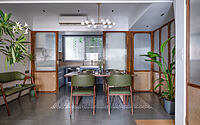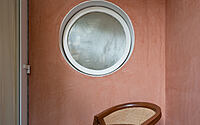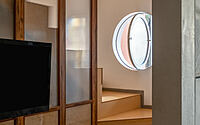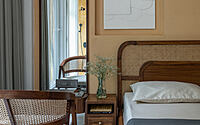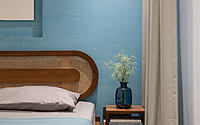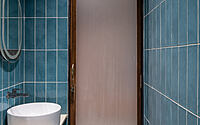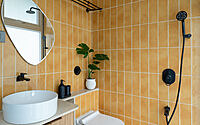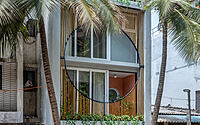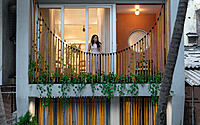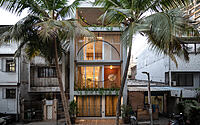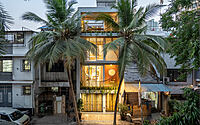House O: Studio MAT’s Sustainable Masterpiece in Mumbai
In the bustling streets of Kandivali, Mumbai—famed for its vibrant culture—lies the House O, a masterclass in design from Studio MAT. Crafted in 2023, this narrow concrete house flawlessly merges style with sustainability.
Emphasizing ventilation and visual appeal, it offers a fresh solution to typical architectural monotony seen in Mumbai. The house not only shines in aesthetics but also champions green living with its on-grid solar systems, rainwater harvesting, and unique three-layered facade to maximize natural light.

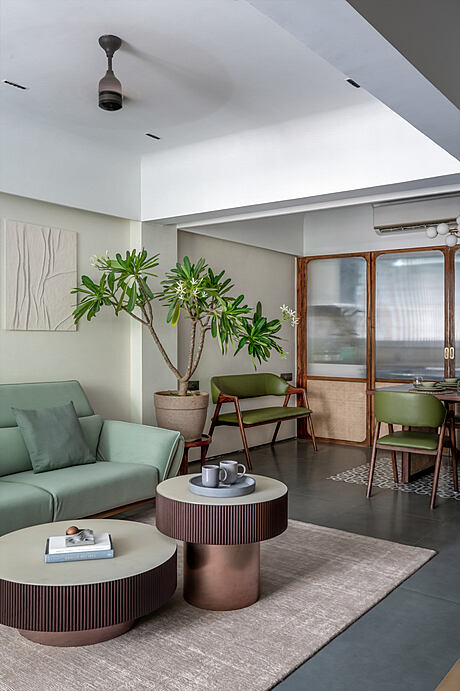
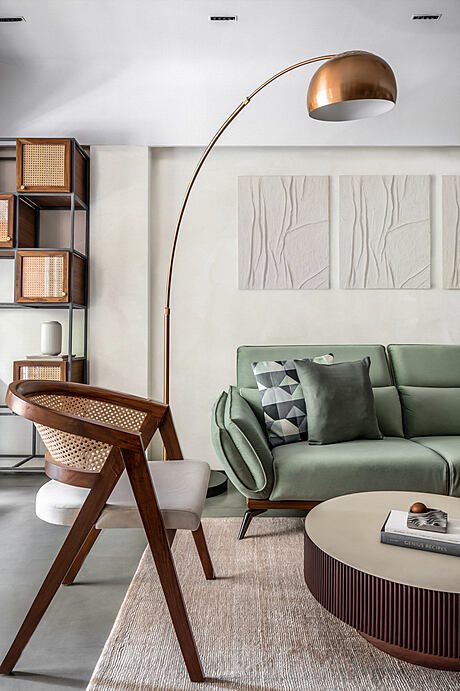
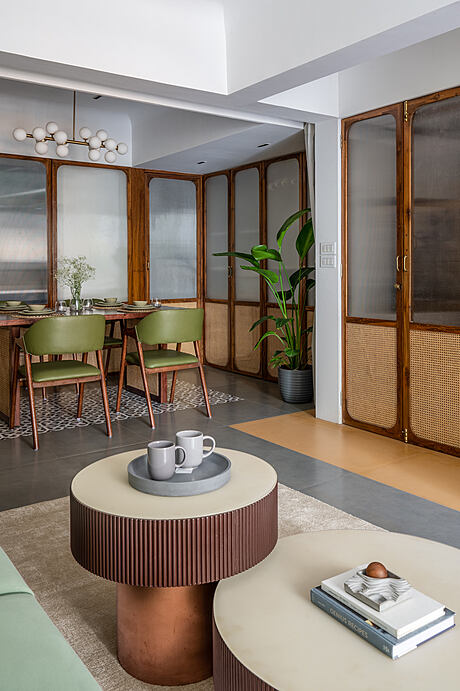
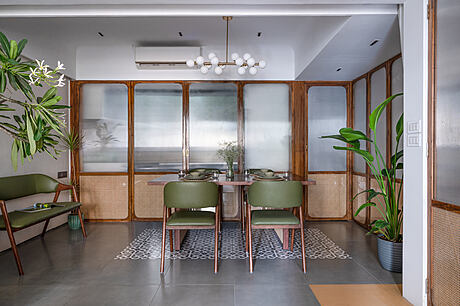
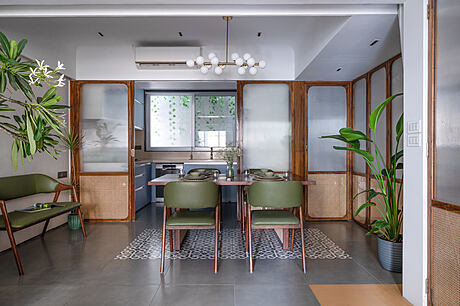
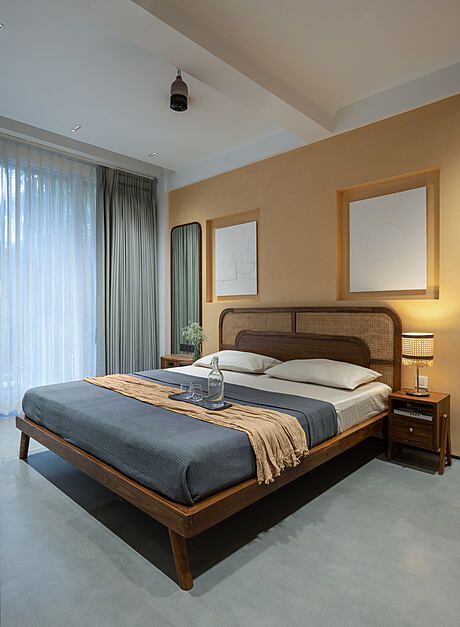
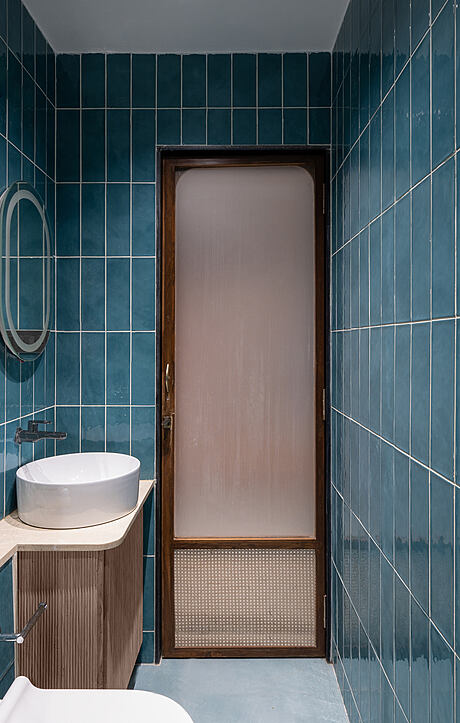
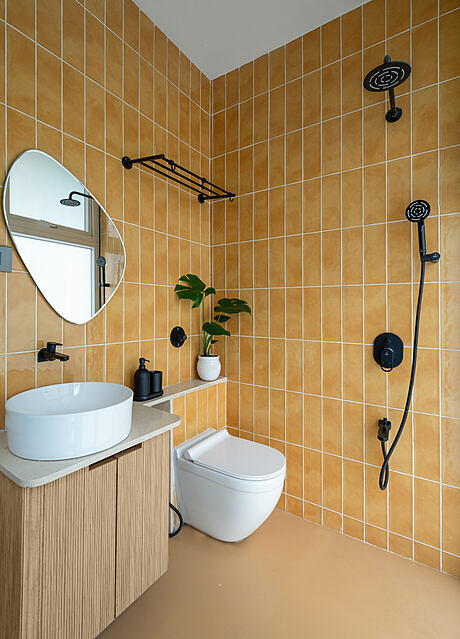
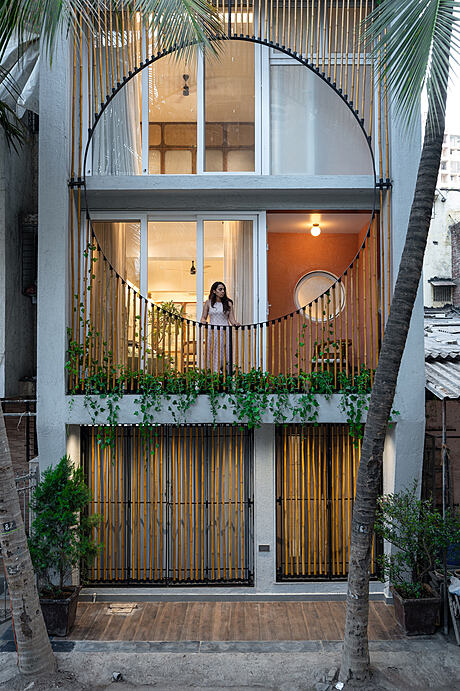
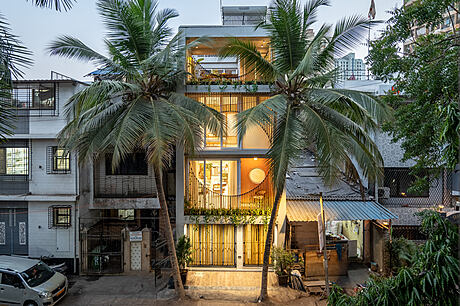
About House O
Breathing Life Through Design
Crafted to enhance airflow and keep things visually appealing, the house combats design monotony, often tackled through captivating facades. Its allure, however, goes beyond mere aesthetics.
In Mumbai, with row houses typically having shared walls facing the street, ensuring natural light and ventilation becomes paramount.
Our intent: to orchestrate a rhythmic space. Here, residents can harmoniously connect with nature, despite the plot’s limited size.
Sustainable Living
We’re detailing a fresh, sustainable home build here, melding solar power with rainwater collection. Included are an on-grid solar setup, a solar water heater, and innovative rainwater storage underground.
Moreover, we’ve woven nature into every cranny. Almost every spot in the house boasts some green touch, ensuring a relaxed and soft ambiance.
Triple-Layered Facade
We implemented a 3-layered facade for optimal protection and beauty. The initial 220 mm (about 8.7 inches) wall blocks direct sunlight. Next, greenery halts dust, produces oxygen, and expels warm air, complemented by a bamboo screen that adds aesthetic depth. Finally, a glass door permits light while deflecting indirect heat, allowing a picturesque view of plants and bamboo.
Furthermore, we employed a lime plaster wash internally, promoting passive cooling.
Artistry Meets Functionality
The building’s facade stands between two majestic 18-year-old coconut trees. This bamboo screen facade adds playfulness to viewers’ experience, punctuated by a circular cut-out. Beyond beauty, it offers sun protection and serves as a novel balcony railing.
Harnessing the Sun
Financial and ecological perks? Our on-grid solar system delivers both. Projected to produce an average of 175 units monthly, it outshines the typical 130-200 unit consumption. This excess capacity promises potential energy savings, even leading to negative consumption during hot months. With straightforward installation and no batteries, upkeep is a breeze. Plus, grid connectivity allows homeowners to profit from extra electricity produced.
Warming Naturally
We’ve incorporated a 300-liter (about 79 gallons) solar water heater comprising 24 glass tubes. Capturing sunlight, it efficiently warms the water inside, cutting reliance on electric geysers and trimming utility bills.
Conserving Raindrops
Equipped with two 2500-liter (about 660 gallons) underground tanks, the house prepares for the monsoons. These reservoirs gather and retain rainwater, curbing wastage. The stored water serves multiple uses, reducing dependence on external sources and preserving precious water.
Photography courtesy of Studio MAT
Visit Studio MAT
- by Matt Watts