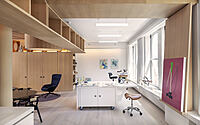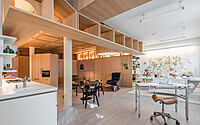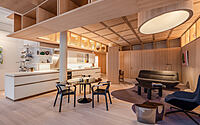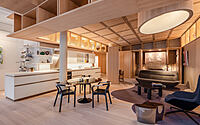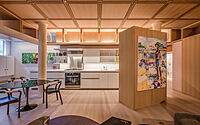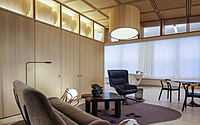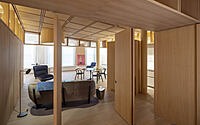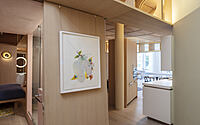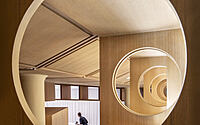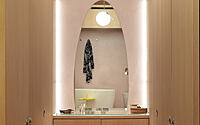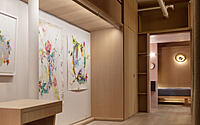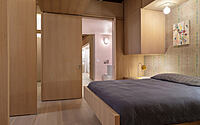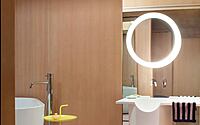Soho Art Loft: A Historic Penthouse Reimagined in SoHo
In the heart of SoHo, New York, the iconic Soho Art Loft has been reborn. Fuller/Overby Architecture masterfully transformed a once-neglected space above the Dia Earth Room into a triad of elegance: a studio, gallery, and chic living space.
Boasting 19th-century charm paired with cutting-edge design elements from 2021, this penthouse loft radiates a fusion of history and modernity.

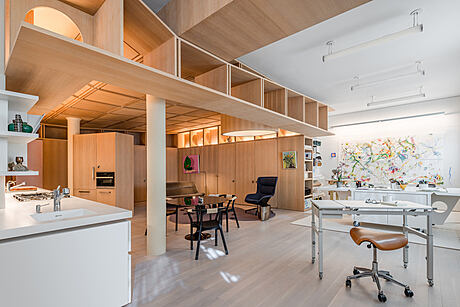
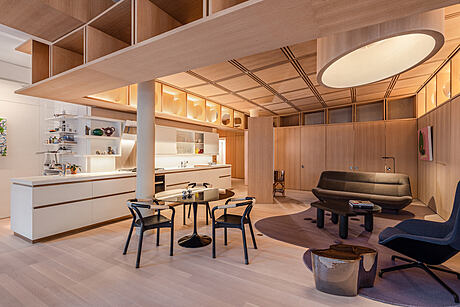
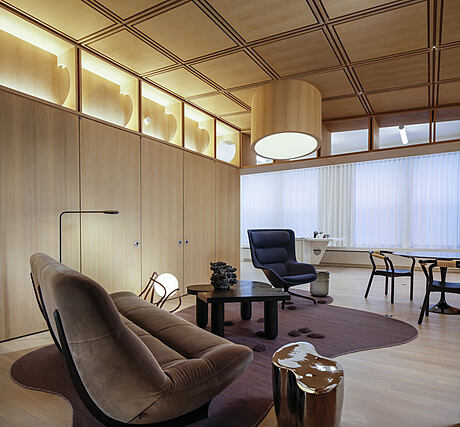
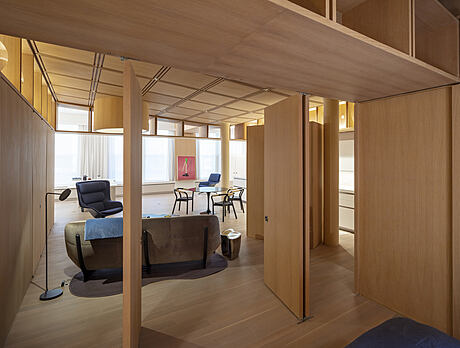
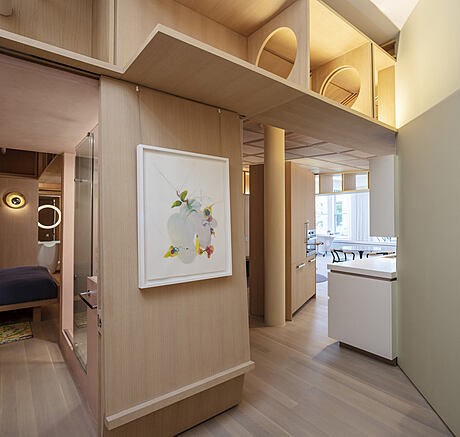
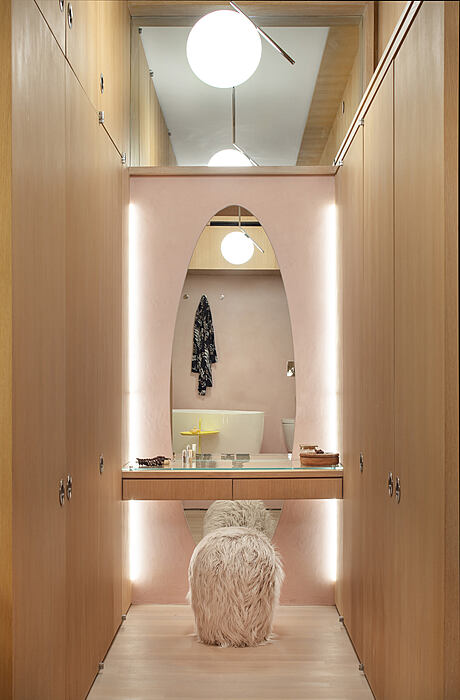
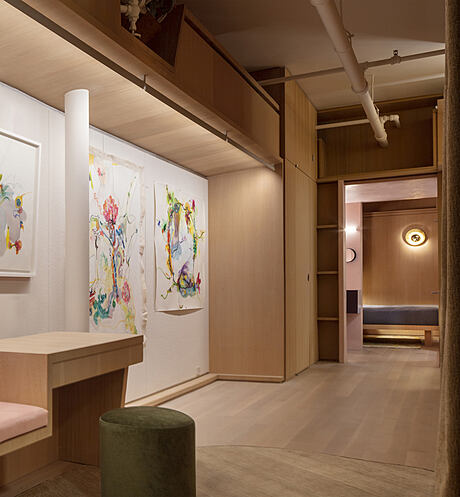
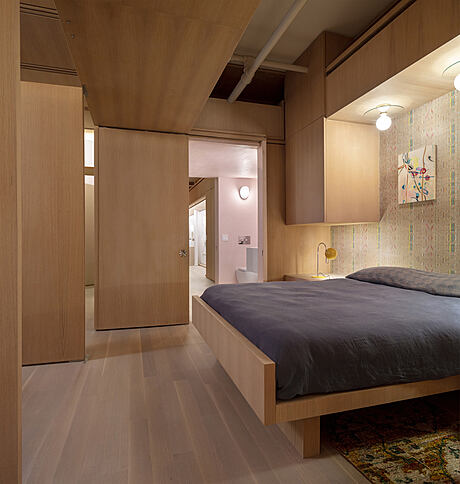
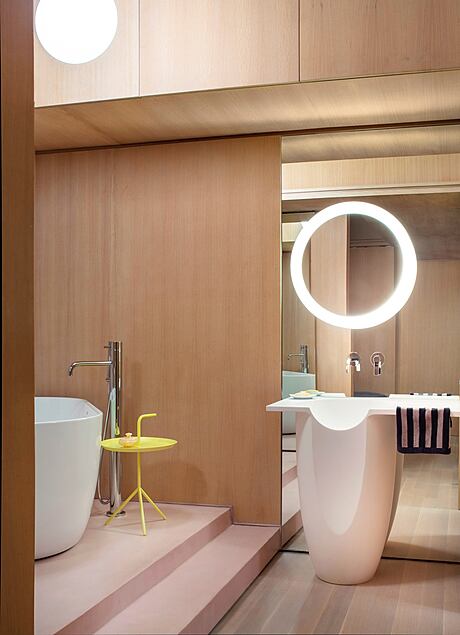
About Soho Art Loft
Reviving a Soho Masterpiece
Nestled within a historic Soho cast iron building, three spaces come to life: a studio, gallery, and residence. This classic edifice, situated atop the renowned Dia Earth Room, was once a neglected loft. Interestingly, it rests in one of Soho’s foundational Fluxhouse cooperatives, pivotal in the area’s 1970s rebirth.
Blending the Old with the New
The renovation introduced a millwork Pangaea into its 19th-century bones. Centered around a coffered space, the design carves out purpose-driven areas. These zones reflect both the site’s unique features and functional needs. The studio maximizes the windowed façade’s potential. Conversely, the living areas form a permeable boundary. Meanwhile, the linear entry gallery presents views ranging from intimate to expansive, ensuring varied privacy levels. Throughout the design, a balance emerges: spaces waver between welcoming expansiveness and cozy enclosures. This duality manifests through cabinetry, adaptable surfaces, and repurposed existing structures.
Harmony in Design Elements
Within this open millwork terrain, objects and furnishings find their place. Notably, a custom Boffi kitchen bar elegantly transitions from culinary functions to artistic endeavors, gliding along the south wall. Collaboratively designed with the artist, a pond-inspired rug emerges from a furniture ensemble. Its irregular edges playfully challenge spatial perceptions beneath the pronounced ceiling grid. And the interplay doesn’t stop there. Materials like gentle tadelakt walls and flexible homasote strike a dialogue with a 3D waxed wood framework. Eastern natural light permeates the space, further enhanced by ambient and spotlighted fixtures in millwork intricacies. Every element resonates harmoniously, creating a tranquil ambiance. Each corner makes a statement, embodying life and purpose, redefined by architectural genius.
A Legacy Continued
The project began under the watchful eye of Diane Lewis with Emma Fuller as Lead Designer and Associate. However, following Diane’s untimely departure, Fuller/Overby Architecture took the reins, ensuring the design’s fruition and supervising its construction.
Photography by Paul Warchol
Visit Fuller/Overby Architecture
- by Matt Watts