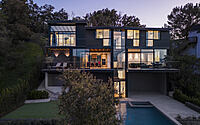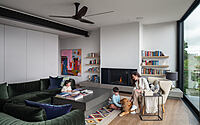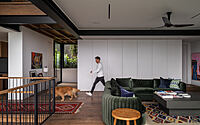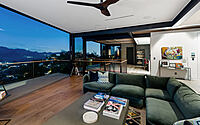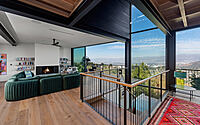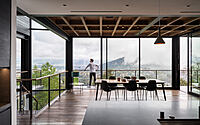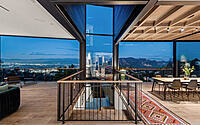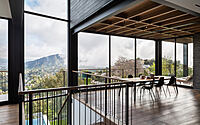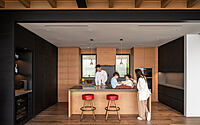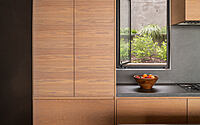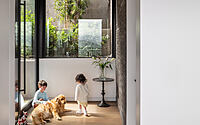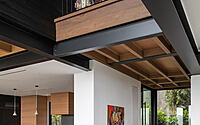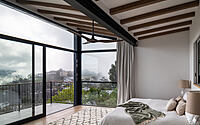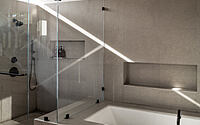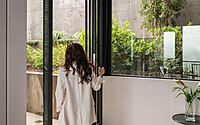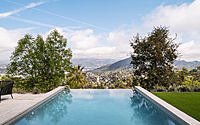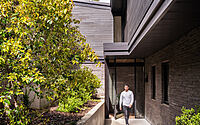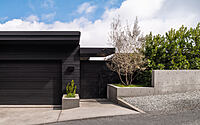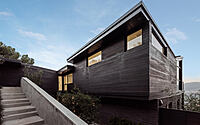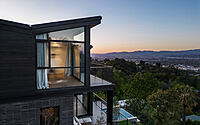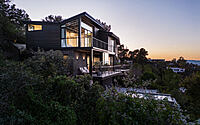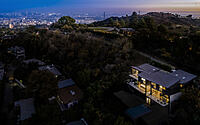t House: Hollywood Hills’ Latest Sustainable Sanctuary
Overlooking the illustrious Hollywood Sign, the t House by Aaron Neubert Architects emerges as a biophilic masterpiece in Hollywood Hills, Los Angeles.
Perfectly integrating with the serene landscape of San Fernando Valley and Griffith Park, this avant-garde design redefines Southern California hillside living, setting the gold standard in sustainable architectural innovation for 2023.

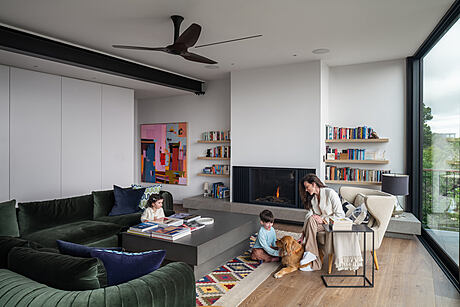
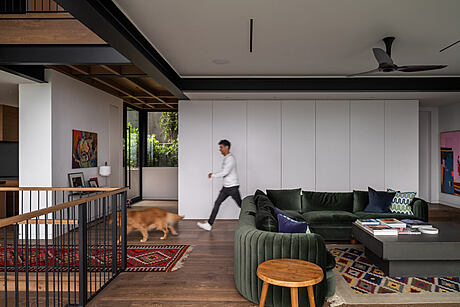

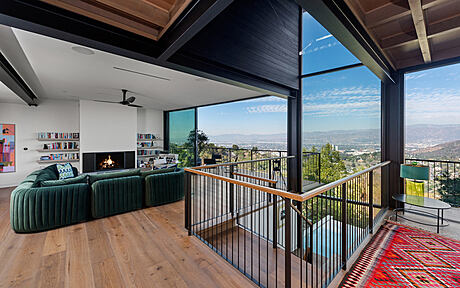
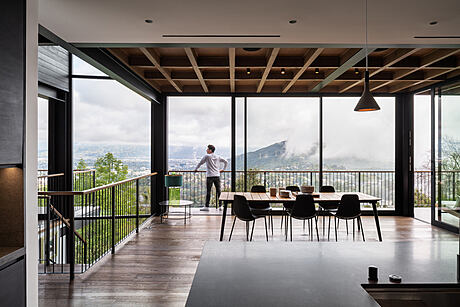
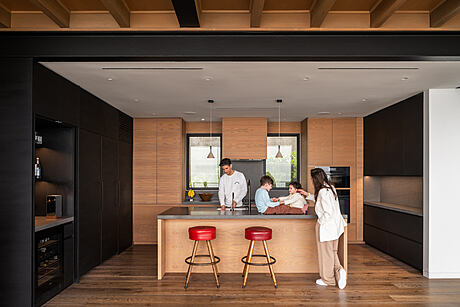
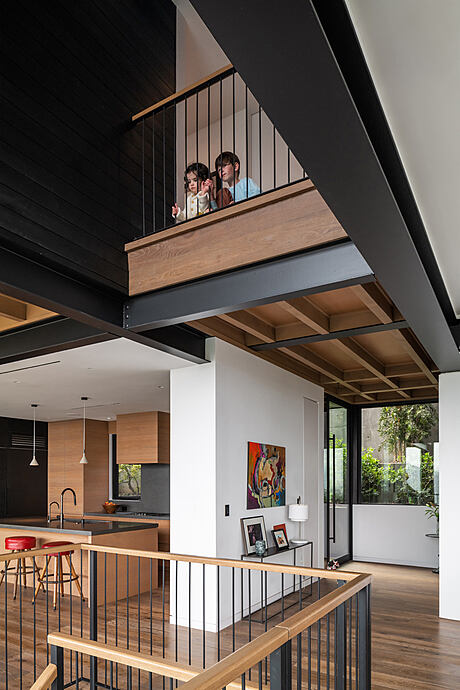
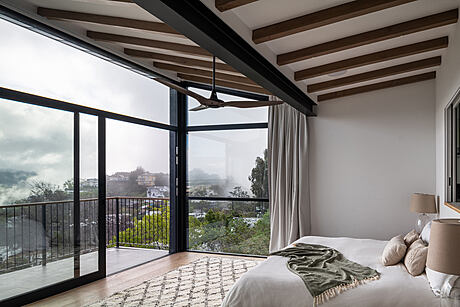
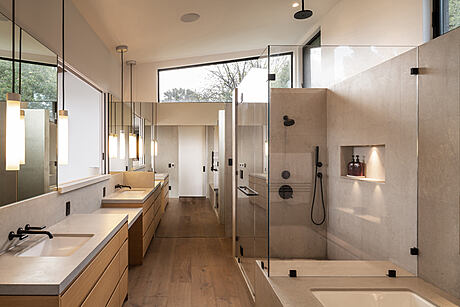
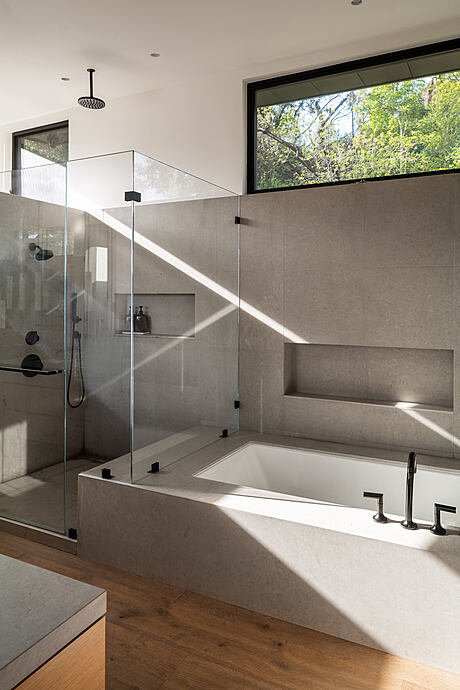

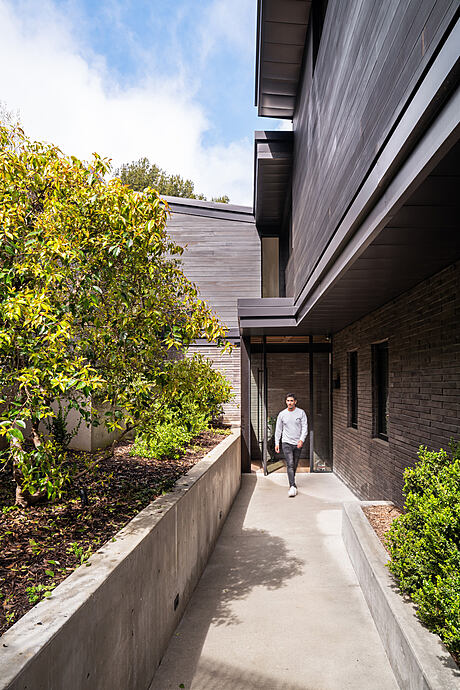
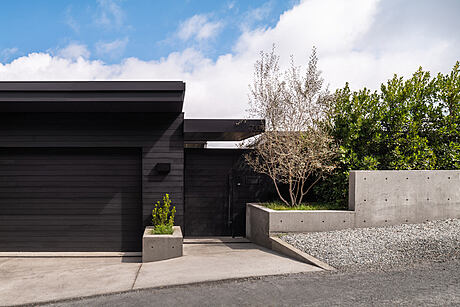
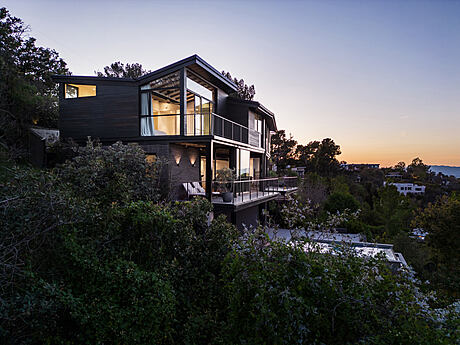
About t House
A Crowning Jewel in Hollywood Hills
Perched atop Los Angeles’ Hollywood Hills, the t House boasts unparalleled views of the San Fernando Valley, Griffith Park, and the legendary Hollywood Sign. Seamlessly blending with its serene surroundings, this biophilic gem not only adheres to strict hillside codes but also pioneers a novel approach to Southern California hillside designs.
Innovative Layout and Stunning Vistas
From the south, the house cascades gracefully down the rugged terrain. It shapes an inviting entry courtyard, setting itself strategically apart from the neighboring slope. Descending terraced gardens lead visitors directly to the glass-encased foyer. Stepping inside, a vertical slot window presents a mesmerizing three-story view, aligning flawlessly with Barham Boulevard to the north. This melds earth and sky effortlessly. Additionally, telescoping glass doors stretch across the home, capturing sweeping mountain panoramas. This unique “t” design not only determines the house’s layout but also guarantees breathtaking views at every turn, spilling out towards the pool and beyond.
Multilevel Living
The home’s three levels connect both visually and audibly. The vertical slot window and adjacent void unite them, topped with a transom window to the south and a staircase to the north’s pool area. The middle floor houses the entry, living, kitchen, dining, lounge, and office spaces. Downstairs, the guest suite and entertainment areas open up to the pool, terrace, and lawn – perfect for relaxation and gatherings. Upstairs, bedrooms and practical spaces like the laundry and garage offer functionality.
Nature-Inspired Aesthetics
Outside, sustainably sourced charcoal-stained cedar siding and hand-pressed terracotta bricks clad the house. This gives a warm, natural touch that effortlessly melds with the environment. As time passes, these materials will age gracefully, further integrating with the landscape. Internally, features like exposed Douglas fir beams, oak flooring, plaster walls, oak cabinetry, and bronze-finished accents elevate the design.
Sustainability at its Heart
The t House showcases a deep commitment to green principles. Drought-resistant plants, tailored for the area’s dry climate, adorn the property, reducing water use and boosting local biodiversity. Sustainable elements beautify the home while shrinking its carbon footprint. Furthermore, a rainwater harvesting system captures and stores rainwater for irrigation and non-drinking purposes, making efficient use of water resources. These eco-friendly measures highlight the home’s dedication to sustainable living, illustrating a harmonious balance between design and nature.
A Paradigm for Hillside Living
In conclusion, the t House emerges as an inspiring blueprint for mindful hillside developments in Southern California. It promises residents a captivating blend of modern design and deep nature connection—a sanctuary echoing a profound respect for the environment.
Photography courtesy of Aaron Neubert Architects
Visit Aaron Neubert Architects
- by Matt Watts