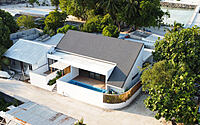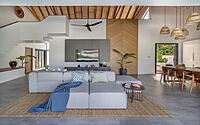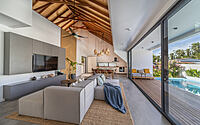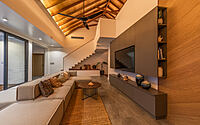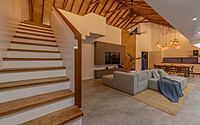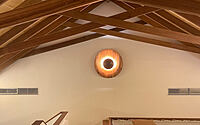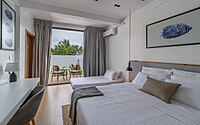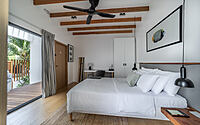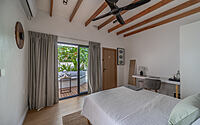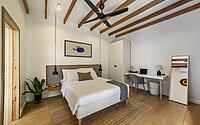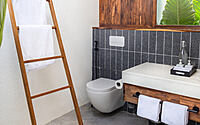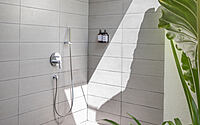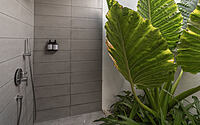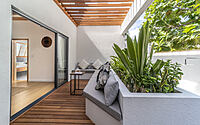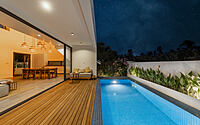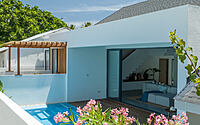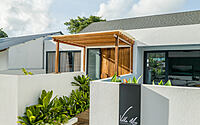Villa Mia: A Seamless Indoor-Outdoor Living Experience
In the heart of the Maldives, a paradise renowned for its idyllic beaches and crystal-clear waters, Villa Mia emerges as a modern architectural marvel. Designed by Spaces-inc in 2023, this house champions a design philosophy that melds form and function.
With an emphasis on optimizing space, harmonizing with the environment, and harnessing natural light, Villa Mia stands as a testament to contemporary family living at its finest.











About Villa Mia
Seamless Integration with Surroundings
The project’s architectural design aims to fit elegantly within its environment. It boasts a delicate yet commanding presence, striking the perfect balance between expressive architecture and contextual respect.
Fostering Indoor-Outdoor Interactions
Central to this design lies a commitment to bridging indoor and outdoor spaces. The layout prioritizes functionality and promotes a family-friendly lifestyle. Carefully crafted spaces throughout the property offer numerous relaxation and socializing opportunities.
Maximized Spatial Experience
Space optimization remains crucial. Embracing an open-plan layout, the design fosters a smooth flow between areas. Consequently, this approach amplifies the spatial feel and nurtures a vibrant community spirit among dwellers.
Harnessing the Power of Natural Light
Infusing interiors with a revitalizing feel, natural light becomes a core feature. Large doors and tactically positioned windows invite daylight in, minimizing the need for artificial illumination. Such integration of nature paves the way for a tranquil environment, elevating inhabitants’ well-being.
Conclusion: Marrying Aesthetics and Functionality
To sum it up, the blueprint envisions a residence that resonates with its setting, amplifies the bond between indoor and outdoor realms, meets practical needs, fosters community, utilizes space innovatively, and basks in natural light’s glory. Through precision, an emphasis on natural light, and meticulous detailing, the design promises a modern home that’s as visually stunning as it is comfortably livable.
Photography courtesy of Spaces-inc
Visit Spaces-inc
- by Matt Watts