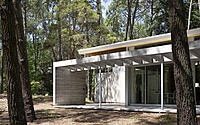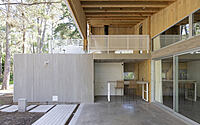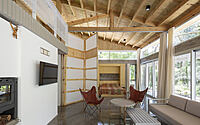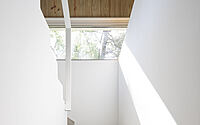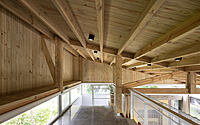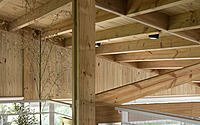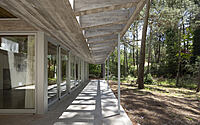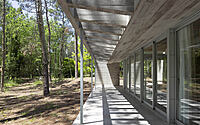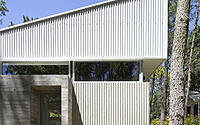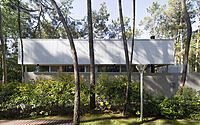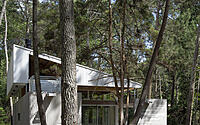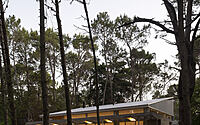Pingüino House: Contemporary Leisure Meets Tradition
In the bustling tourist town of Cariló, Buenos Aires, Argentina, Estudio Galera introduces the Pingüino House. As a contemporary vacation house, this 2022 architectural masterpiece prioritizes flexible living spaces and evolving needs over traditional design norms.
Steeped in the woodwork heritage of Pinamar city, it showcases a fresh take on design while echoing the region’s deep-rooted aesthetics.

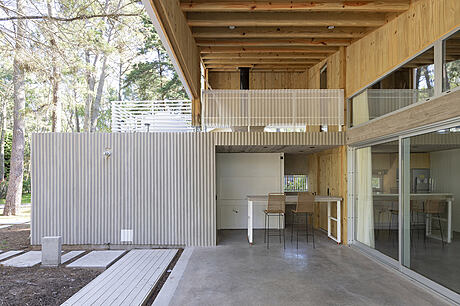
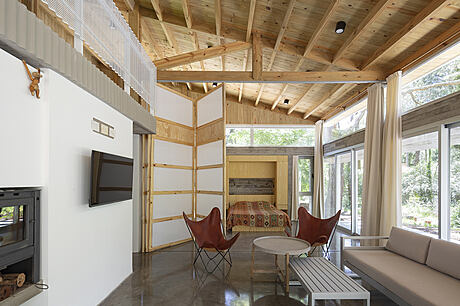
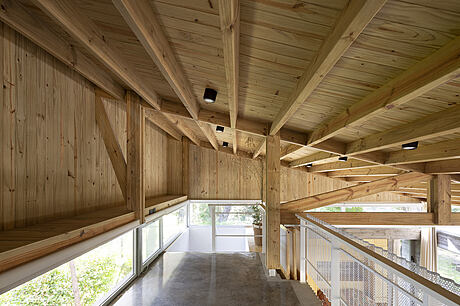
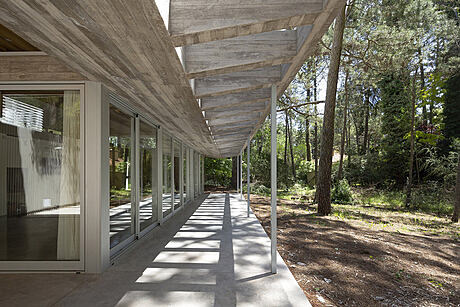
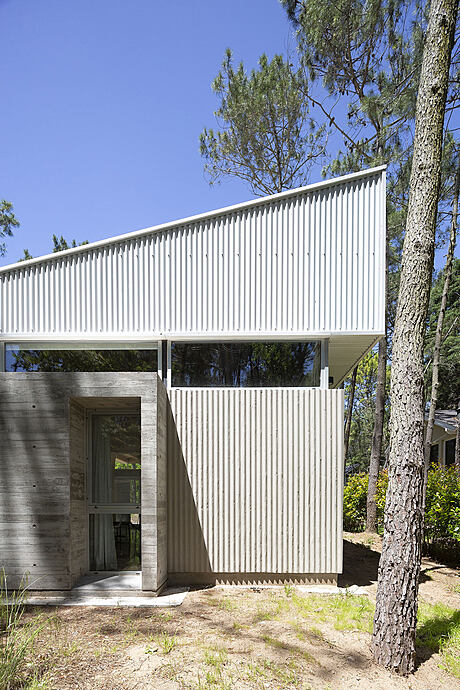
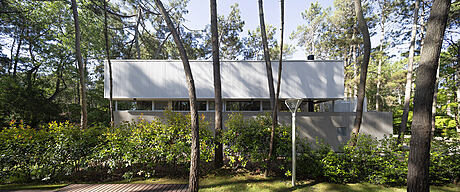
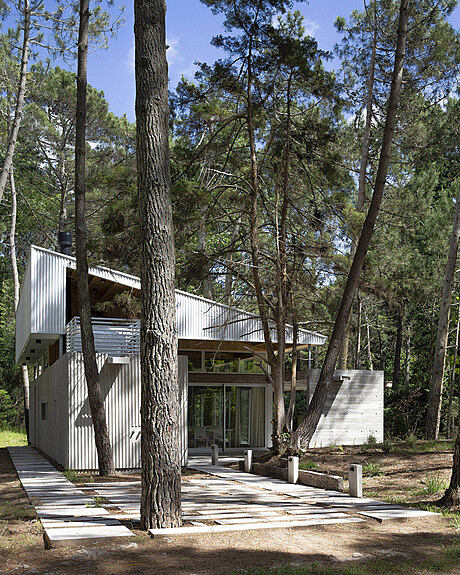
About Pingüino House
A Vacation Oasis: The Pingüino House
Nestled in Cariló, Buenos Aires, Argentina, Pingüino House offers a leisure-filled escape. The home’s design doesn’t follow typical architectural conventions. Instead, it stems from detailed client conversations about summertime activities, desires, and sensations. They wanted something beyond just counting bedrooms or square footage.
Bespoke Design Philosophy
Client discussions veered from traditional architectural exchanges. They delved into personal customs and tastes, leading to a design that prioritized experiences over mere aesthetics. The flat terrain beautifully integrated the house with its surroundings, achieved using a semi-covered gallery. With a linear orientation across three layers, Pingüino House ensures the main rooms and gallery face north, maximizing light and views.
Flexible Spaces for Dynamic Needs
Pingüino House’s design offers an unparalleled flexibility. Mobile elements and indeterminate rooms transform spaces from expansive meeting areas to cozy living quarters. Aluminum and woodwork enable quick spatial modifications, seamlessly merging covered modules with semi-covered spaces. The kitchen effortlessly expands into a grill area, making the house a summer hub.
Expansion and Evolution
The house’s modulated scheme supports growth and adaptability. It offers options for new bedrooms and bathrooms, aligning with evolving user needs. While it stands as a temporary dwelling now, it could easily transform into a traditionally distributed residence. Such adaptability addresses both present and anticipated future demands, embracing modern living’s need for versatile homes.
Architectural Elements and Material Choices
Three primary compositional elements define the Pingüino House: the service area, gallery, and a volumetric roof. The roof extends to a mezzanine—currently a children’s bedroom—culminating in a terrace overlooking the barbecue area. Influences from Pinamar city’s woodwork traditions led to a reimagined sloping roof design. The intent was to blend innovation with local heritage. While wood dominates the interiors, the exteriors showcase concrete, glass, and sheet metal, ensuring low maintenance. Concrete pouring in the service car utilized a sheet metal formwork system, illustrating the synergy of diverse materials and technologies.
The Contemporary Meets the Timeless
Pingüino House, while appearing simple, masterfully addresses intricate, evolving needs. Its design mirrors contemporary aesthetics, yet it subtly nods to the locale’s history. By leveraging local material and human resources, the project echoes the essence of Cariló. Ultimately, this isn’t just a house; it’s a responsive dwelling, evolving as swiftly as our fast-paced societal shifts.
Photography courtesy of Estudio Galera
Visit Estudio Galera
- by Matt Watts