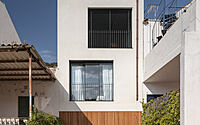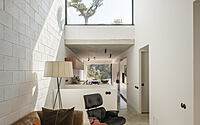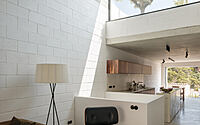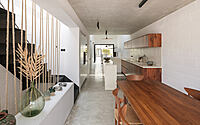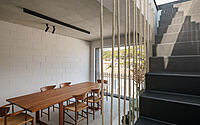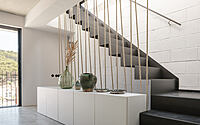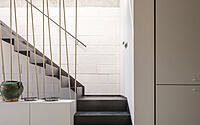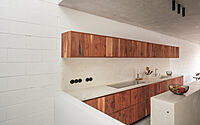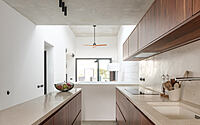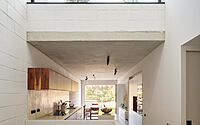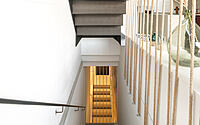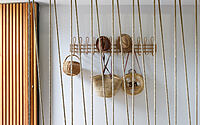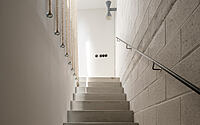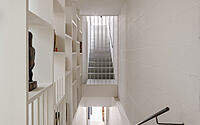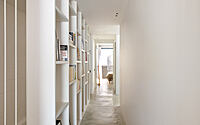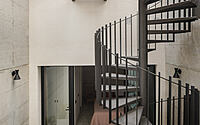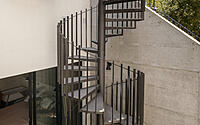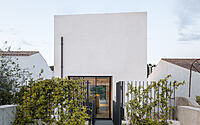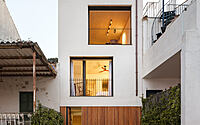Casa 1945: A Glimpse of Modern Living
Dive into the architectural marvel of Casa 1945 by Nordest Arquitectura. Tucked in the old fishing town of Tamariu, Spain, known for its rocky coves and rugged charm, this modern house intertwines elegance with functionality. Overlooking the picturesque Tamariu Cove, this residence effortlessly combines traditional finishes with contemporary design elements, echoing the harmony of its coastal backdrop.

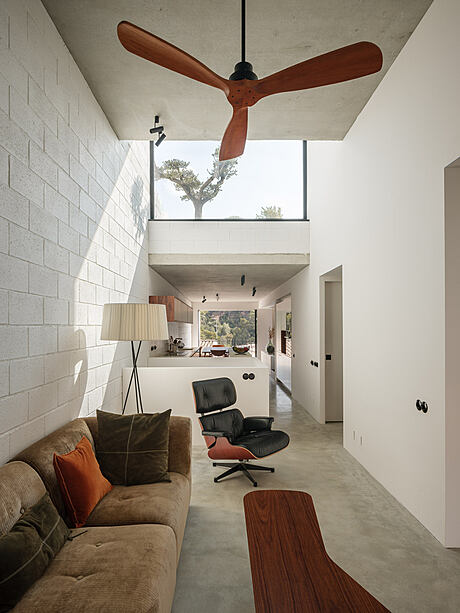
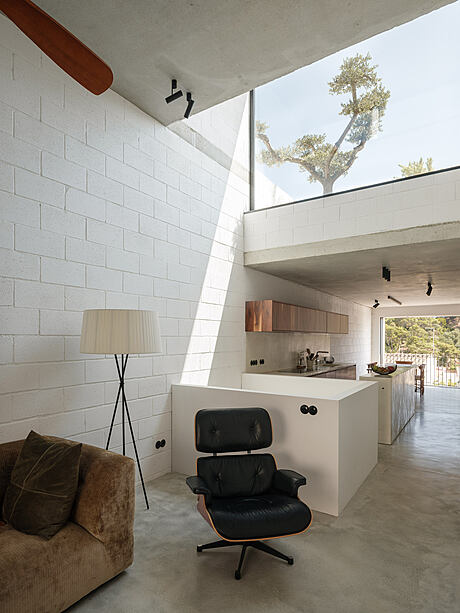
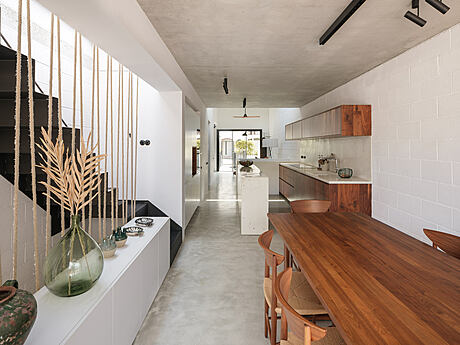
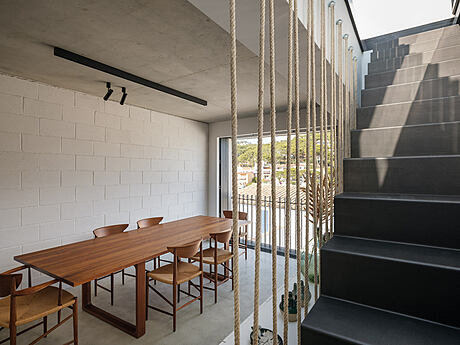
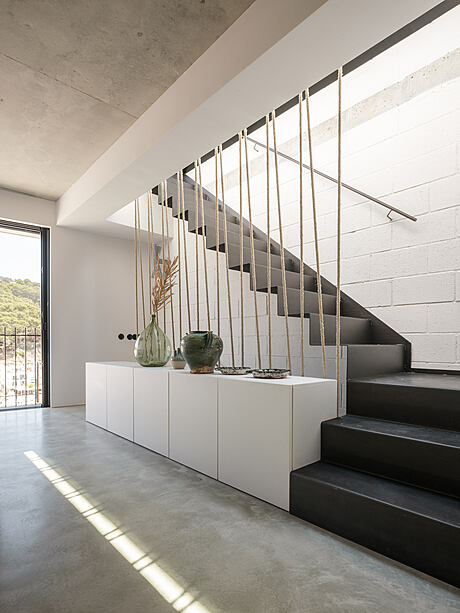
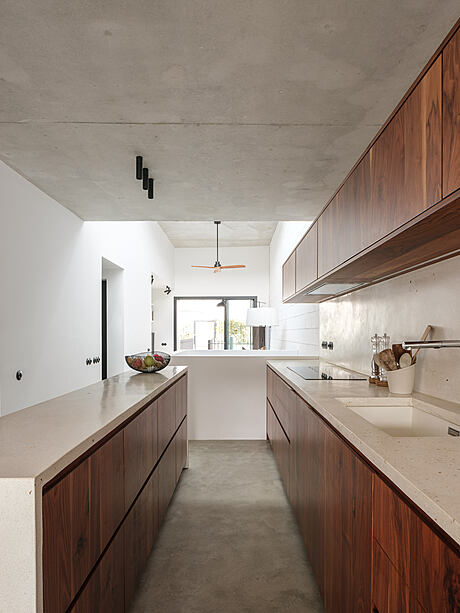
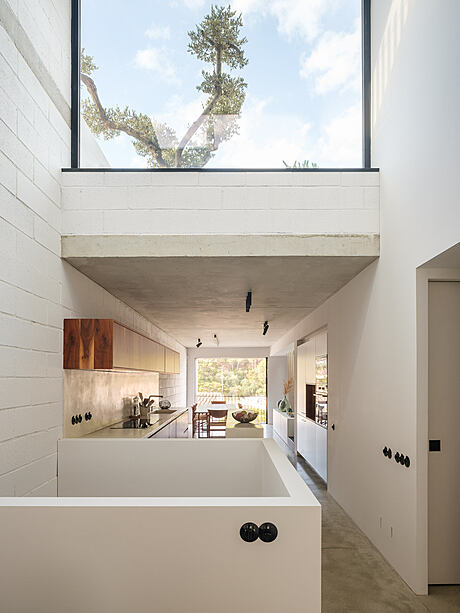
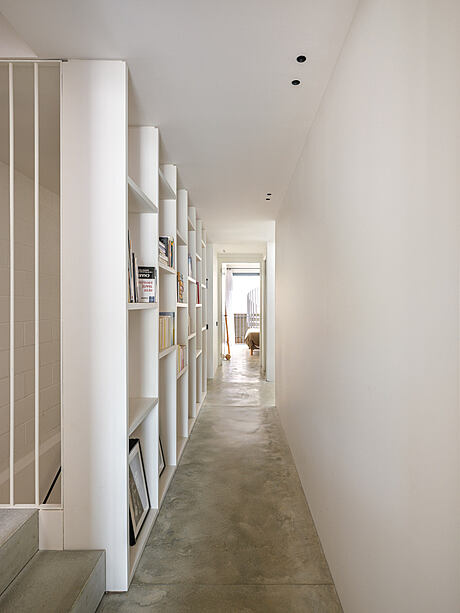
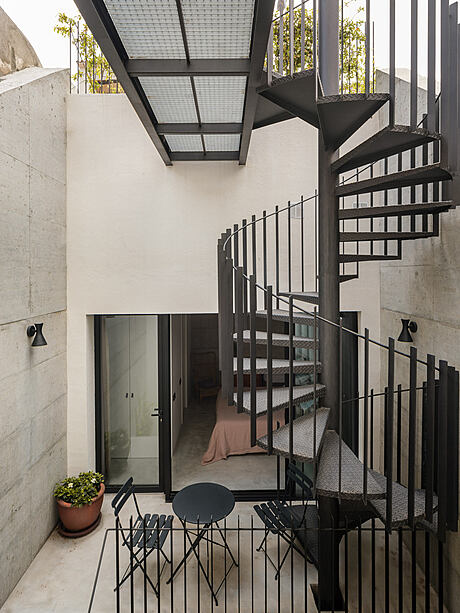
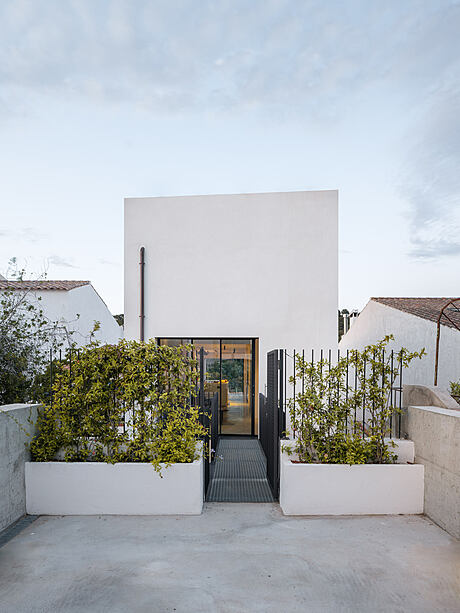
About Casa 1945
Casa 1945: A Modern Marvel in Tamariu
Located in the heart of Tamariu’s old fishing town, Casa 1945 uniquely nestles between party walls. Notably, this region of Palafrugell is celebrated for its rugged rocky coves.
Architectural Blueprint and Design
Remarkably, the plot is accessible from both ends, each showcasing distinct level variations. On one side, the design introduces a service strip, thoughtfully housing the elevator, stairs, bathrooms, and storage. Consequently, this arrangement frees the adjoining space for the main dwelling and garage. Parallel to this, a vertical lightwell elegantly stretches from the roof’s skylight through the house. Moreover, a patio strategically sits between the main structure and an auxiliary construction, where an artistic staircase grants direct access to the house’s primary level.
Entering from the lower street, both vehicles and pedestrians are greeted warmly. Here, the design houses the garage, utility rooms, and the beginning points of the staircase and elevator. Adjacent to the patio, a welcoming guest room beckons.
Ascending the stairs or taking the elevator, one arrives at the first-floor features. Here, two cozy bedrooms, paired with bathrooms, await. Furthermore, a laundry room and an office, nestled at the lightwell’s base, make their mark. Moving to the second floor, the day area seamlessly merges dining, kitchen, and living spaces. Intersecting with the lightwell, this expansive area not only offers direct upper street access but also showcases the breathtaking views of Tamariu Cove.
Rooftop Vistas and Additional Structures
Following the staircase upwards, one discovers a divided rooftop. Accessible via a functional skylight, this space is cleverly divided by the light well’s volume. Each section promises unparalleled vistas. Towards the plot’s rear, a separate building stands adjacent to the upper street. Inside, a versatile space, coupled with a bathroom, serves various needs. Impressively, its rooftop doubles as additional parking, capitalizing on the site’s elevation difference.
Exterior and Interior Design Elements
Externally, the building’s facade is a harmonious blend of white plaster with dark-painted aluminum or iron carpentry and fixtures. This composition elegantly resonates with Tamariu’s fishing port essence. On the roof, traditional ceramic elements mix seamlessly with contemporary concrete pavements.
Internally, the design ethos leans towards both simplicity and authenticity. Exposed concrete slabs and polished concrete floors beautifully contrast with painted concrete block walls. Lastly, natural and lacquered wood elements bridge modern and classic design sensibilities.
Photography by Filippo Poli
Visit Nordest Arquitectura
- by Matt Watts