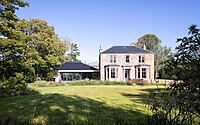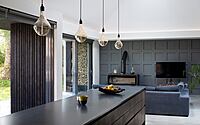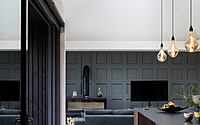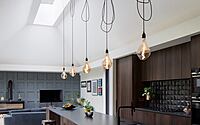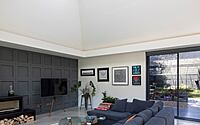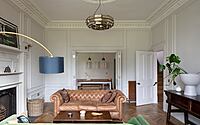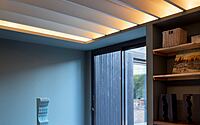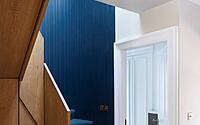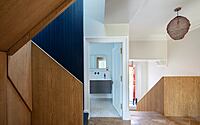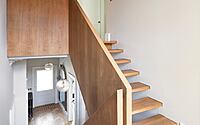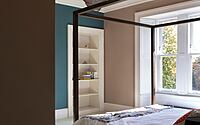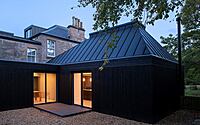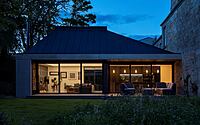The Maker’s House: Loader Monteith’s Victorian Revival in Glasgow
In Glasgow’s Lenzie Conservation Area, Loader Monteith has masterfully transformed a Victorian merchant’s house. Named The Maker’s House, this traditional-style property boasts a modern black timber-clad extension, complete with a dedicated pottery studio. Blending the old with the new, the house showcases an artful balance between Victorian charm and modern living, all while prioritizing sustainability and the future needs of its inhabitants.













About The Maker’s House
A Refreshed Glasgow Gem
In Glasgow’s Lenzie Conservation Area, Loader Monteith gave a Victorian merchant’s house a new lease on life. Now, it boasts a sleek black timber extension and an artist’s pottery studio.
Built with Tomorrow in Mind
The team envisioned a unique home that would stand the test of time. They planned the space to easily adjust as the homeowners age, ensuring comfort in the future.
Where Old Meets New
For the extension, modern elements play off the home’s original charm. They matched the new facade with the older building’s stone, blending them together. Meanwhile, the fresh roof design hints at the older style. Black timber wraps around this new space, hiding a cozy courtyard behind. Here, you’ll find entrances to the pottery workshop and a garage.
Inside, the extension feels like the heart of the home. A big skylight brings in natural light, highlighting the greenery above. By the kitchen, wide sliding doors open up to a lovely garden. Together with the soft garden light, the kitchen becomes a warm spot for meals and family time.
Harmonizing Designs
Loader Monteith ensured the new parts felt right with the house’s original charm. The front of the old section has a study and a place to relax. Behind, there’s a bedroom, two simple bathrooms, and a handy utility space. A welcoming dining spot connects old and new, and it leads to the pottery area. Upstairs, there are three more bedrooms and two bathrooms. And right at the top, there’s a room that’s perfect for storage or sleep.
Inside The Maker’s House, every corner shows off the owners’ style. The kitchen has dark cabinets and a shiny floor, while the living space pops with soft blue walls. The older part keeps its classic wood floors and bright walls, and a neat wooden staircase ties everything together. In the bathrooms, modern sinks hang above patterned tiles, and soft lights add a touch of luxury.
For warmth, Loader Monteith added new heating and thick windows. They also put in insulation to keep the cold out. Many old things, like fireplaces and heaters, got a touch-up and are now back in use. These features promise coziness during Scotland’s colder months.
All in all, The Maker’s House is a blend of old and new, showing off Loader Monteith’s eye for design and care for their clients.
Photography by Dapple Photography
Visit The Maker’s House
- by Matt Watts