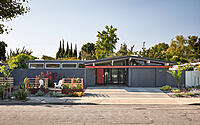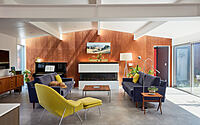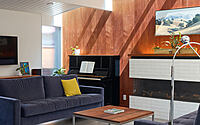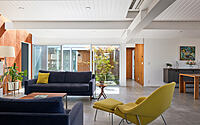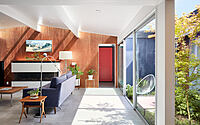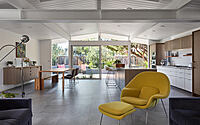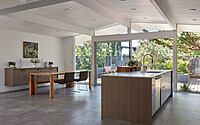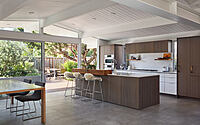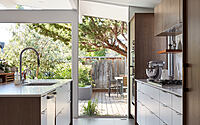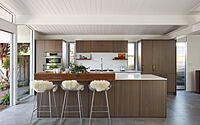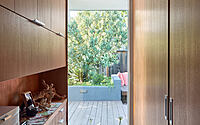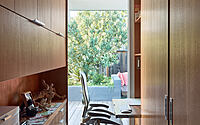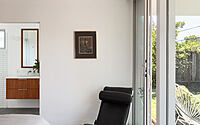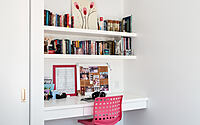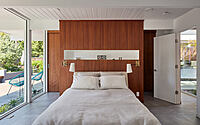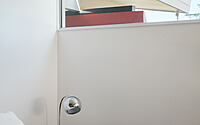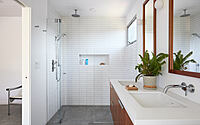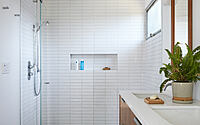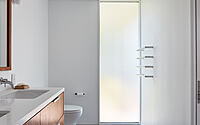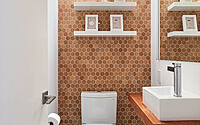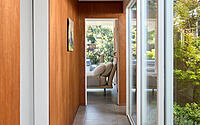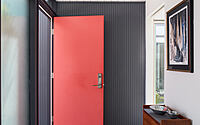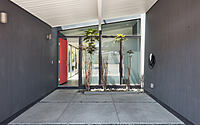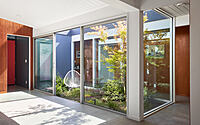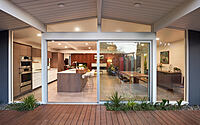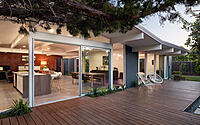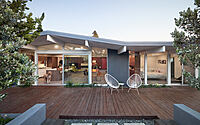Great Room Eichler: Modernizing a Sunnyvale Classic
In the heart of Sunnyvale, California, an Eichler home known as the Great Room Eichler underwent a transformative redesign in 2020. Orchestrated by the talented Klopf Architecture, the renovation sought to reimagine disjointed spaces and enhance functionality without sacrificing the iconic atrium. The revamped design introduces a symmetrical great room, optimized skylights, and versatile living spaces that echo both the Eichler style and modern necessities.











About Great Room Eichler
In Sunnyvale, California, a famous Eichler home had some tricky spaces. The owners wanted changes but didn’t want to lose their special atrium.
Making Room Changes
So, the Klopf team jumped in. They first moved things around inside. They put bedrooms under the 8-foot (2.44m) ceiling. Then, they shifted the kitchen to a corner, creating a balanced main room under the bigger roof.
Adding More Light
After that, they added thin skylights and tweaked the atrium. These changes made the home brighter and brought a touch of nature inside.
New Useful Spaces
Finally, the team did one more cool thing. They changed a small bedroom into a few different rooms: a place to wash clothes, a bathroom, and a big office. This office can also be a guest room. From the outside, it looks like it was always there. But for the family, it’s a big, happy change.
Photography by Mariko Reed
Visit Klopf Architecture
- by Matt Watts