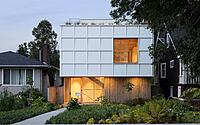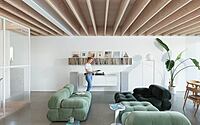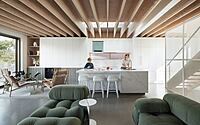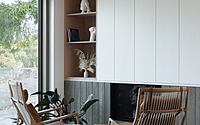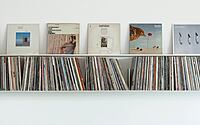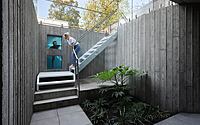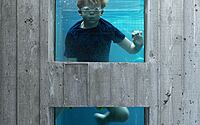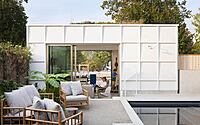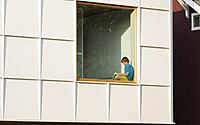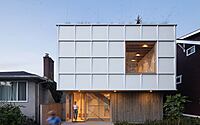East Van Residence: The Art of Functional Design
Welcome to the East Van Residence, a masterpiece of functional design nestled in the heart of Vancouver, Canada. Crafted by the visionary minds at SMStudio in 2022, this modern Scandinavian home is redefining residential architecture.
Not just a house, but a celebration of light, nature, and innovation, the East Van Residence is a testament to thoughtful architecture that serves the lifestyles of its inhabitants.

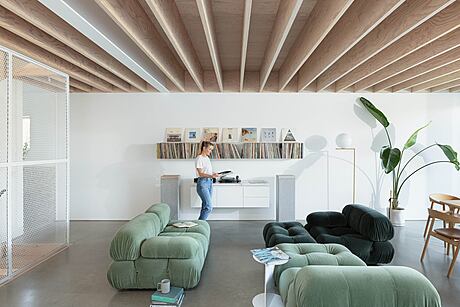
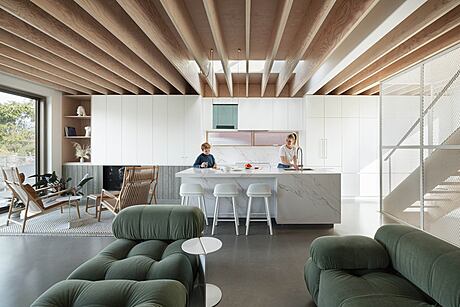
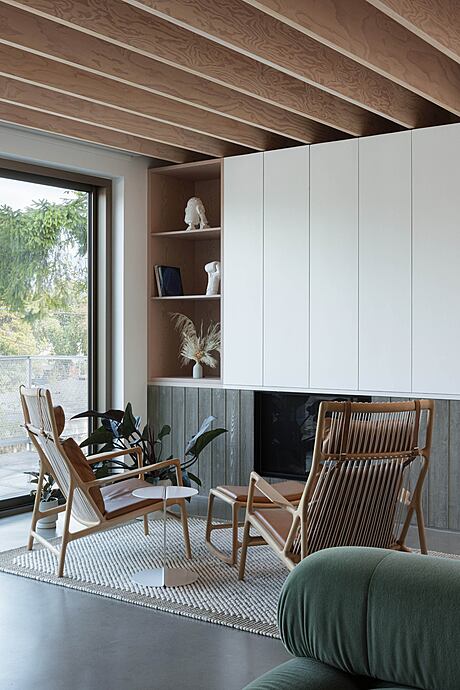
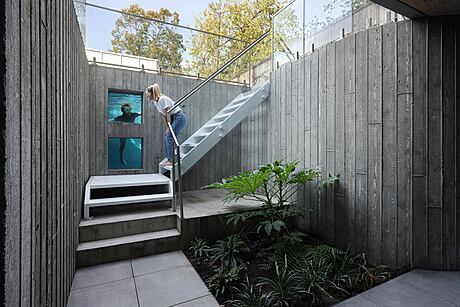

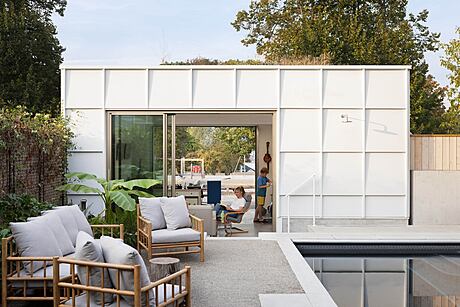
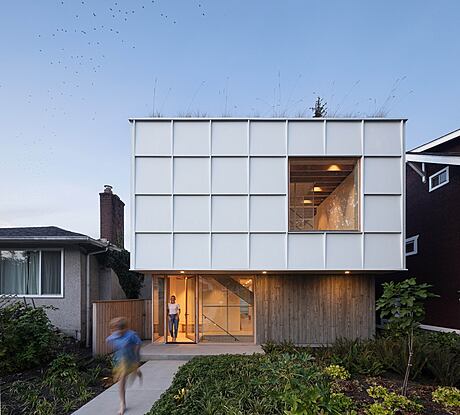
About East Van Residence
Transforming Tradition: East Van Residence
Embracing their neighborhood’s charm, a family sought a home that could marry love for their community with the need for functionality. Consequently, the East Van Residence emerged, boldly redefining their living space with a modern, neighborly presence.
Upside-Down Design: A New Perspective
In a creative twist, the residence’s design places communal spaces above, exploiting the picturesque park and mountain views, while the bedrooms enjoy seclusion on the ground floor. Subsequently, the lower level presents a versatile den and guest suite, strategically coupled with ample storage.
Innovative Materials: Crafting Character
Given the compact site, Hardi Panel was the material of choice, not only for its compliance with strict fire codes but also as a canvas for innovation. This led to a facade that playfully interacts with light, imparting depth and vivacity to the structure.
Leveraging Light: Open Space Dynamics
Seeking spaciousness, the design employs LVL beams, which enable broad room spans, thus eliminating the need for obstructive columns. Additionally, an open staircase, adorned with a metal mesh, leads to a generous skylight, cascading natural light into the living spaces.
Natural elements like stone, concrete, and Douglas Fir instill a calming backdrop throughout, allowing the family’s tastes to shine through art and furniture. Furthermore, a custom steel vinyl shelf in the living room offers a statement piece for their collection.
Moreover, the basement’s design revolves around a sunken courtyard, enhancing light penetration and adding a playful element with pool windows for unique swimmer-viewer interactions. Lastly, the multipurpose accessory building effortlessly transitions from garage to creative space, seamlessly connecting to the park and inviting the neighborhood in when the doors open.
Photography courtesy of SMStudio
Visit SMStudio
- by Matt Watts