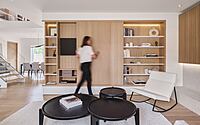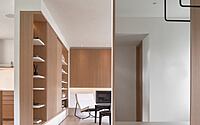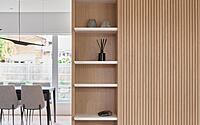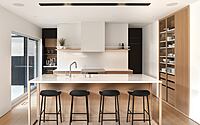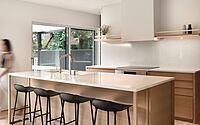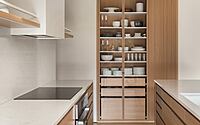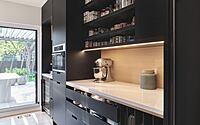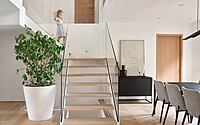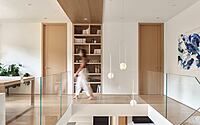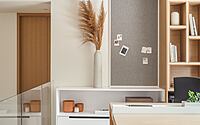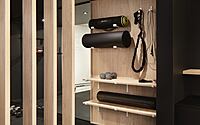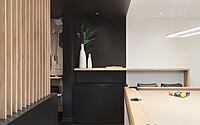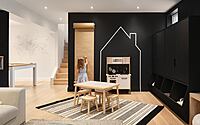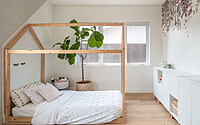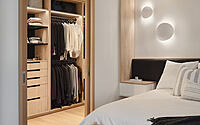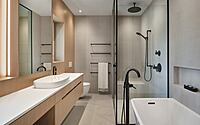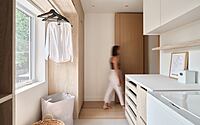The House with a Big Heart: Montreal’s Modern Sanctuary
The House with a Big Heart, crafted by Entre Quatre Murs, stands as a beacon of modern living in the historic Mount Royal neighborhood of Montreal.
This once dimly-lit 1959 property, untouched for decades, has undergone a dramatic transformation. The redesign boldly reimagines space and light, removing walls to flood the interiors with natural light and creating an awe-inspiring vertical openness from the ground floor to the second. With a young family’s future in mind, this residence not only celebrates its spacious garden through vast rear openings but also infuses every corner with a sense of openness, connecting the inside with the lush Mount Royal surroundings.
















About The House with a Big Heart
The Heart of Light: Revitalizing Mont-Royal
Entre Quatre Murs proudly unveils ‘La maison au grand coeur’, a gem nestled in Mont-Royal, Montreal. Constructed in 1959 and untouched for decades, this home featured era-typical compartmentalized rooms and dark, narrow corridors. The clients, eager for a home to match their lifestyle, chose this property for its location and sprawling garden. Yet, they envisioned a radical transformation for their family to flourish in the years ahead.
A Bright Approach to Living Space
To combat the lack of natural light, the design boldly opened up the home, removing walls to forge a striking vertical space from the second floor to the ground level. The open white and wood staircase, coupled with glass railings, weaves through the house, creating a sense of airiness and splendor. Moreover, they designed large openings in the back facade, ensuring continuous views of the garden, thus strongly connecting the indoors with the outdoors.
Seamless Indoor-Outdoor Fusion
Aiming to create a robust connection with the exterior, the team cut large openings into the rear facade. These not only frame the ever-present garden view but also symbolize the home’s transparency and openness, merging the inside with Mont-Royal’s verdant landscape. This approach has not just transformed a structure but crafted an abode where light and life intertwine effortlessly.
Photography by Phil Bernard
Visit Entre Quatre Murs
- by Matt Watts
