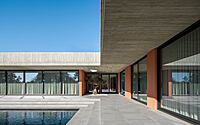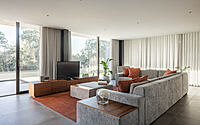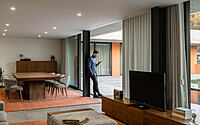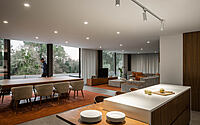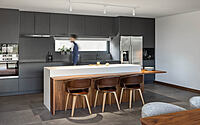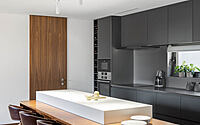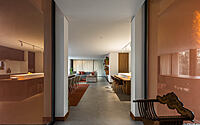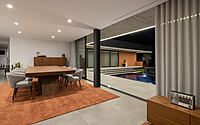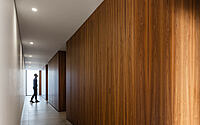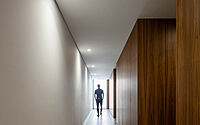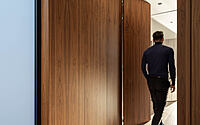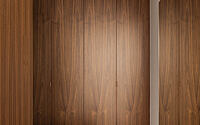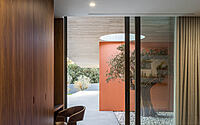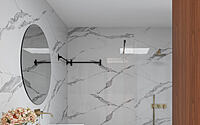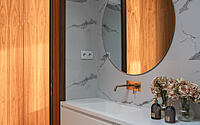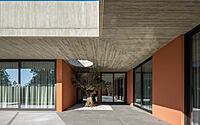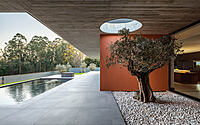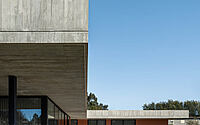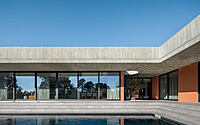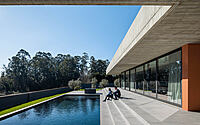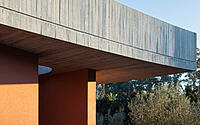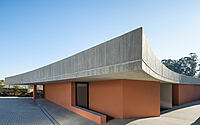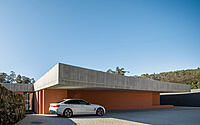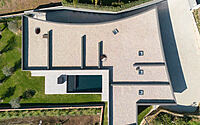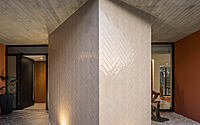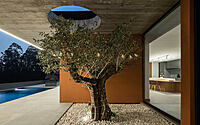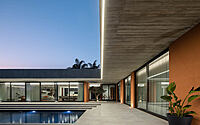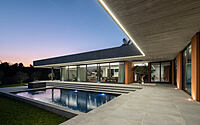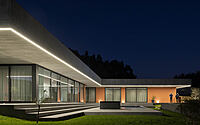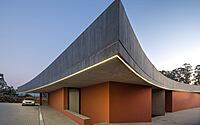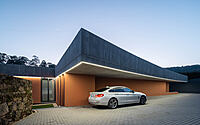TM House: Rustic Charm Meets Contemporary Design
Discover the architectural marvel of TM House, designed by Inception and perched in the rustic embrace of Lamelas in Santo Tirso, Portugal.
Conceived in 2022, this T4 typology home exemplifies a seamless blend of concrete design with its environment. Crafted to honor the interior-exterior continuum, TM House boasts a unique concrete roof that dances with shadows and sunlight, offering a play of spaces that bring its functional elegance to life. Within, the house unfolds in an “L” shape around a tranquil pool, integrating living spaces with nature’s canvas, maximizing sunlight, and framing the rustic beauty of Santo Tirso.

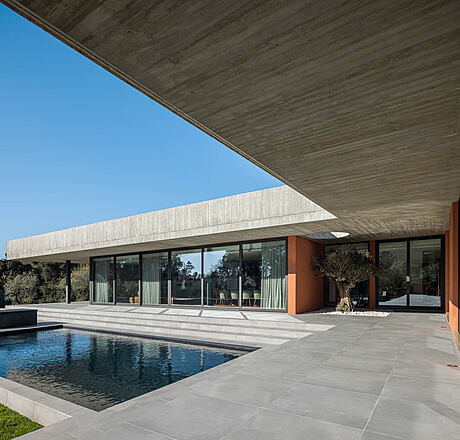
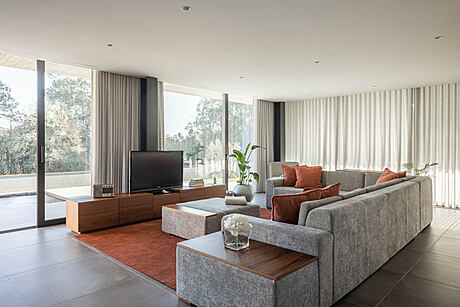
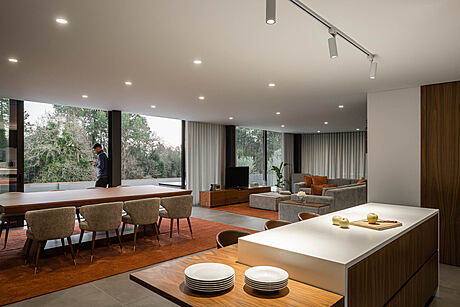
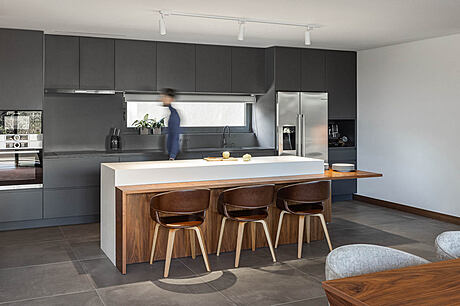
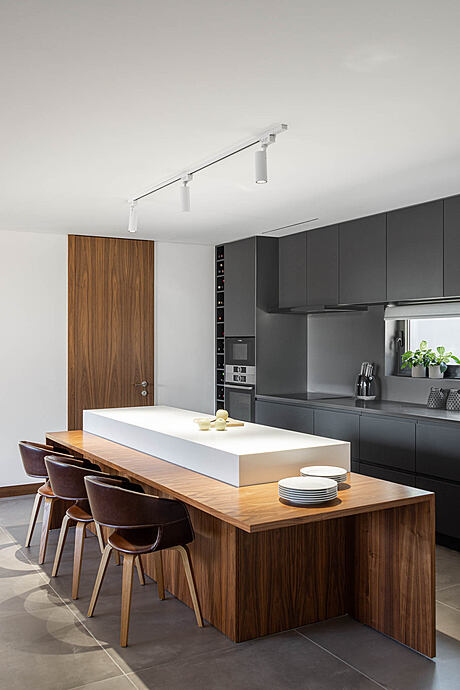
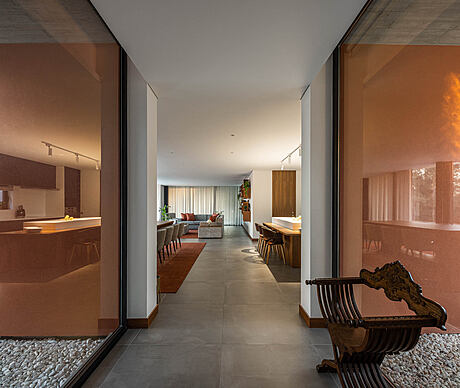
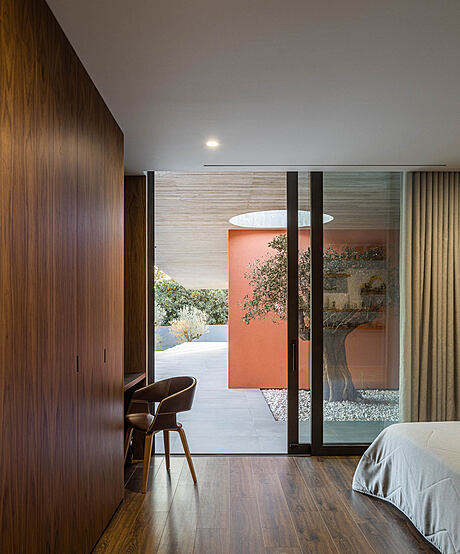
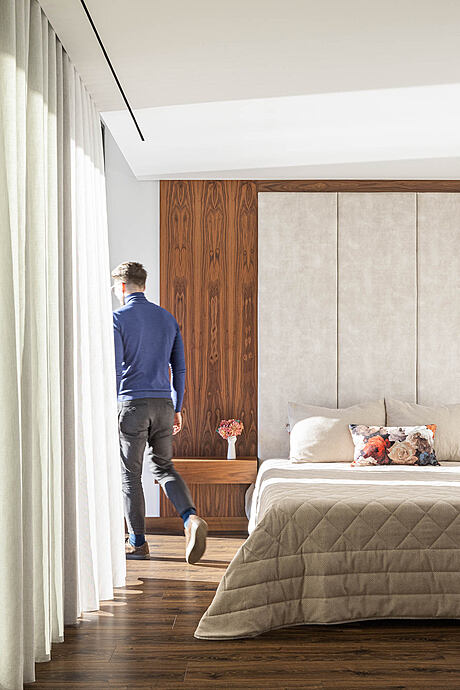
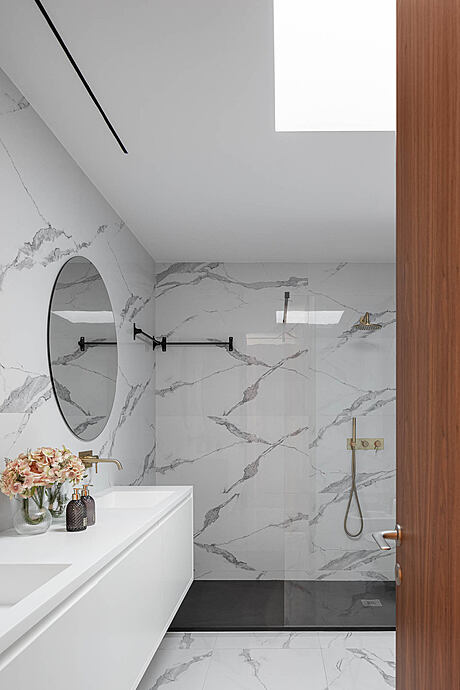
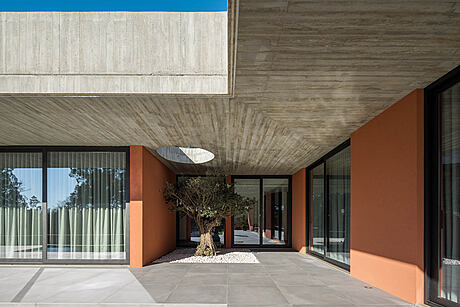
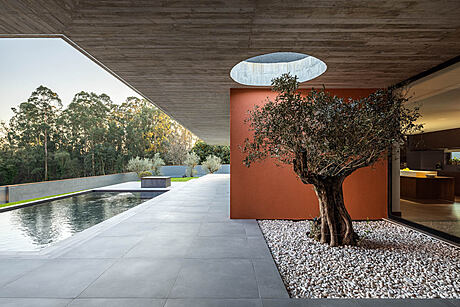
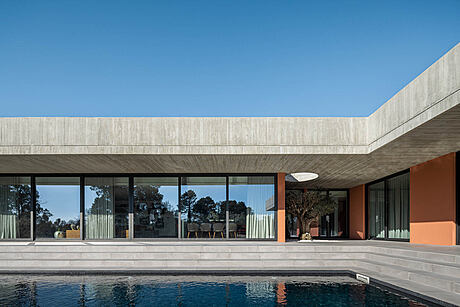
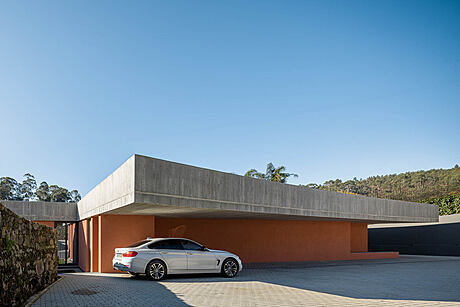
About TM House
Welcome to TM House: Where Design Meets Nature
Situated in the quaint parish of Lamelas, on the verdant slopes of Santo Tirso, TM House offers a serene retreat. Furthermore, its T4 typology is a testament to thoughtful spatial harmony, blending indoor elegance with outdoor beauty.
Embracing its rustic setting, the house showcases a natural concrete roof. Consequently, this design choice crafts a captivating interplay of light and shadow across the exterior patios.
Sunlight and Space: The Heart of TM House
Inside, TM House’s layout is a deliberate ode to sunlight, with each room positioned to capture the day’s essence. Therefore, the interior benefits from an expanded sense of space, enhancing the home’s airy ambiance.
An ‘L’-shaped design leads from the entrance hall to the outdoors, seamlessly connecting to the pool. Moreover, the corridor ushers residents into a generous living area, complete with a kitchen, laundry, and an adjoining patio. On the east, privacy prevails with an office, two ensuite bedrooms, and a luxurious master suite.
Finally, the home’s south side is a celebration of leisure, defined by a pool and living space, complete with a barbecue area — each element conjoining to forge an idyllic outdoor haven.
Photography by Ivo Tavares Studio
Visit Inception
- by Matt Watts