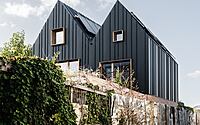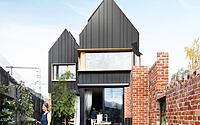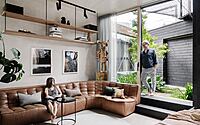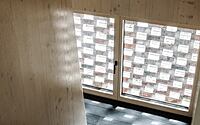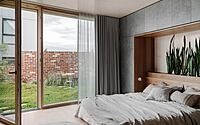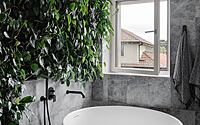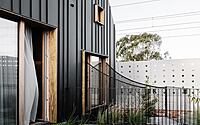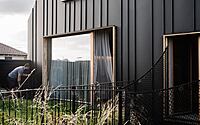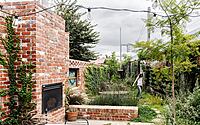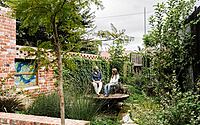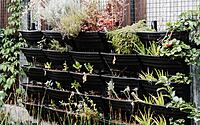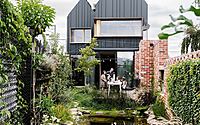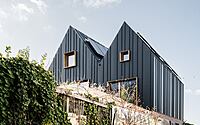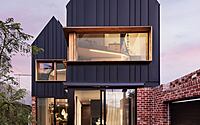The Hütt Passivhaus: Eco-Friendly Living in Melbourne
Explore The Hütt Passivhaus in Melbourne, Australia – a sustainable marvel by Melbourne Design Studios. Built in 2021, this contemporary, passive-designed house merges eco-friendliness with urban living on a modest 78 square meters (840 square feet).
Emphasizing net-zero energy and a deep nature connection, it’s a testament to innovative, responsible architecture, enhancing occupants’ well-being and setting new standards in environmental sustainability.










About The Hütt Passivhaus
Pioneering Eco-Friendly Homes
The Hütt Passivhaus, built by the architects themselves on a challenging, small site, leads the way in eco-friendly living. It proves that net-zero energy homes are the future. With carefully chosen materials and smart solar design, it creates a fun, cozy living space that improves its neighborhood and the wider world of single-home design.
Compact and Clever Living
This four-bedroom home is small yet smart, covering only 78 square meters (840 square feet). It fits well in the city, close to other buildings, while making the most of gardens and nature. The construction method, using CLT prefab materials, cuts down on carbon emissions and building waste. Sustainability is key here, with natural materials making up 90% of the interior.
The architects designed the house with the future in mind, focusing on how to live with climate change. The home is full of natural light, blending indoor comfort with the outdoor world. Its design connects residents to nature at every turn. Features like a rooftop garden, a wall of plants inside, and a system for growing food with fish help keep people healthy and happy.
Blending with the Neighborhood
The project, named Hutt 01, fits right into its area. It sits comfortably between taller and shorter buildings, matching its unique triangular shape. The design also nods to the nearby train line. Its metal roof and walls seem to float, blending in with the area’s typical look of recycled bricks and black metal.
The house feels spacious and bright, despite its small size of 78 square meters (840 square feet). It has earned high marks for being eco-friendly and is working towards top Passivhaus certification. The collaboration of architects, designers, and landscapers is clear in every part of the house. From hidden tech to smartly designed outdoor spaces, every detail works together.
Building smaller but better was the goal, and it paid off. Using new materials and prefab construction saved money. The house is a leader in green living, with its focus on renewable design and energy efficiency. It’s also close to bike paths and a train station, making it easy to choose eco-friendly transport.
Photography by Marnie Hawson
Visit Melbourne Design Studios
- by Matt Watts