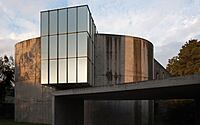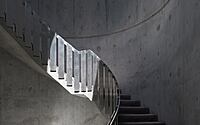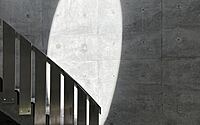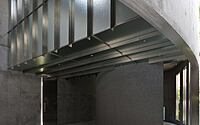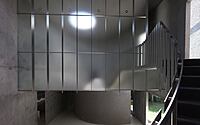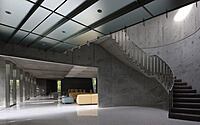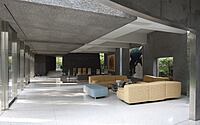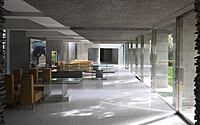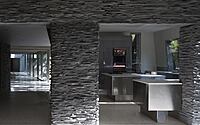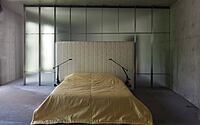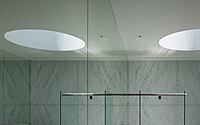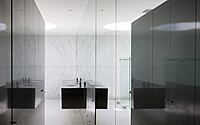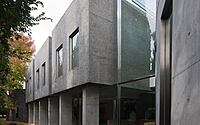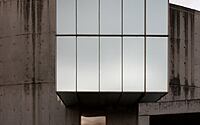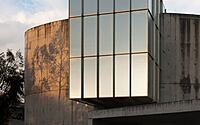Gottlieb House: Where Art Meets Architecture
Gottlieb House in Melbourne, a creation of Wood Marsh Architecture, merges the realms of art and architecture. Inspired by Donald Judd and Richard Serra, this concrete and steel home transcends traditional residential design, embracing the intersection of space, materiality, light, and form. Here, artistry and functionality coexist, creating a living sculpture that redefines suburban living.











About Gottlieb House
Gottlieb House: A Sculptural Masterpiece in Suburbia
Gottlieb House, inspired by Donald Judd and Richard Serra, stands as a sculptural fusion of concrete and steel in a suburban setting. Defying residential design norms, it explores the synergy between art and architecture.
Innovative Design and Abstraction
The house presents an enigmatic face to the street, comprised of intersecting volumes without a defined front or back. Its initial impression is one of abstraction. A raw concrete cylinder, paired with a reflective steel box, marks the unique entrance.
Crossing the threshold, visitors find the steel box extending into the foyer. A skeletal steel stair wraps around the monumental concrete wall, leading the eye up to a dramatic circular skylight.
A Study in Light and Space
The interplay of light creates theatricality, transforming the space throughout the day. Glass slivers fracture the robust concrete, giving an illusion of extra height. The garden envelops the building, enhancing the scale of the ground-floor entertaining area, designed for hosting up to 300 guests.
Natural light floods the public spaces, contrasting with the more secluded, cave-like private areas. The kitchen and living areas balance these extremes, offering views of the pool and garden.
Material continuity blurs the lines between inside and outside. The weathered concrete exterior creates a natural patina, while terrazzo tiles and marble inside echo these elements.
Gottlieb House unifies architecture and interior design, presenting a sculptural response to its suburban context. It stands as a singular, functional family home, merging artistic vision with residential needs.
Photography by Jean-Luc Laloux
Visit Wood Marsh Architecture
- by Matt Watts