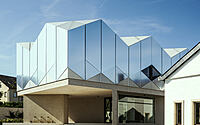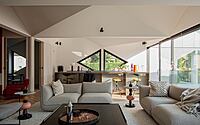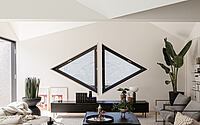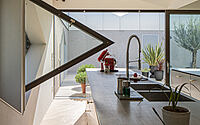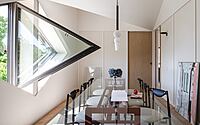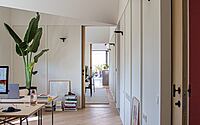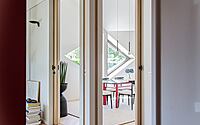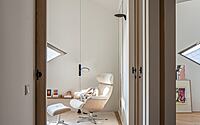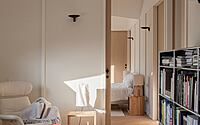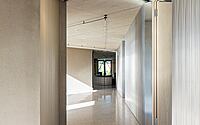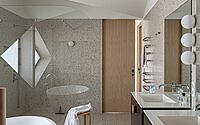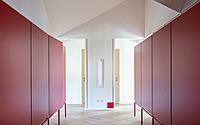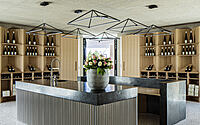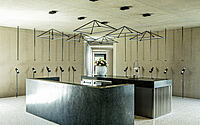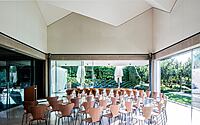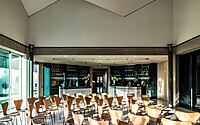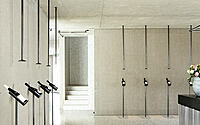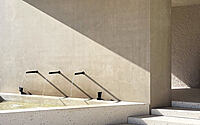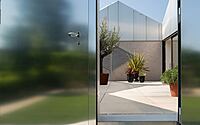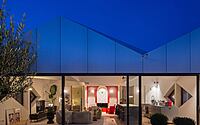Domaine Claude Bentz: A Modern Winery Redefined
Domaine Claude Bentz, crafted by Studio Jil Bentz in Luxembourg’s Mosel region, is an architectural marvel that extends a winery into a contemporary two-story structure. Merging concrete and wood, it houses a wine shop, tasting rooms, an event space, along with a private apartment and offices on the first floor.
This project masterfully integrates diverse functions into a constrained space, emphasizing environmental consciousness and regional connection in its design.













About Domaine Claude Bentz
Innovative Expansion: Domaine Claude Bentz by Studio Jil Bentz
Domaine Claude Bentz, a project by Studio Jil Bentz, serves as an autonomous extension to a winery in Luxembourg’s Mosel region. This two-story building, spanning 71 meters (about 233 feet) in length, skillfully combines concrete and wood. The ground floor, made of concrete, houses new winery functions including a wine shop, tasting rooms, and an event room. Wood constructs the first floor, accommodating a private apartment and office spaces.
Harmonizing Functions in a Constrained Space
Fitting various functions harmoniously into a narrow site posed a significant challenge. The solution involved a unique plan for each level. On the ground floor, squared rooms, rotated 45°, replaced linear corridors. This architectural strategy opened diagonal perspectives, mitigating the feeling of narrowness. The first floor features a grid of 18 identical orthogonal units, adding structure to the plan. This rotation mirrors the saw-tooth roof’s orientation.
Thoughtful Material Selection and Environmental Consideration
The roof’s inclination, façade divisions, and height choices converse directly with the original winery building. Material selection received particular attention, focusing on structure, form, and climate control. The concrete’s aggregates, sourced from a nearby river, minimize environmental impact and strengthen the winery’s connection to the Mosel region.
Photography courtesy of Studio Jil Bentz
Visit Studio Jil Bentz
- by Matt Watts