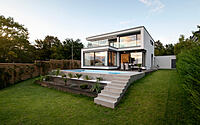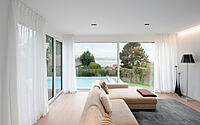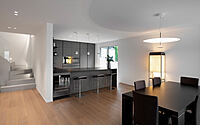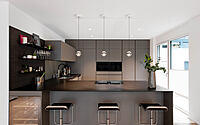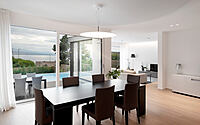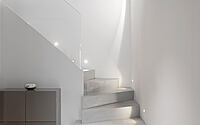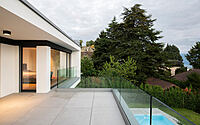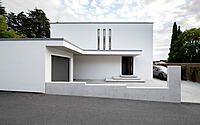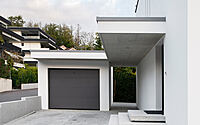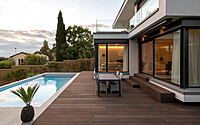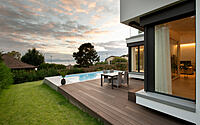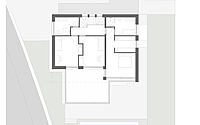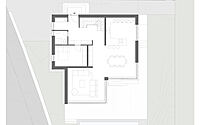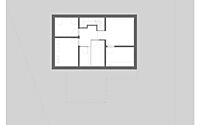PCL House: Blending Privacy with Panoramas
PCL House, designed by Alp’Architecture in Pully, Switzerland, masterfully balances modern living with its unique roadside location.
The L-shaped ground floor creates a secluded garden and terrace, elevated for captivating lake views. Bedrooms on the upper floor boast southern exposure and access to a generous terrace, optimizing natural light. The house’s discreet façades blend with the neighborhood, featuring strategic openings for privacy and views.









About PCL House
Innovative Design for Challenging Urban Spaces
Positioned alongside a bustling road, this uniquely shaped plot significantly shaped the design and structure of the project. The challenges of the location demanded a creative approach.
Maximizing Privacy and Views on the Ground Floor
The ground floor, with its L-shape, strategically turns away from the road. This design creates a secluded area for the garden and terrace, elevated to capture stunning lake views to the southwest.
Strategic Layout for Optimal Light and Space
All rooms on the upper floor enjoy a south-facing orientation, providing optimal sunlight and access to a spacious terrace. The secondary spaces, positioned to the north, ensure the best light and views for the main areas.
The façades are designed to be discreet, blending with the neighborhood. They feature large openings for privacy and views, while remaining closed near the road and entrance.
Photography courtesy of Alp’Architecture
Visit Alp’Architecture
- by Matt Watts