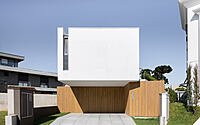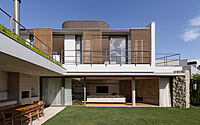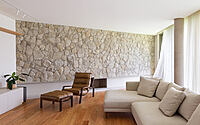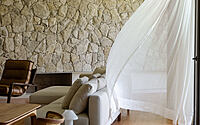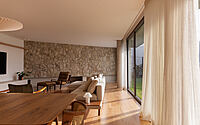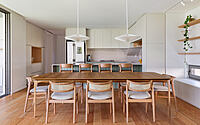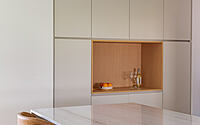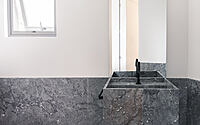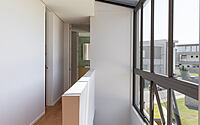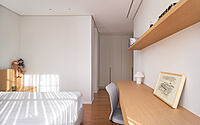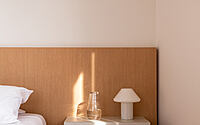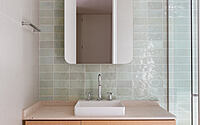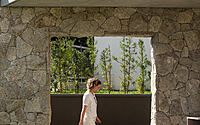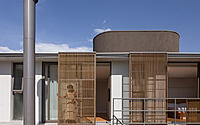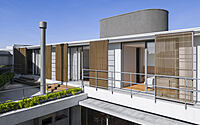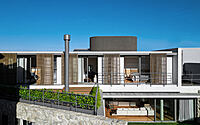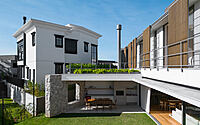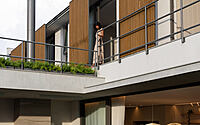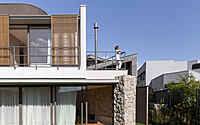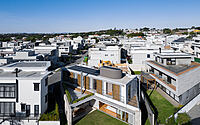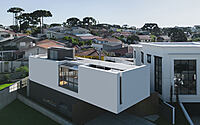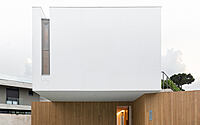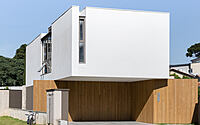Vertice House: Modern Living in Curitiba
Vertice House in Curitiba, Brazil, designed by Nommo Arquitetos in 2022, redefines family living on an unconventional “V”-shaped lot. This modern two-story home, crafted for a family of four, integrates a large garden, prioritizing outdoor space and privacy. The design cleverly organizes living spaces through distinct materials and strategic positioning, ensuring natural light and ventilation.
With a focus on thermal efficiency, the house features intelligent hot water and solar energy systems, creating a harmonious blend of comfort, privacy, and eco-friendly living.










About Vertice House
Innovative Design in Casa Vértice, Curitiba
Casa Vértice, located in Curitiba’s horizontal condominium, occupies an 11-meter-wide (approximately 36 feet) lot that widens into a “V” shape. Designed for a family with two children, the two-story structure maximizes sunny and private outdoor spaces, including a large garden as the focal point.
Maximizing Space Through Strategic Design
The ground floor, shaped by three distinct sealing elements, organizes the space efficiently. A wooden panel on the front gable encloses the entrance and garage, while soft stone walls border the internal garden, defining the house’s limits. This level hosts social spaces, services, and an office. Additionally, a secondary access leads to the external laundry and the office-lawn connection.
The social area, facing north, opens to the main garden, ensuring sunlight and ventilation. It connects the living rooms, fireplace, dining area, and barbecue through a large opening.
Comfort and Efficiency on the Upper Floor
The upper floor houses private spaces, designed for optimal comfort and thermal efficiency. Solutions like double walls, cross ventilation, and movable shutters were implemented following thorough testing. The main rooms connect to a large private terrace, created by overlapping volumes. Additionally, the house features intelligent hot water and solar energy systems.
The design transforms the initially constrained lot into a welcoming, warm, and private space, complete with the desired garden.
Photography courtesy of Nommo Arquitetos
Visit Nommo Arquitetos
- by Matt Watts