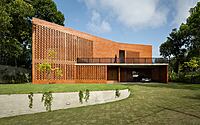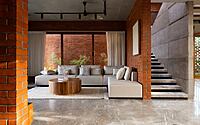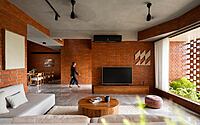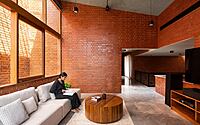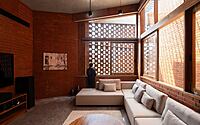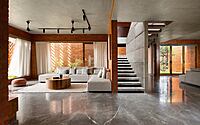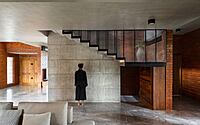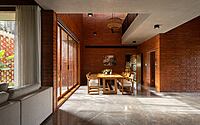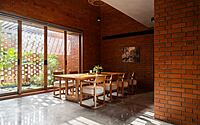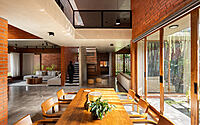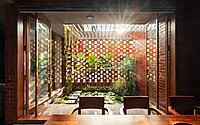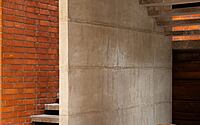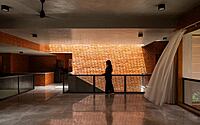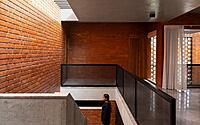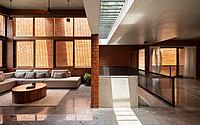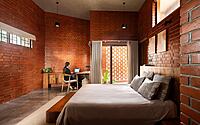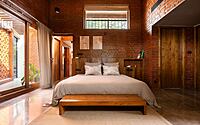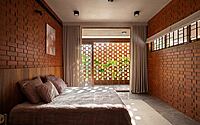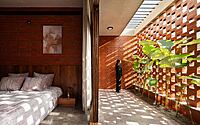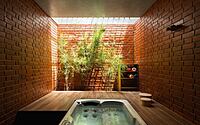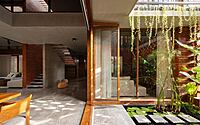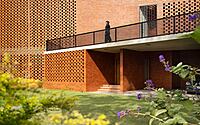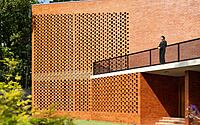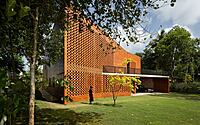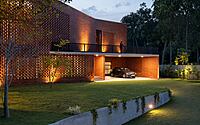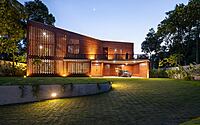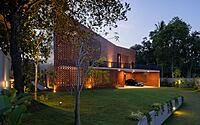The Kenz House: A Brick Beauty by Srijit Srinivas
The Kenz House, crafted by Srijit Srinivas Architects, stands as an architectural marvel in India. Situated near National Highway 66, this luxurious home is a perfect blend of modern design and traditional brick craftsmanship.
Its unique features include innovative skylights, serene internal courtyards, and a climate-friendly design. The Kenz harmoniously combines rustic brick, teak wood, Italian marble, and bespoke furnishings, embodying sustainable luxury and design excellence.

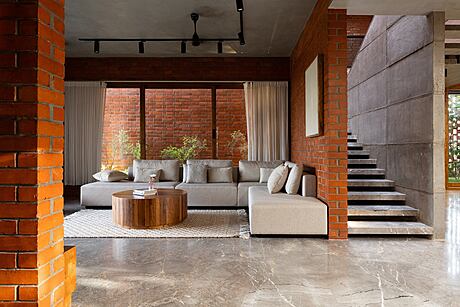
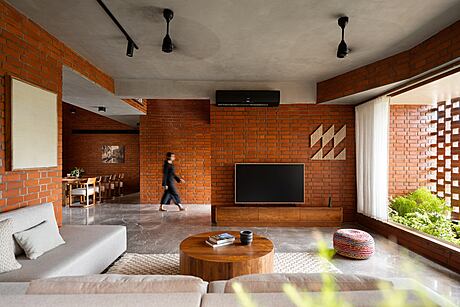
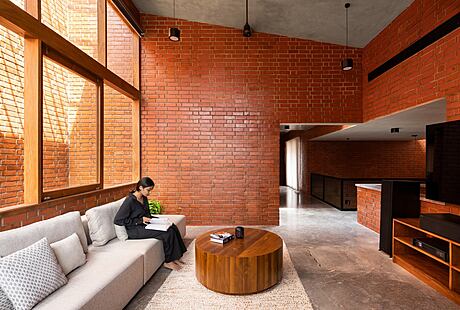
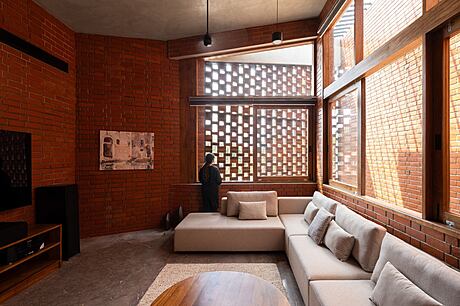
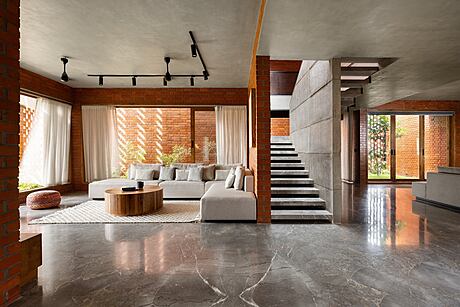
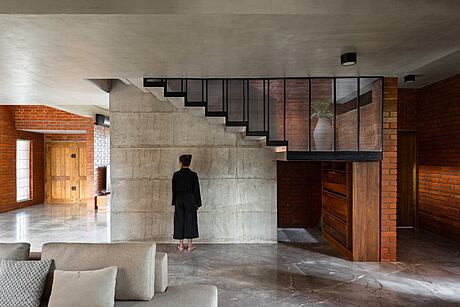
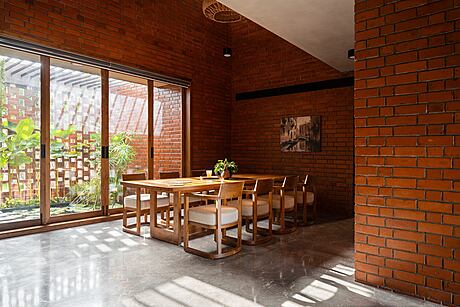
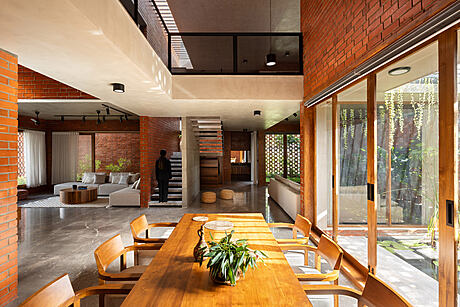
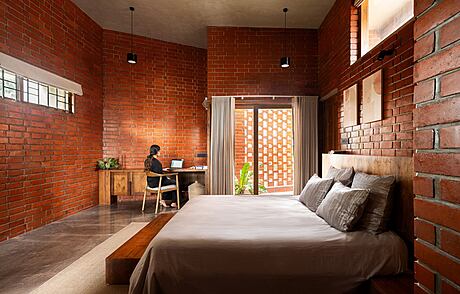
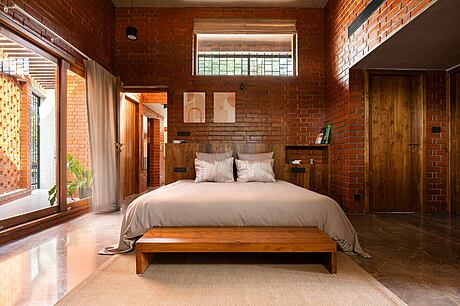
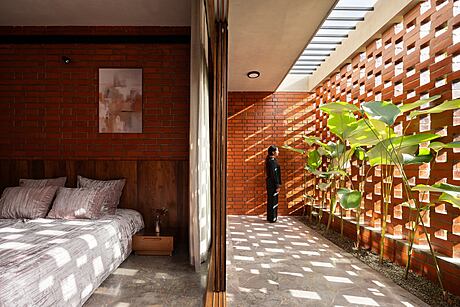
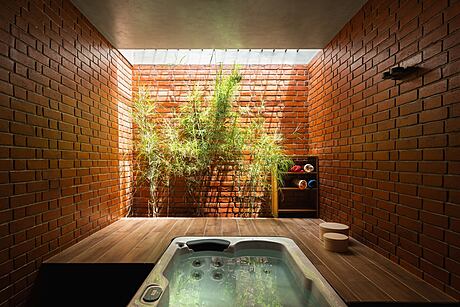
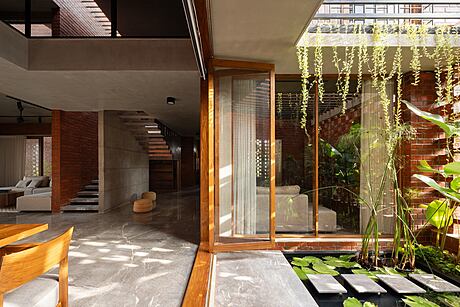
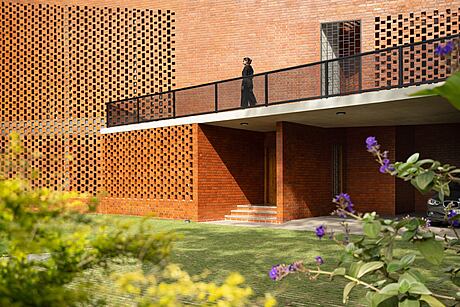
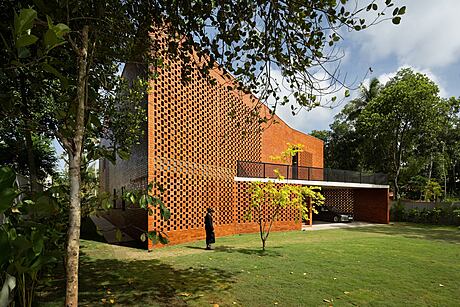
About The Kenz House
The Kenz: A Family Home by Srijit Srinivas Architects
Srijit Srinivas Architects designed The Kenz for a family of four on a plot near National Highway 66. The doctor owner wanted something unique and new. The location near the highway and the family’s wish for a quiet, nature-surrounded home shaped our design. Our focus was on privacy and creating open interiors connected to nature.
Unique Design Meets Traditional Materials
We took a bold approach in designing The Kenz. It’s a two-story building mixing triangular and rectangular shapes. We built it with traditional burnt bricks, creating a modern yet classic look. The bricks have special perforations for light and air. A slanted roof helps keep the house cool and handles rain well during monsoons.
The Kenz is a large home of 8,000 square feet (743.22 square meters). We brought the outdoors inside with skylights and green courtyards. The main dining area opens to a pool and garden, blending indoor and outdoor spaces. The staircase is a standout feature, connecting the floors with style.
Inside The Kenz: Comfort and Style
The layout includes a family room, living rooms, and bedrooms on both floors. Bedrooms have private gardens for fresh air and privacy. The first-floor spa has a relaxing courtyard and skylight. There’s even a green touch in the son’s bathroom with a plant-filled area.
We added an outhouse for staff and a way to reach the client’s parents’ house. The terrace and landscape design add to the house’s beauty. The Kenz is eco-friendly, using very little energy.
The inside of The Kenz matches its architecture. It mixes brick, wood, marble, and custom furnishings. Art and green courtyards inside add life and color.
The Kenz, meaning “The Treasure,” is a luxury home that meets the owner’s dreams. It’s beautiful, functional, and fits well in its environment. The owner loves the peaceful and secure feeling The Kenz provides. It’s truly their treasured home.
Photography courtesy of Srijit Srinivas
Visit Srijit Srinivas
- by Matt Watts