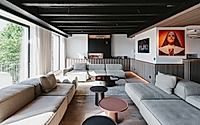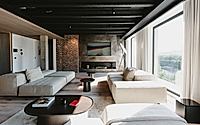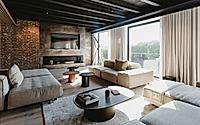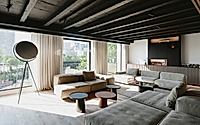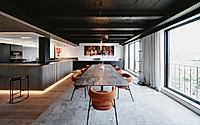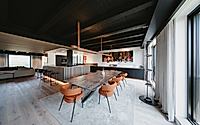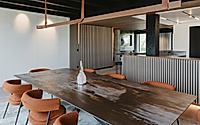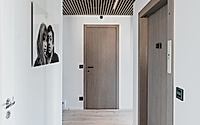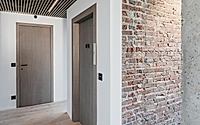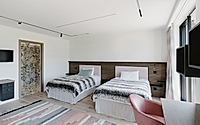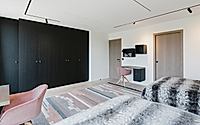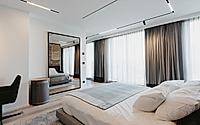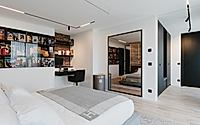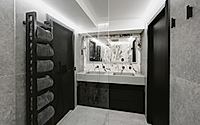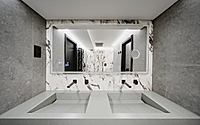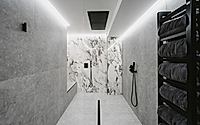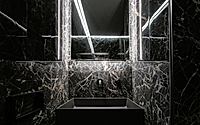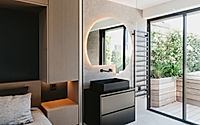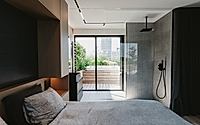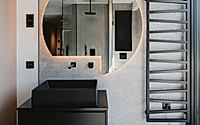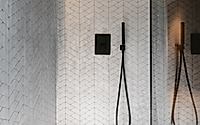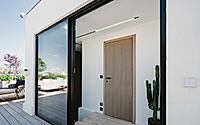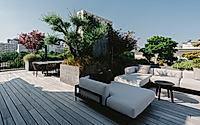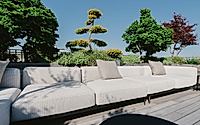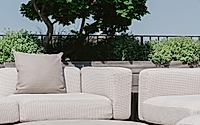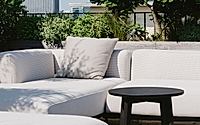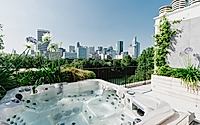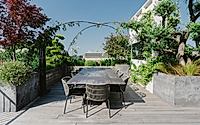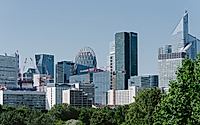Apartment Refurbishment: Paris Loft’s Modern Elegance
In Apartment Refurbishment, a loft in Neuilly-sur-Seine is masterfully transformed by Nicola Mameli. This 2022 project elevates a 220 sqm (2368 sq ft) space into a pinnacle of urban, modern design. Occupying the 6th and 7th floors, the penthouse includes a vast 200 sqm (2153 sq ft) terrace, offering stunning vistas of Paris. The blend of industrial and elegant elements, from parquet to exposed brick, creates a uniquely inviting atmosphere.
This renovation is not just a redesign, but a reinvention of contemporary urban living.

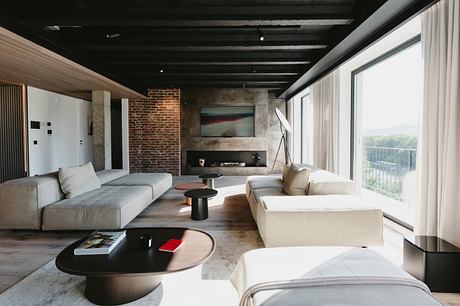

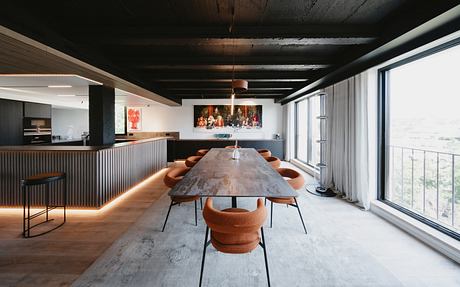
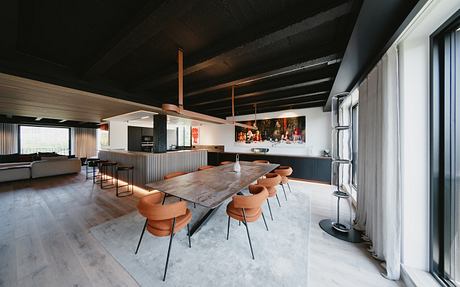
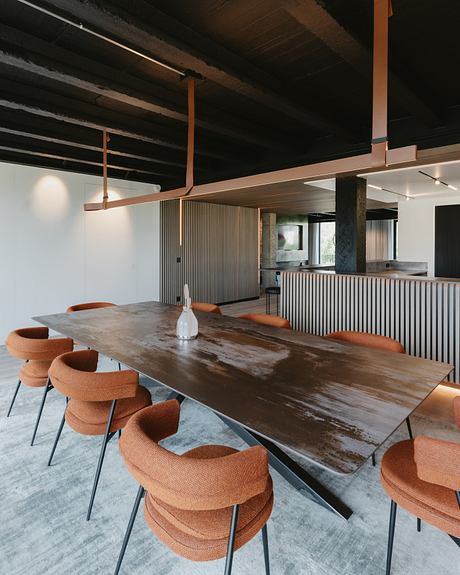
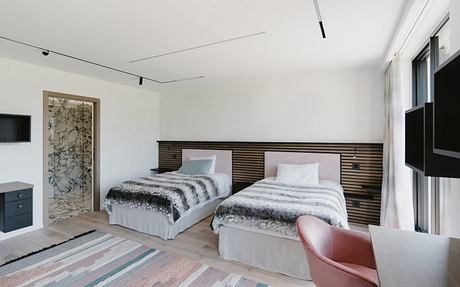
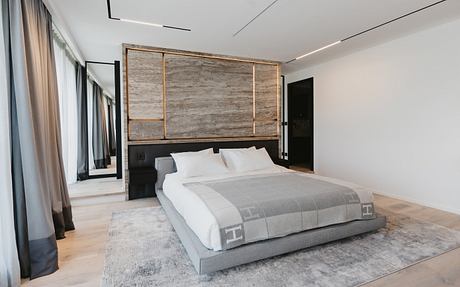
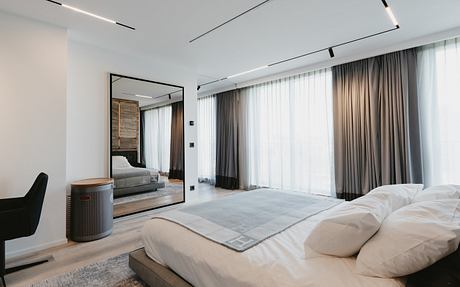
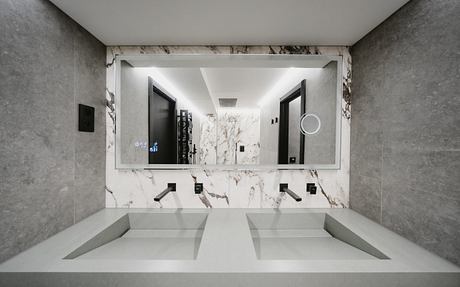
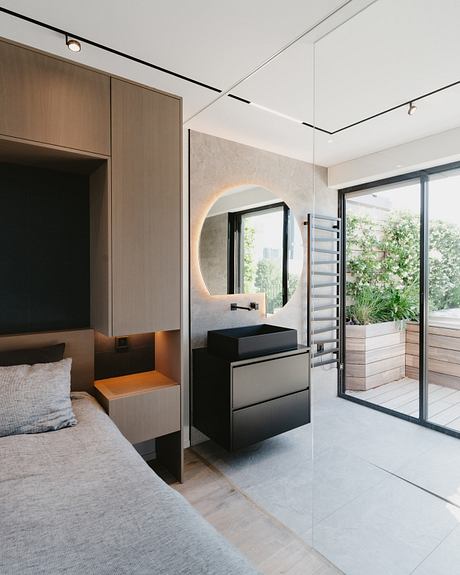
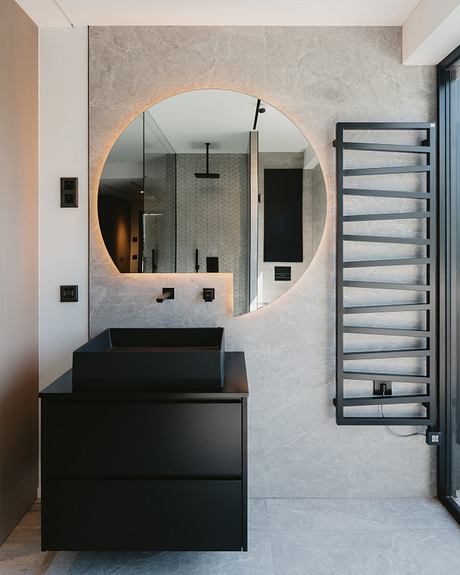
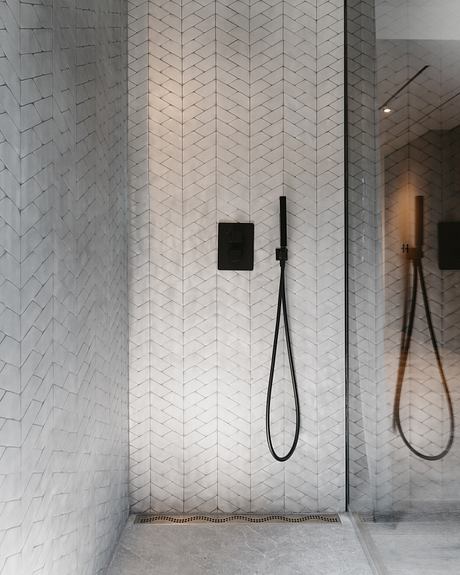
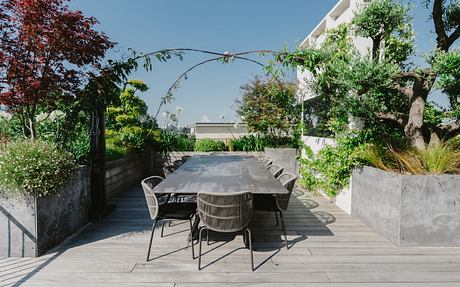
About Apartment Refurbishment
A Bold Renovation in Neuilly-sur-Seine
From the 6th and 7th floors of an iconic Neuilly-sur-Seine building, a 220 sqm (2368 sq ft) loft undergoes a remarkable transformation. This project unveils a stunning living space, complete with a 200 sqm (2153 sq ft) terrace. Here, respect for original materials meets modern, urban elegance in a raw loft design.
The Essence of Material Harmony
Chosen materials form the project’s cornerstone. Carefully selected parquet floors blend aesthetics and quality. Conversely, raw concrete adds an industrial flair, contrasting with the warmth of exposed brick and natural stone. Additionally, wood in various forms infuses comfort and conviviality into the space.
Maximizing Space with Custom Furniture
Custom furniture is key in this transformation. Each piece, designed for seamless integration, optimizes functionality and spatial flow. Clean lines and selected materials enhance the loft’s aesthetics.
The apartment, spread over two floors, cleverly separates living and sleeping areas. The 6th floor houses bedrooms with city views, while the 7th floor boasts a private, panoramic bedroom. The ground floor, an open space, fosters fluidity among the kitchen, dining area, and living room. Large windows illuminate the space and provide access to the serene terrace, an urban oasis of tranquility.
This Neuilly-sur-Seine renovation harmoniously blends authentic materials, custom design, and functionality. It transforms raw architecture into a sophisticated, comfortable living space, where urban elegance thrives. This project not only meets but exceeds expectations, crafting a unique, luxurious space for its residents.
Photography by Alex Penfornis
Visit Nicola Mameli
- by Matt Watts