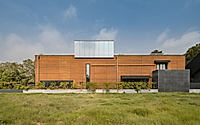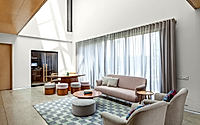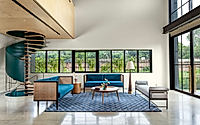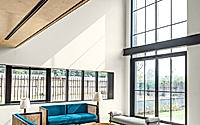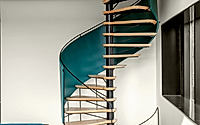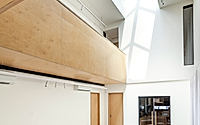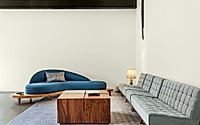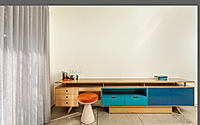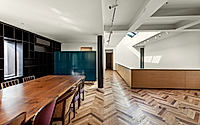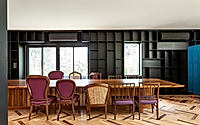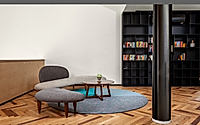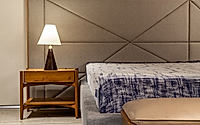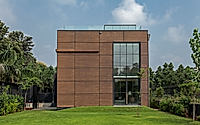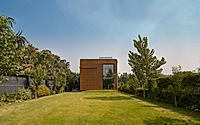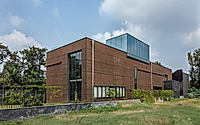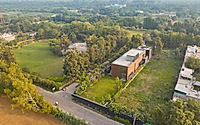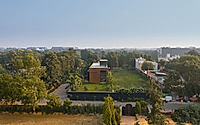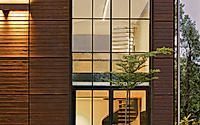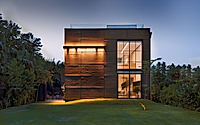Palm Avenue House: Blending Luxury with Modernist Design
Discover Palm Avenue House, a modernist masterpiece in Delhi Division, designed by Architecture Discipline. Completed in 2018, this home merges natural elements with luxurious interiors, reflecting its residents’ essence. Its minimalistic exteriors and thoughtful interior planning embody a progressive, timeless elegance. The house boasts high ceilings, vibrant kids’ rooms, and a deep connection to nature, catering to both private and communal living.










About Palm Avenue House
A New Approach to Architecture
Unlike typical architects who just build what clients want, I work with clients to develop a building’s use, making us smarter together.
Palm Avenue House: A Unique Creation
In Vasant Kunj, Palm Avenue House stands out with its simple, clean design. It was built over three years for a family of five spanning three generations. Inspired by Villa Petit by Le Corbusier, the house matches the land’s needs, focusing on natural light and open spaces. Our design, deeply connected to the family’s history, meets their current and future needs without being overly fancy.
Embracing the freedom to rethink our designs, we created a space that will still be great in 20 years. The outside of the house, with its timber grids, ages like nature. The garden feels natural with lemongrass and flowers, showing our commitment to the environment.
Walking into the house, you feel welcome. The ceiling height jumps from 7 feet (2.13 meters) to 22 feet (6.7 meters), making it feel big and open. The house has both private and shared spaces, keeping everyone together but separate. A colorful spiral staircase, inspired by Pierre Chareau, links the living and dining areas.
Smart Design for Every Family Member
The dining room is great for parties and looks out over a lawn through a big, 6-meter-tall (19.7 feet) glass wall. Underneath, there’s a private basement with a movie room and wine cellar, reached by an elevator.
Each bedroom suits each family member, from fun kids’ rooms to elegant adult bedrooms. The house can change to make more or less space as needed.
We focused on using natural light in interesting ways, like a mirrored section that spreads light around. Details like a special quartz floor and a staircase that looks simple but is really fancy make the house unique. The roof has a special window that lets in lots of light.
We didn’t build a car park, so there are no cars around the house. This makes it safer for kids to play. Our design is all about being eco-friendly and making a home that feels good in every way.
Photography courtesy of Architecture Discipline
Visit Architecture Discipline
- by Matt Watts