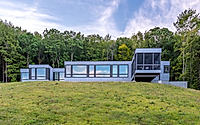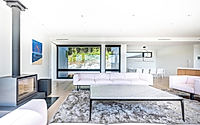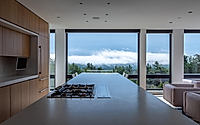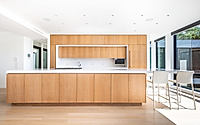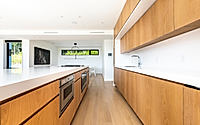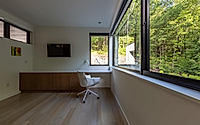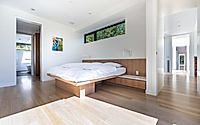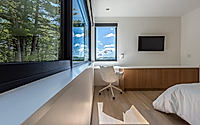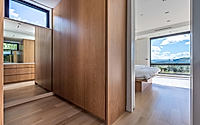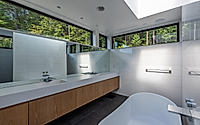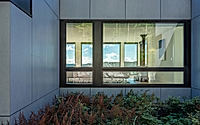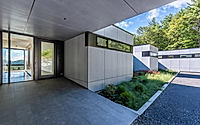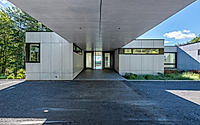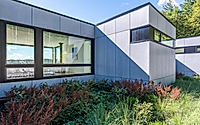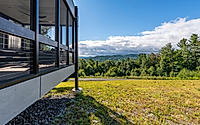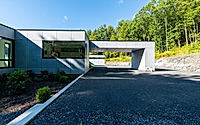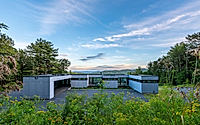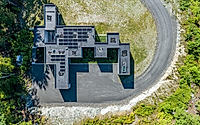West Stockbridge House: A Modular Masterpiece
The West Stockbridge Residence in Massachusetts, USA, is a testament to modern, modular design by Robert Luntz of Resolution: 4 Architecture. Created in 2020 as a country retreat, this prefab house in the Berkshires reflects thoughtful planning for aging in place.
Its floor plan, a series of interconnected volumes, allows for privacy and connectivity, embracing the natural landscape with its courtyard deck and panoramic glazing. Inside, the home boasts an open kitchen and living space with stunning mountain views, a heated screened porch for extended outdoor living, and versatile guest suites. Each space, from the mudroom lined with white oak to the master suite with its expansive windows, showcases a harmonious blend of comfort and contemporary aesthetics.











About West Stockbridge House
Modern Living in the Berkshires
Designed for a New York City couple, the West Stockbridge Residence embodies a modern retreat with aging in mind. This modular prefab house in the Berkshires seamlessly integrates into the landscape. Its unique floor plan features interconnected volumes, offering both privacy and connectivity. Moreover, the design allows for a courtyard deck and extensive glazing, ensuring varied and private views.
Elegant Interiors with a View
Upon entering from a scenic country road, visitors find a covered carport leading to an inviting mudroom. This space, adorned with white oak cabinetry, offers breathtaking mountain views. The heart of the house, an open kitchen and living area, features floor-to-ceiling glass, highlighting the stunning landscape. Importantly, the dining area, designed as both separate and connected to the living space, leads to a spacious, heated screened porch. This porch extends the home’s living space into the cooler months. Additionally, a central courtyard deck, featuring a built-in grill, invites open-sky dining experiences.
Versatile Spaces for Comfort and Leisure
The home’s design thoughtfully includes dual-purpose guest suites with Murphy beds, doubling as offices. Adjacent to the living area, a cozy media room and a library with built-in bookshelves offer leisure and relaxation. The master suite, a tranquil sanctuary, boasts full-height windows with panoramic mountain views. Clerestory windows and a skylight in the master bathroom enhance natural light while maintaining privacy.
Photography courtesy of Resolution : 4 Architecture
Visit Resolution: 4 Architecture
- by Matt Watts