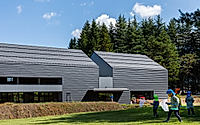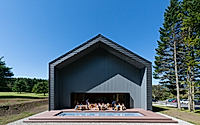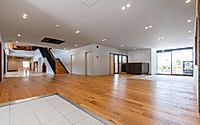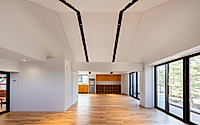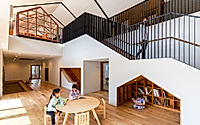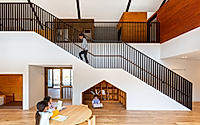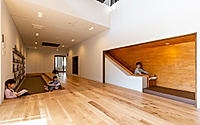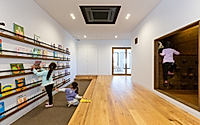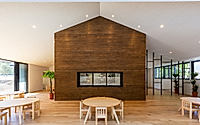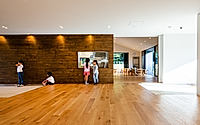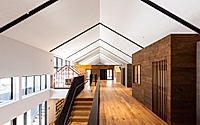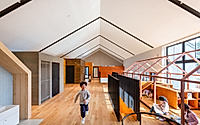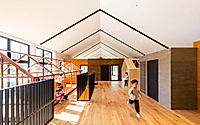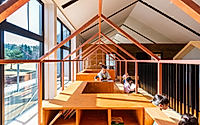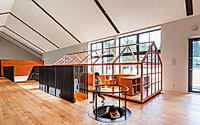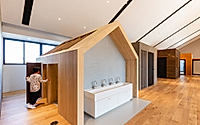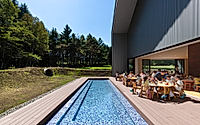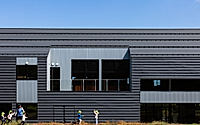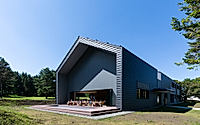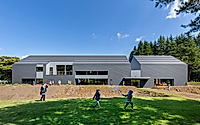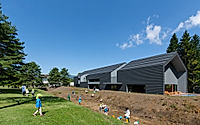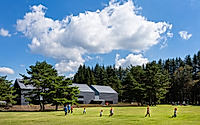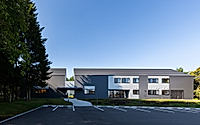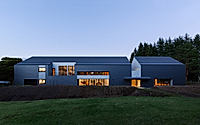UB Kindergarten and Nursery: Eco-Friendly Learning in Fuji Yoshida
Explore the UB Kindergarten and Nursery in Fuji Yoshida, Yamanashi, Japan, a masterpiece of modern design by HIBINOSEKKEI+Youji no Shiro. Built in 2022, this kindergarten harmoniously blends with the local scenery, offering a unique educational environment. Following the philosophy of “Play to the fullest in the nature of Fuji Yoshida”, it features a landscape rich with lakes, trees, and an exploratory forest.
Eco-friendly and child-centric, the UB Kindergarten and Nursery is not just a place of learning but a vibrant space fostering curiosity and a strong sense of community, all while embracing the beauty of nature.














About UB Kindergarten
Innovative Design in Nature’s Lap
Nestled in Fuji Yoshida, the UB Kindergarten and Nursery accommodates up to 117 children. This sprawling site, exceeding 10,000 sqm (about 107,639 sqft), thrives with lush lakes and trees. Embracing a playful learning philosophy, the nursery immerses children in Fuji Yoshida’s natural beauty—rain, snow, or mud.
Eco-friendly Construction
The architects skillfully designed the layout to preserve existing trees. They also processed the excavated soil on-site, cutting costs and boosting environmental efforts. Moreover, they creatively used this soil to form a bumpy hill, repurposing it as a forest for children’s exploration. Additionally, the nursery’s reservoirs, shaped like pools, offer versatile play and learning areas—from rain observation to sledding.
A Forest Adventure Indoors
The building itself mirrors a forest adventure. With bumpy paths and varied elevations, it encourages discovery and learning. Inside, the picture book corner, slide, and play spaces carved into walls evoke a cave-like intrigue. On the second floor, the open-plan rooms, separated by partial walls, create a forest-like ambiance with cabin-themed spaces. These areas, from the bathroom to the library, promote independence and comfort among children.
Finally, using Fuji cypress, the local timber, the nursery not only connects children to their community but also honors the unique character of the area.
Photography courtesy of HIBINOSEKKEI+Youji no Shiro
Visit HIBINOSEKKEI+Youji no Shiro
- by Matt Watts