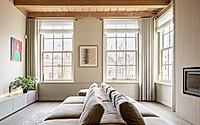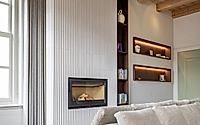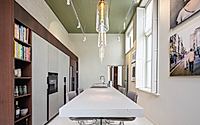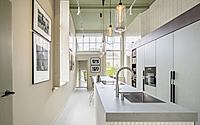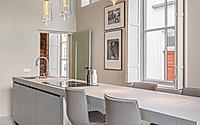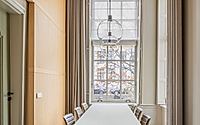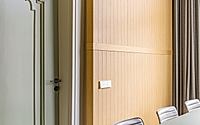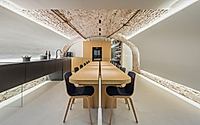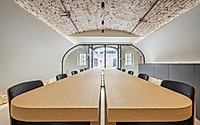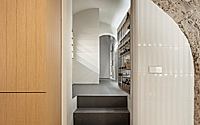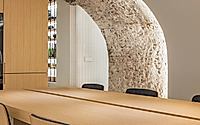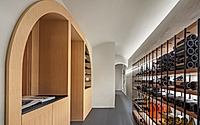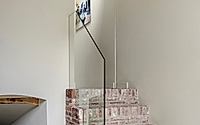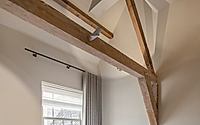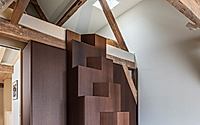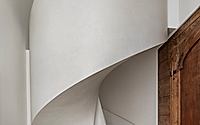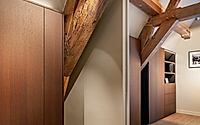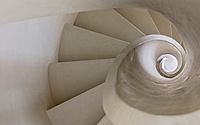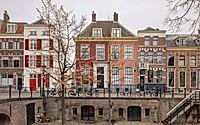House Renovation in Utrecht: A Dutch Delight
Discover the art of modern living in the ‘House Renovation in Utrecht‘, a stunning apartment transformation by Menichetti+Caldarelli. Located in the heart of Utrecht, Netherlands, this 2023 project exemplifies contemporary design at its finest.
Utrecht, known for its rich history and vibrant culture, now houses this exquisite example of cutting-edge architecture. The designers have masterfully blended sleek, modern aesthetics with the city’s traditional charm, offering an unparalleled living experience.













About House Renovation in Utrecht
Dive into the House Renovation in Utrecht, a testament to contemporary design by the visionary duo Menichetti+Caldarelli. This 2023 masterpiece, nestled in the picturesque city of Utrecht, Netherlands, redefines the apartment living experience, merging modernity with the city’s historical essence.
Utrecht’s Contemporary Living
The journey begins with an inviting living room, where natural light pours through large windows, spotlighting the Menichetti+Caldarelli signature: a blend of clean lines and warm wooden textures. A plush sofa offers a front-row seat to the tranquil Utrecht streetscape, inviting relaxation.
Transitioning to the workspace, the apartment’s design takes a clever turn, balancing privacy and openness. The curved door hints at Menichetti+Caldarelli’s innovative approach, leading into a minimalist office space that’s both functional and stylish, perfect for the modern professional.
Spiral Elegance
A sculptural staircase beckons next, an architectural marvel in its own right. Its seamless, flowing lines draw the eye upward, illustrating the apartment’s vertical expanse. This feature encapsulates the designers’ ethos: fluidity within structure, a contemporary hallmark.
The bedroom, a serene sanctuary, showcases exposed beams that whisper the building’s historical past. Here, modern comforts meet rustic charm, creating a restful retreat that speaks to Utrecht’s unique character.
Culinary Chic
Culinary exploration awaits in the sleek kitchen, where state-of-the-art appliances meet minimalist design. A long, elegant dining table runs parallel, set against the backdrop of a striking, vaulted ceiling. It’s a space that’s not just for dining but for creating memories.
Every turn within this renovated apartment tells a story of thoughtful design, culminating in a dining room that doubles as a canvas for natural light and simplicity. Here, gatherings transcend the ordinary, framed by the timeless beauty of Utrecht’s storied streets.
Ending with a nod to the future, the kitchen’s clean lines and muted tones echo the forward-thinking vision of Menichetti+Caldarelli. It’s a space that’s both a tribute to Utrecht’s heritage and a bold step into the future of design.
Photography by Wouter van der Sar
Visit Menichetti+Caldarelli architetti
- by Matt Watts