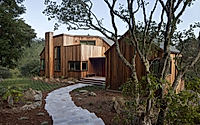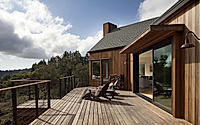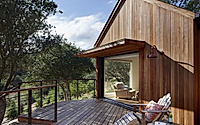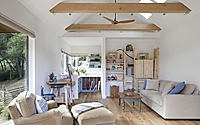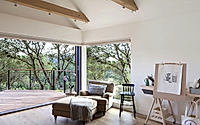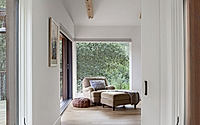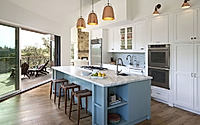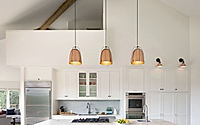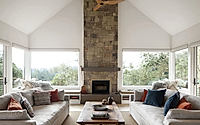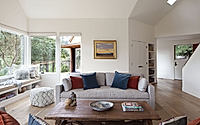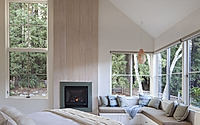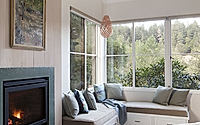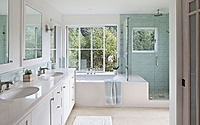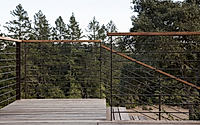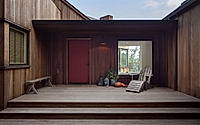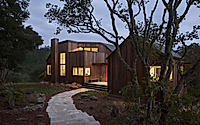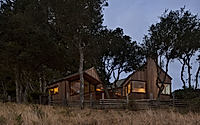Occidental Residence: A Californian Redwood Retreat
Discover the transformation of the Occidental Residence, a family home in Sonoma County, California, revamped by Justin Pauly Architects. Originally hindered by rigid geometries leading to cramped spaces, this remodel encompasses an art studio, master bathroom, and dining room, seamlessly blending with the breathtaking redwood and oak-draped hills.
Embracing country interior design, this wooden house project, completed in 2017, showcases how innovative architecture can harmonize with nature, creating spaces that are both functional and visually captivating.

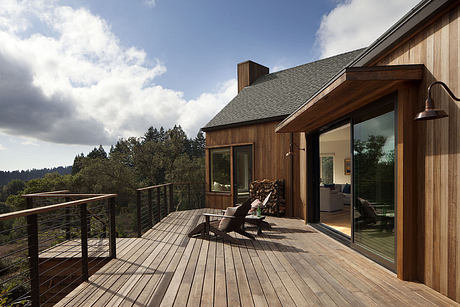
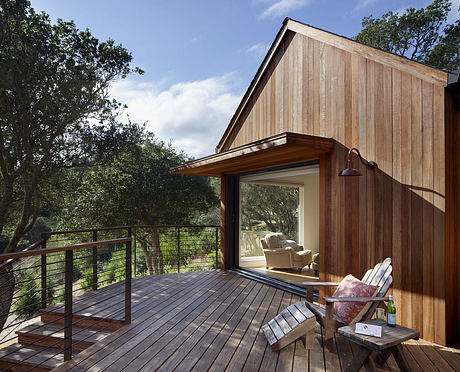

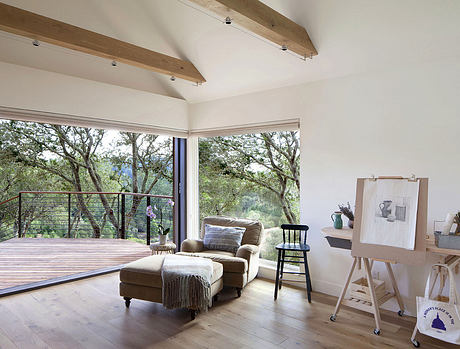
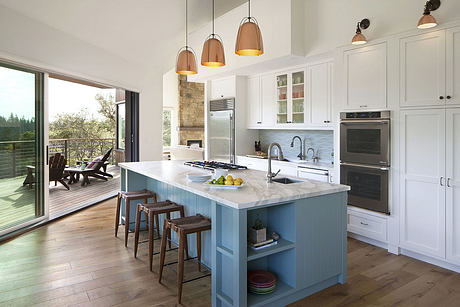
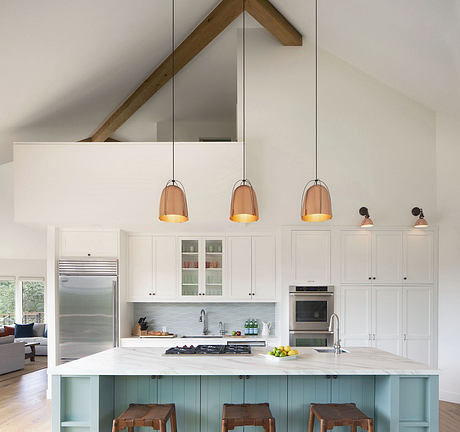
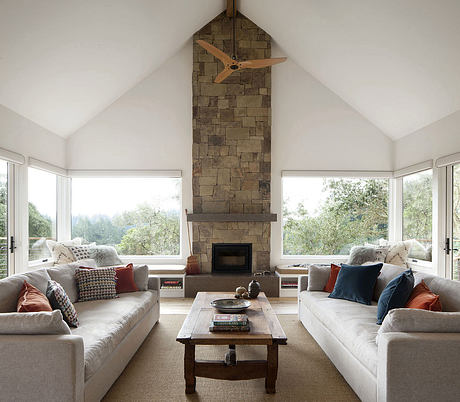
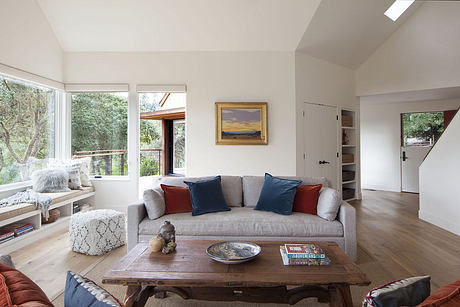
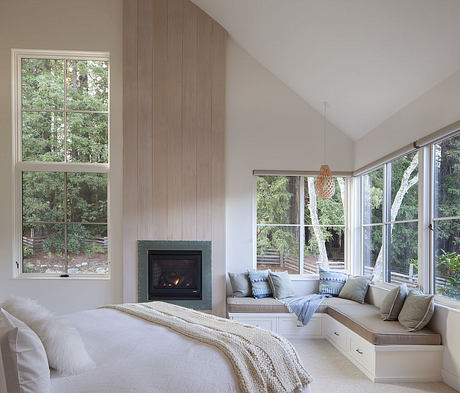
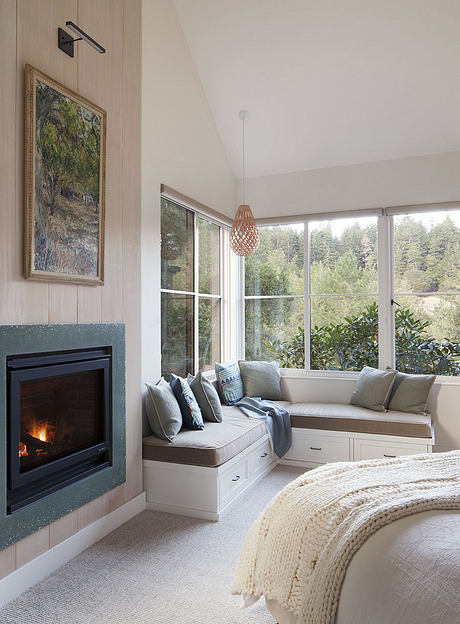
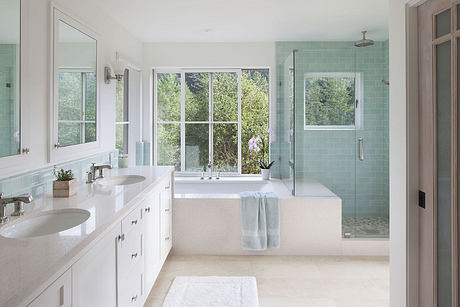
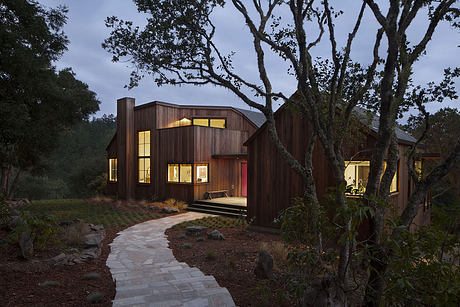
About Occidental Residence
Revitalizing Sonoma County Living
In western Sonoma County, a family home underwent a significant transformation. Initially, the project aimed to reshape the original floor plan. Previously, its rigid geometries resulted in cramped and impractical spaces. Additionally, we sought to expand the living area, adding functional spaces like an art studio, a luxurious master bathroom, and a spacious dining room.
Merging Design with Nature
The expansion process required a creative approach. We needed to “break open the box” to develop both interior and exterior spaces that were not only practical but also aesthetically pleasing. Consequently, these new areas now meet the client’s specific needs. Moreover, they beautifully capture the essence of the surrounding landscape, marked by majestic redwood and oak-covered hills.
A Harmonious Blend of Form and Function
This remodeling journey has redefined the home’s connection with its natural setting. It showcases how thoughtful design can turn once unusable spaces into areas of comfort and visual appeal, perfectly blending with the serene backdrop of Sonoma County’s unique terrain.
Photography courtesy of Justin Pauly Architects
Visit Justin Pauly Architects
- by Matt Watts