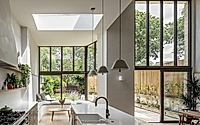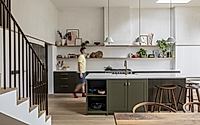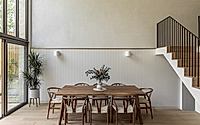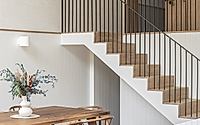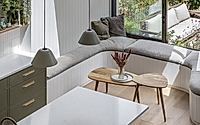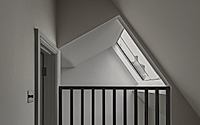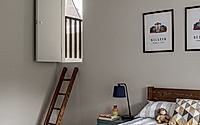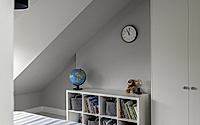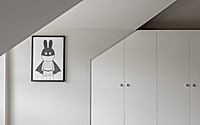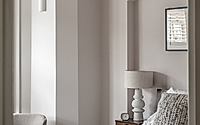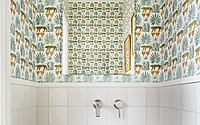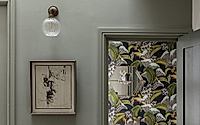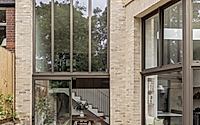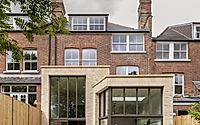Highgate House: Emil Eve’s Modern Twist on London Terrace
Highgate House, a five-storey Edwardian terraced house in London’s leafy Highgate Conservation Area, emerges as a masterpiece of modern design by Emil Eve Architects. Ingeniously transformed in 2022, this home now features a double height atrium and a geometric brick extension, blending family-friendly spaces with striking architectural surprises. Emil Eve’s expertise in terraced housing restoration shines through in this warm, open-plan sanctuary, offering a perfect blend of traditional charm and contemporary elegance.












About Highgate House
Revitalizing Highgate: A Modern Take on Edwardian Elegance
Emil Eve Architects have masterfully refurbished a five-storey Edwardian terraced house in North London’s Highgate Conservation Area. They’ve introduced an architectural surprise that emphasizes verticality and light.
A Fusion of Light and Space
In this sloped hillside home, the firm created a double-height atrium. This addition elegantly connects the home’s levels, allowing light and views to permeate. The geometric brick extension, with its stepped form, enhances both the interior and exterior living spaces.
Transforming a Tired Terrace into a Family Haven
Tasked with reviving a worn Edwardian terrace, Emil Eve Architects envisioned a polished, open-plan home for a young family. The clients, local to the area, chose Emil Eve for their passion and expertise in terraced restorations. The firm’s skill in delivering complex, bright, and timeless interiors stood out.
Previously, Highgate House had a confusing, multi-level layout. Emil Eve tackled this flaw head-on, reimagining the space for easier access to the expansive garden.
Clever Zoning and Warm Welcomes
Emil Eve used the five storeys to create subtly zoned areas for work, rest, and play. Guests are welcomed into a hallway with traditional details, leading to an intimate sitting room. A sliding door opens to reveal the atrium, surprising visitors with its bright, open space.
The new extension’s vast volume is balanced with textural materials, creating warmth. A slender timber line extends around the living area, doubling as kitchen shelving. This line and vertical timber battening anchor the space, while soft lime plaster and glazing draw in light.
Innovative Design Meets Family Needs
The lower ground floor opens to a patio and garden, bordered by brick planters. Viewed from the garden, the extension presents as two contrasting volumes. Inside, the family enjoys dedicated spaces. New staircase openings topped with a roof-light bring light deep into the home. The first floor houses a primary suite, office, and dressing room. The second floor offers children’s bedrooms, a family bathroom, and a playroom, with an attic hideout above.
Throughout Highgate House, wide plank oak flooring contrasts with soft white tones, enriched by gradual introductions of green and pink. This design is the result of a close collaboration between Emil Eve and the clients, reflecting their vision for a natural, timeless family home.
Photography by Taran Wilkhu
Visit Emil Eve Architects
- by Matt Watts
