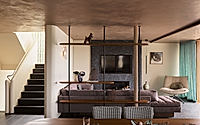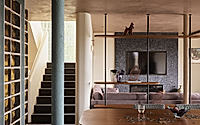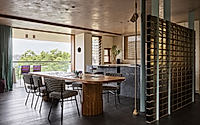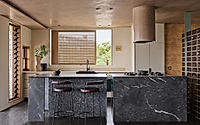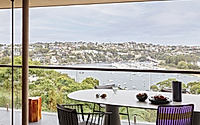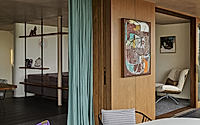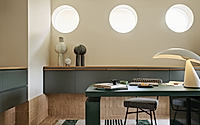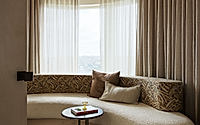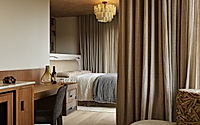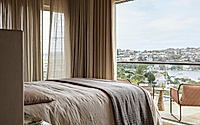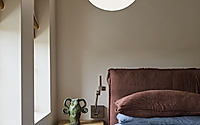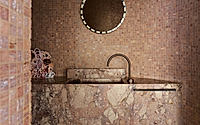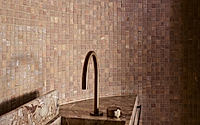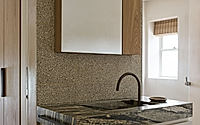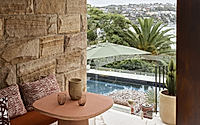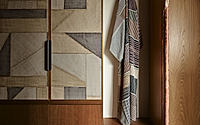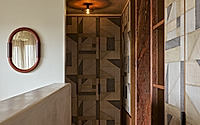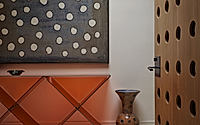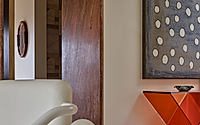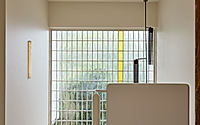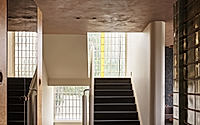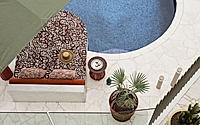Black Diamond: Sydney’s Boutique Hotel-Style Home
Discover Black Diamond, a three-story house in Sydney, Australia, artfully reimagined by YSG Studio. This 2023 renovation transforms a once-oppressive space into a tranquil, tactile haven, blending boutique hotel luxury with intimate, gem-hued living spaces. Experience the seamless flow from indoor to outdoor areas, now showcasing stunning Sydney Harbour views. Delight in the home’s unique design elements: from a kitchen island glittering like its namesake to cleverly placed lighting and materials that enhance the sensory experience.
Step inside this architectural masterpiece, where every detail echoes the tranquility and vibrancy of its coastal setting.

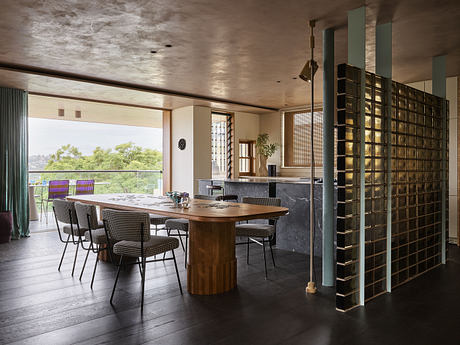
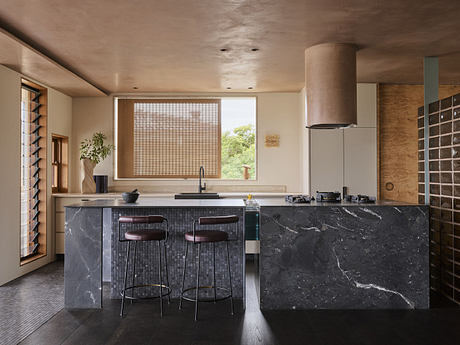
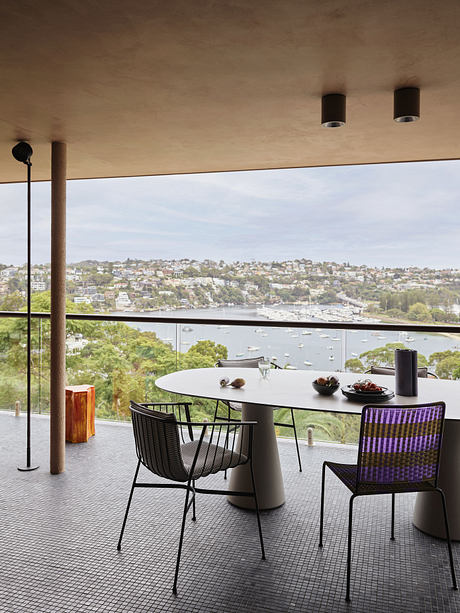
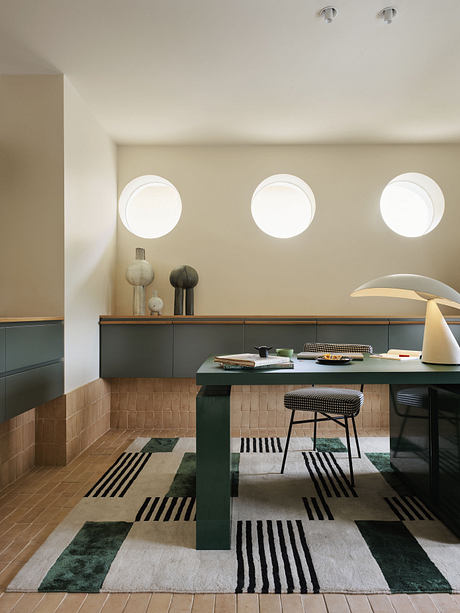
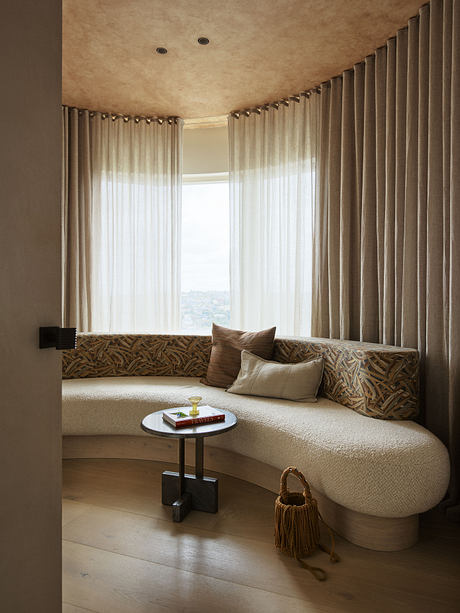
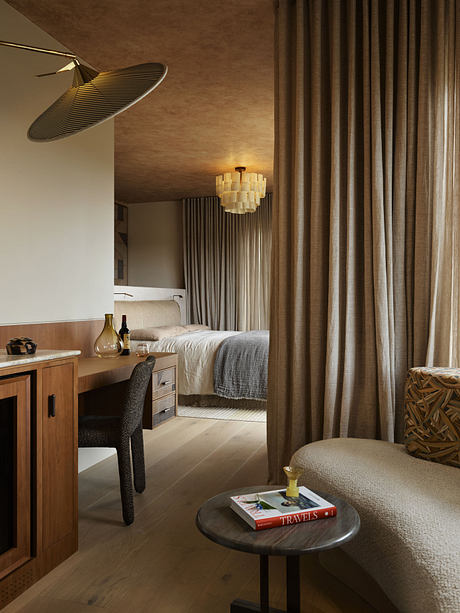
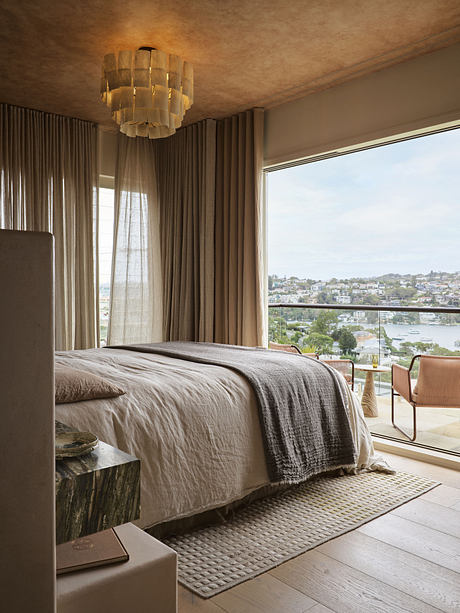
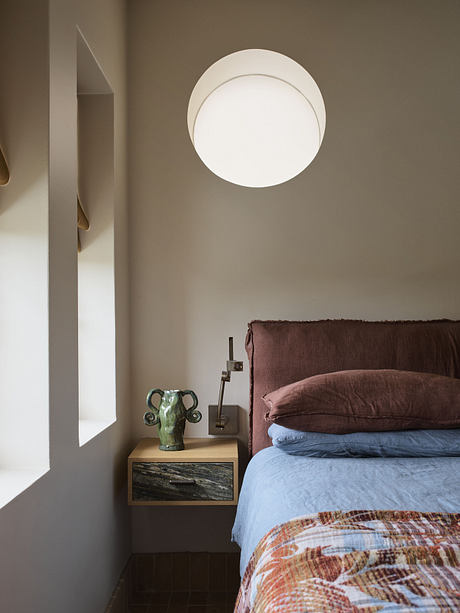
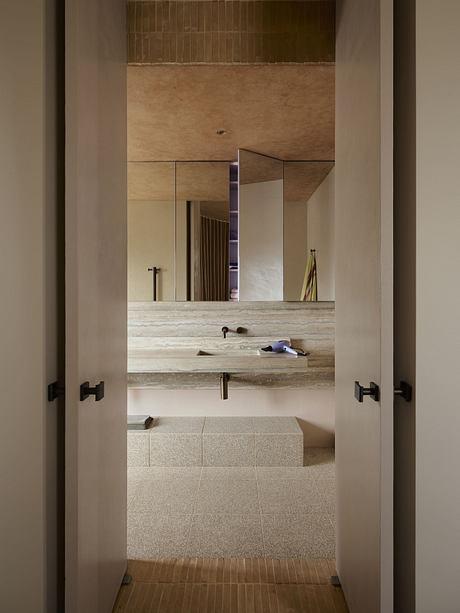
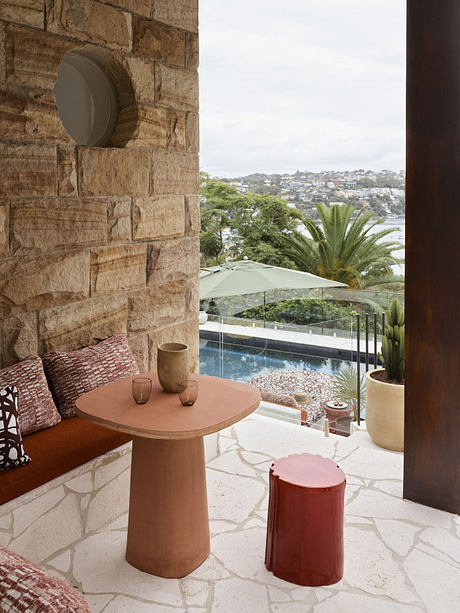
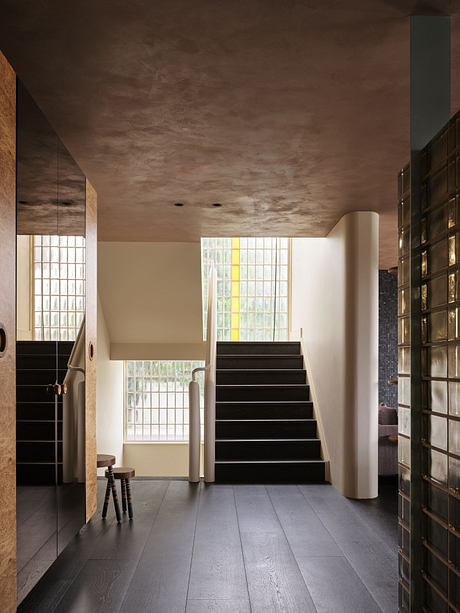
About Black Diamond
Transforming Spaces: A Tactile Haven
We embarked on a transformative journey, turning a grey, three-story home into a tactile haven. Our goal was to create a flow of spaces, highlighting the stunning views of Sydney Harbour and revitalizing neglected outdoor areas. Our clients desired a boutique hotel feel—luxurious yet tranquil, rich in substance without excessive trimmings.
Immersive Color and Light
Through floor and ceiling treatments, we introduced vibrant colors across three levels. The mid-level living area now resembles a subaquatic world, with teal, smoky topaz, and amethyst accents. Central to this world is a kitchen island, shimmering like a black diamond. We strategically used gem-hued glass bricks for shimmering highlights. By limiting overhead lighting, sculptural pendants and lamps emit a warm, intimate glow, adding to the atmospheric calm.
The entry level’s staircase balustrade, in creamy polished plaster, catches and reflects light from the feature glass wall. Here, a yellow seam adds a sunlit touch. The stair treads transition from pale timber to stained ebony, marking the shift to the living area. We boldly altered this space, enlarging the balcony by removing internal barriers. Sliding doors now open to an inviting outdoor lounge and dining area.
Kitchen: A Refined Centerpiece
In the kitchen, a combination of tumbled black stone mosaics and leathered Magnesia marble makes the island a standout feature. This element symbolizes the home’s innovative and bold renovation. The mosaics spread across the floor and walls, merging into the balcony, expanding the internal space. The toffee-hued ceiling and dark timber floors offer a sheltered respite from the water’s glare, turning the room’s focus inward.
Enhanced Space and Light
Space-enhancing features include oversized pivot timber doors and strategically placed mirrors. In the living area, curved Burl timber brackets mirror the cupboard doors, amplifying the room’s dimensions and bringing in natural light and harbour views. The home’s unique doors and handles feature circular motifs, adding a cohesive touch.
Starting with the oversized perforated timber entry door, the home invites an immersive journey. We carefully selected fabrics and finishes to enhance touch, from embossed vinyl in the master suite to French cotton in the living area.
Our design also honors the home’s natural surroundings. The primary ensuite’s lilac joinery reflects the local Jacaranda trees. Outdoor spaces, including the balcony and pool area, offer a lush, relaxing retreat, complete with a fire pit and cushioned seating for year-round entertainment.
Photography by Anson Smart
Visit YSG Studio
- by Matt Watts