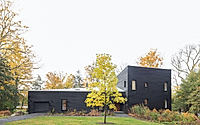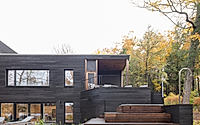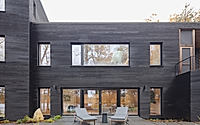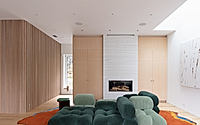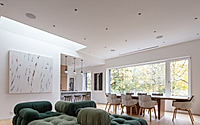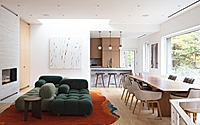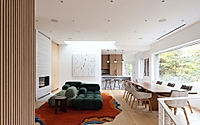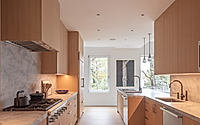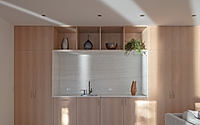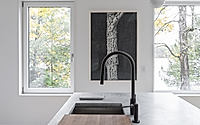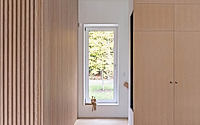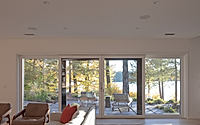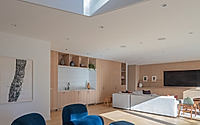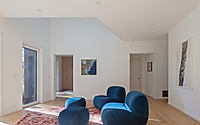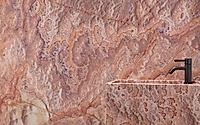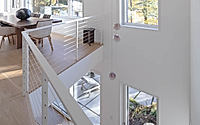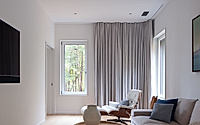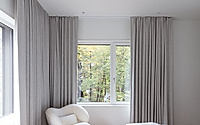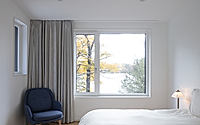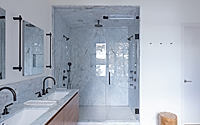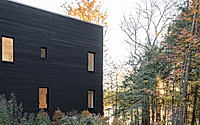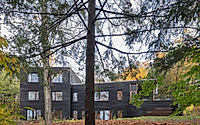Lake House: Eco-Friendly Design Oasis in the Berkshires
The Lake House in the Berkshires, Massachusetts, stands as a testament to Pachano & Vollert‘s architectural prowess. Perfectly integrated into a forested lakeside setting, this home not only respects the lush surroundings but also becomes a part of them. Its design, with blackened wood siding and natural elements, ensures the building remains unobtrusive yet captivating.
The interior, arranged across multiple levels, offers serene retreats and communal spaces that embody tranquility and connection with nature. Organic materials and custom-designed elements throughout the home further enhance this sensory and eco-conscious experience.

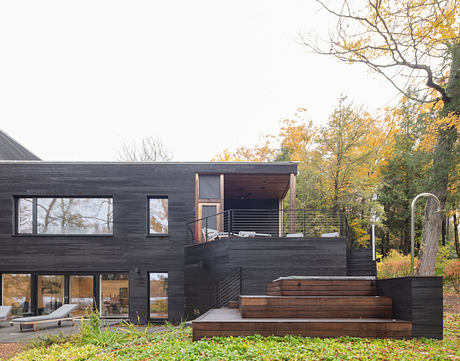
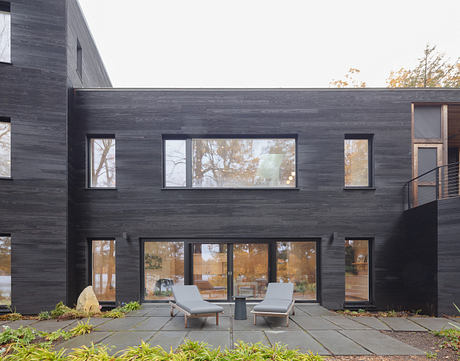
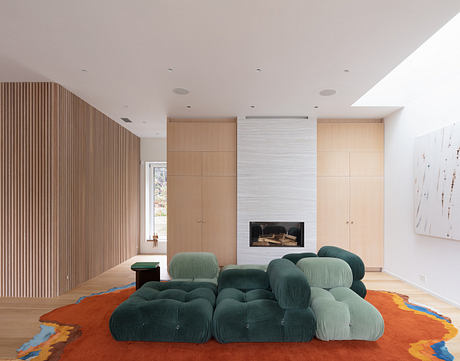
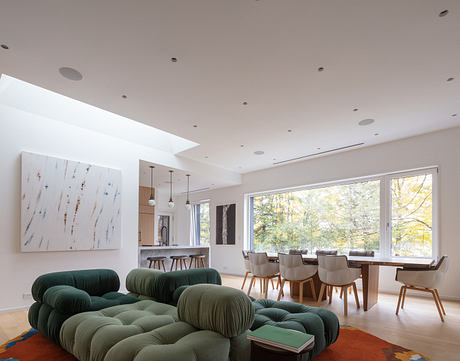
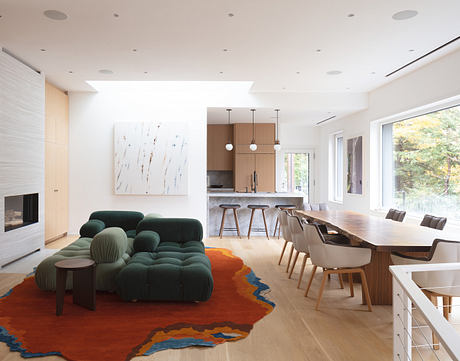
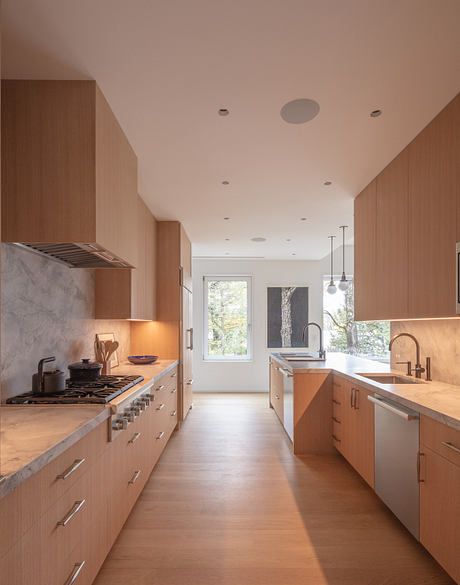
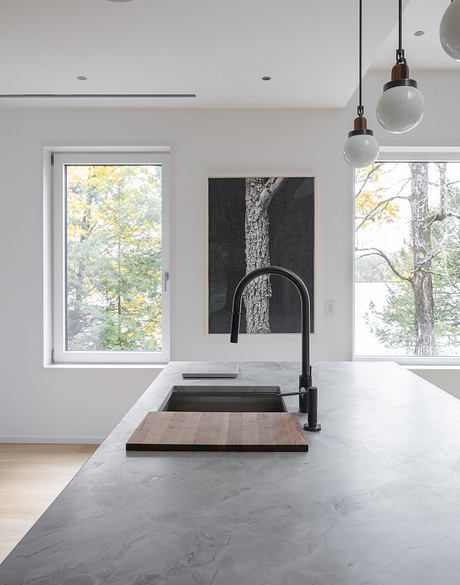
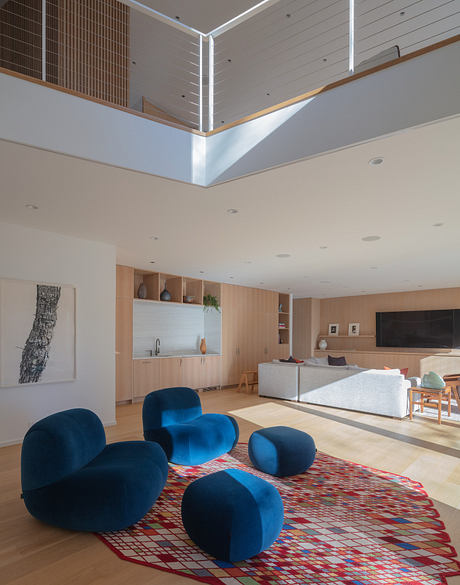
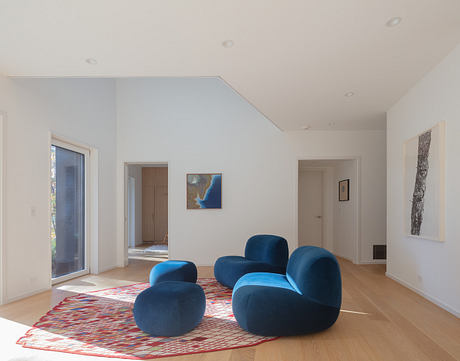
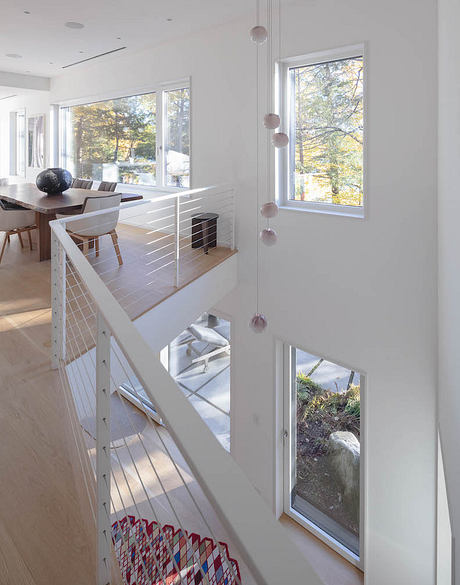
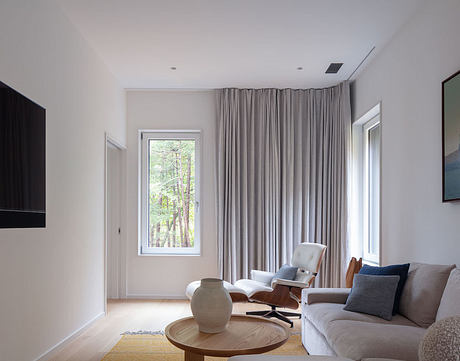
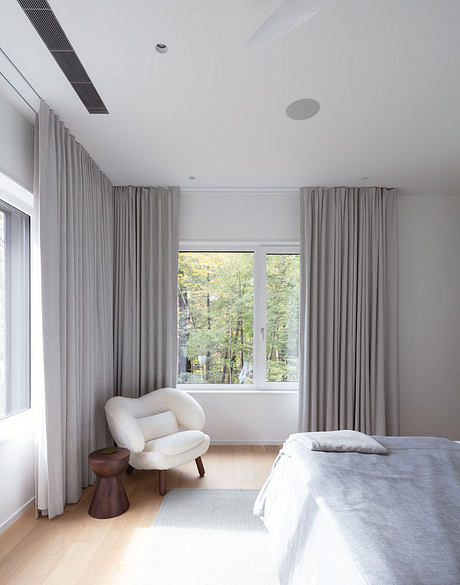
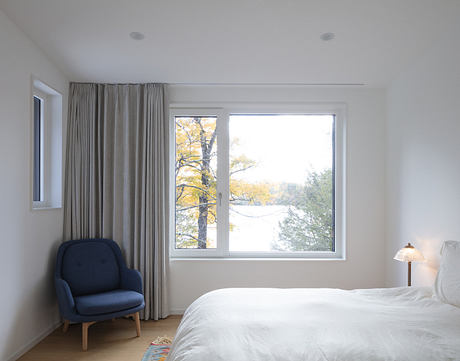
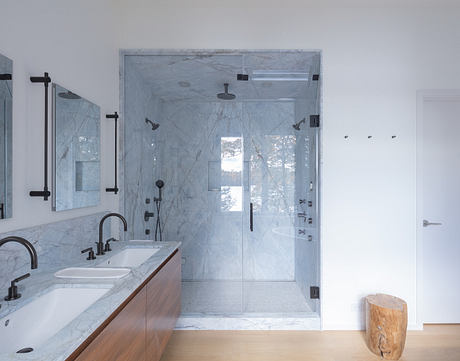
About Lake House
Forest Lake House: Seamlessly Merging with Nature
The Forest Lake House emerges subtly, resembling a shadow among trees. Pachano & Vollert, architects from New York and Massachusetts, designed this 6,000-square-foot home to blend into the forested, lakeside environment. They carefully selected materials and textures to fit the natural landscape, focusing on energy efficiency and passive house standards.
Design That Echoes Nature
Amparo Vollert, co-principal of Pachano & Vollert, describes their vision: “We aimed for the house to blend in, almost disappearing.” Its design makes it almost invisible from the lake, striking a balance between discretion and allure. Created for a family of eight, the home connects with the lush Berkshires and offers both peace and space for gathering. The owners, both retired lawyers and artists, wanted a home that feels cozy for two yet spacious for their six adult children.
Adapting Architecture to Nature’s Demands
The house combines two volumes at a slight angle, honoring a majestic maple tree. Its position, influenced by local zoning and ecological considerations, faces the street. The architects used the land’s slope to their advantage, creating three levels that blend with the terrain. The blackened wood siding of the exterior helps the house to meld with the trees. This durable material stands up to moisture and insects, ensuring longevity with minimal upkeep.
Inside: A Natural Haven
The interior spans several levels: a communal area on the main floor, guest bedrooms upstairs, and a secondary living room and studios on the lake level. The house meets passive house standards for a healthy living environment. Windows and skylights bring dynamic changes with natural light, offering views that connect indoors with outdoors. The home features custom designs and organic textures, enhancing its serene atmosphere.
Blending Art with Environment
Notable interior elements include a dining table with a Bastogne Walnut top and distinctive stone accents like Super White Quartzite and Tanzania Onyx Stone. These features mirror the outdoor scenery, fostering a sensory bond with nature. Vollert notes, “Our goal is to reconnect people with nature, inspire deeper environmental ties, and minimize our ecological footprint.”
In summary, the Forest Lake House is a striking example of architectural ingenuity and environmental awareness, seamlessly integrated into its natural setting.
Photography by Naho Kubota
Visit Pachano & Vollert’s Architecture
- by Matt Watts