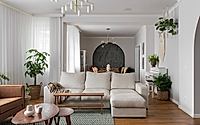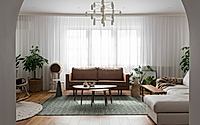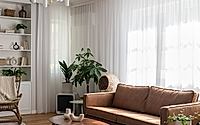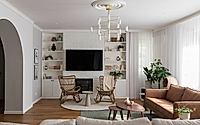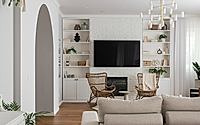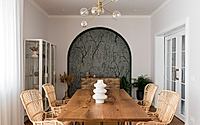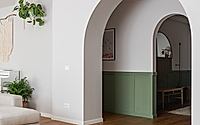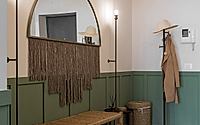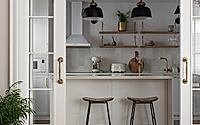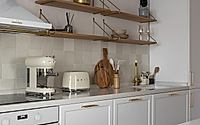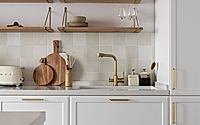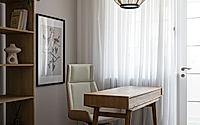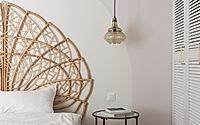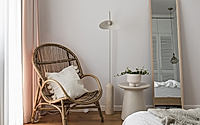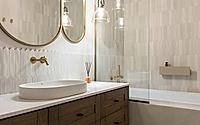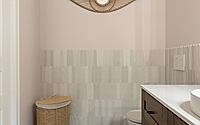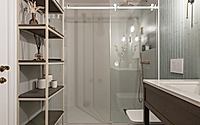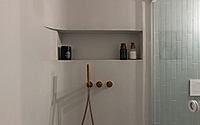Salsa Apartment: Where Midcentury Style Meets Bohemian Vibes
Salsa Apartment, a Jooca Studio creation in Bucharest, Romania, artfully combines the whimsy of boho style with the refined elegance of American transitional design. This residence delights with its symmetrical layout, captivating botanical motifs, and sun-soaked Spanish influences.
Unique features like reclaimed Transylvanian brick and azulejo-style tiles infuse character, while natural materials and lush plants create a tranquil ambiance. Tailored for an owner passionate about salsa dancing, this eclectic, midcentury space is a testament to personalized living elevated to an art form.

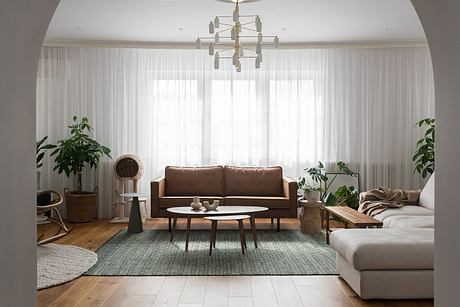
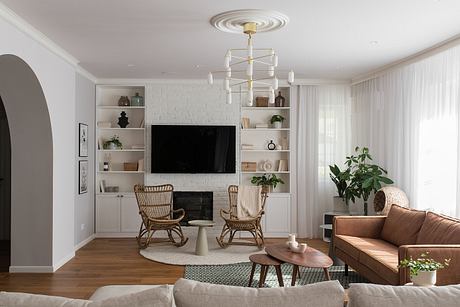
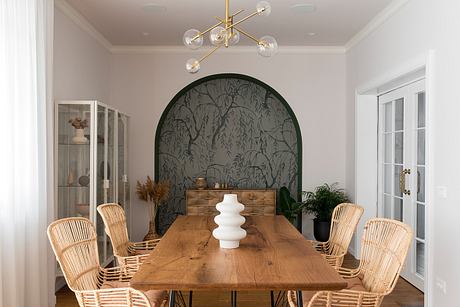
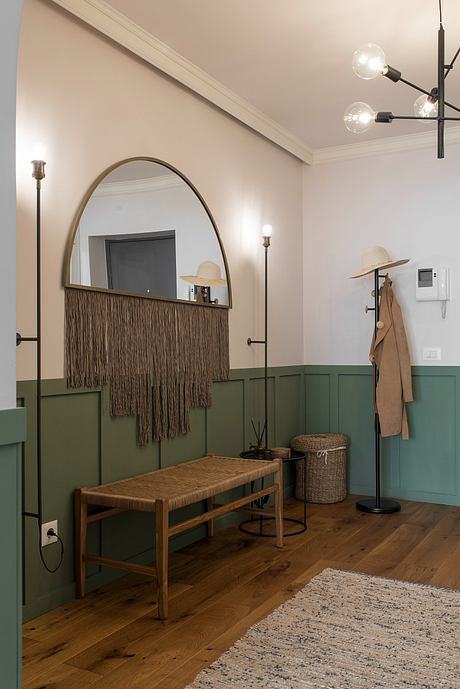
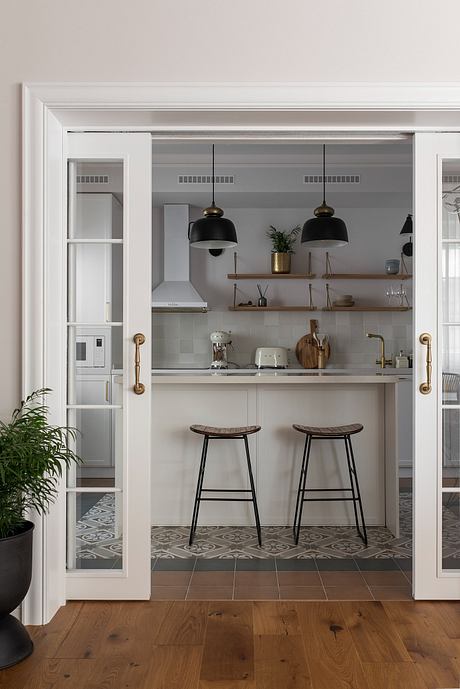
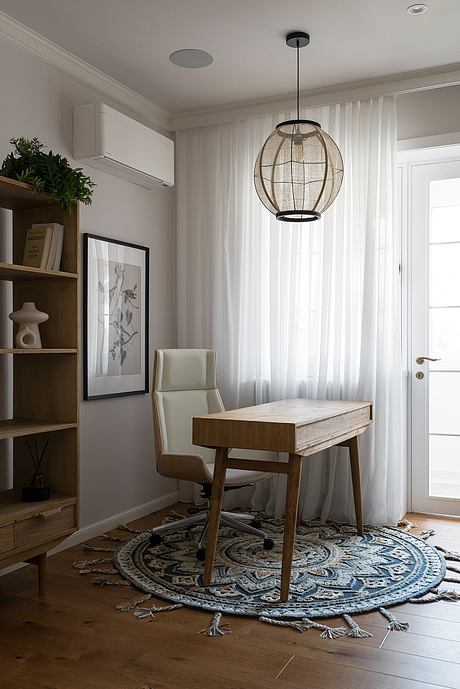
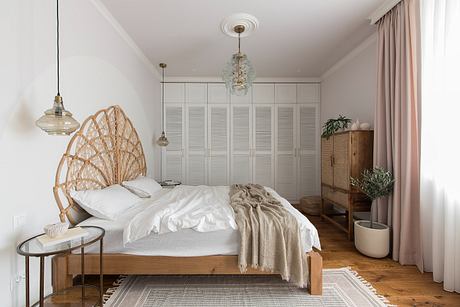
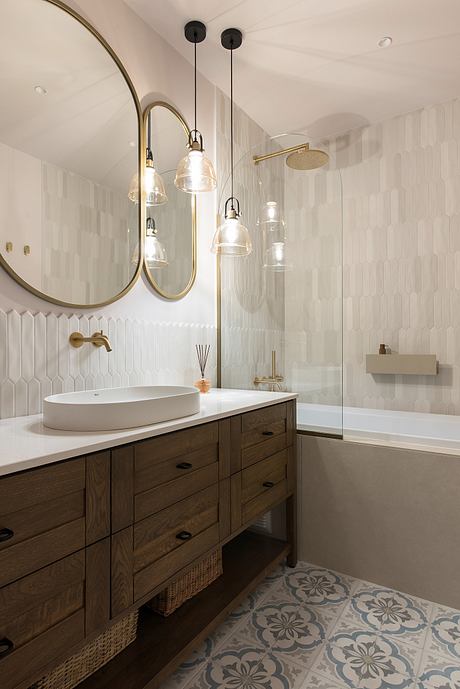
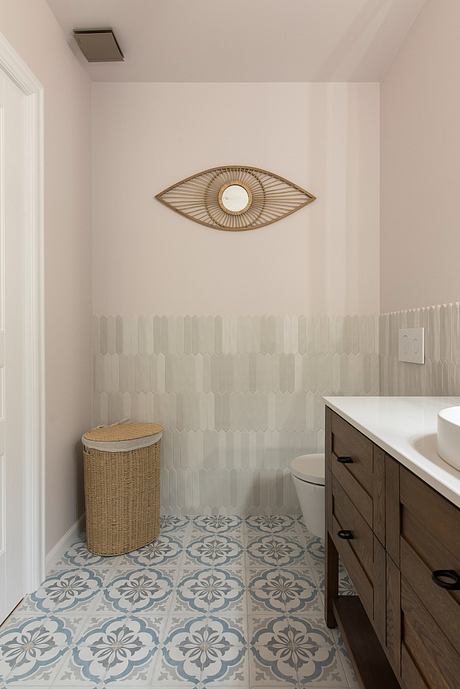
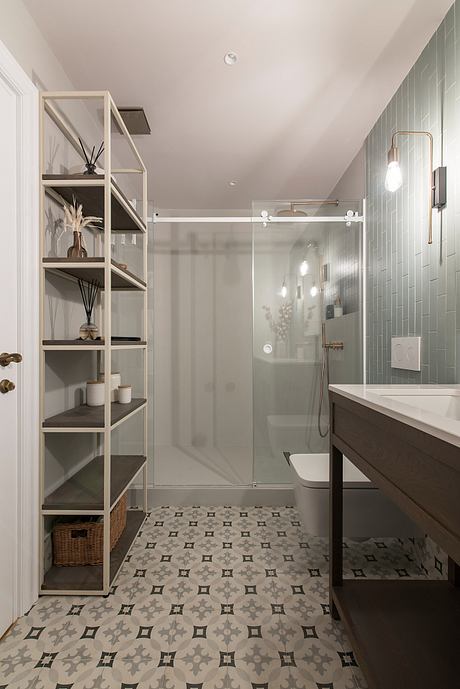
About Salsa Apartment
Revitalizing a Modern Space
Located in a 2000s building, the Salsa Apartment recently underwent a complete transformation. The designers changed all finishes and updated the electrical and plumbing systems. Spanning 135 square meters (1453 square feet), the apartment includes a living room, dining area, bedroom, office, kitchen, two bathrooms, and hallways. Its symmetrical layout particularly impressed the owner, influencing their purchase decision.
Symmetry: The Heart of Design
Symmetry lies at the core of the apartment’s design. The living room, a central focus, mirrors the dining area and bedroom. Similarly, the kitchen and office reflect each other’s layouts. This symmetry extends to wall compositions, including the fireplace area and the walls in the dining area, bedroom, and office.
Upon entering, visitors are greeted with a stunning view of the living room. An archway, meticulously crafted, accentuates this view. Furthermore, a second archway, featuring a 30 cm (11.8 inches) deep niche adorned with botanical-motif wallpaper, complements the dining area’s perspective.
A Fusion of Styles
The owner envisioned a vacation-like home, blending boho and American transitional styles with subtle brass elements. The challenge lay in merging diverse styles into a cohesive narrative. This vision materialized through carefully selected finishes: rosy triple-layered parquet, azulejo-style tiles, microcement in bathrooms, and solid wood carpentry. The fireplace, clad in painted, halved bricks from Transylvania, tells its own story.
Natural Elements and Spanish Influences
The furniture selection emphasizes naturalness. Solid wood dining and bathroom furniture, wool and cotton rugs, rattan armchairs and bed headboards, and metal and glass lamps enhance the space’s organic feel. Plants from Plantropic add a fresh touch. The bedroom and bathroom mirrors, custom-made, feature the same botanical motif, creating a harmonious aesthetic.
Dance and Reflection
In a unique twist, the office doubles as a salsa dance studio, reflecting the owner’s passion for dance. An entire wall, covered in mirrors, facilitates this dual function, embodying the apartment’s spirit of personalization and creativity.
Photography by Katya Zolotukhina
Visit Jooca Studio
- by Matt Watts