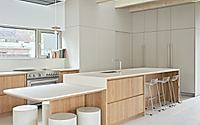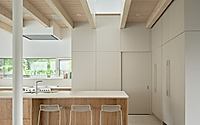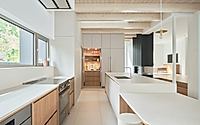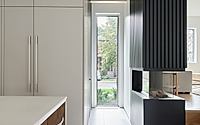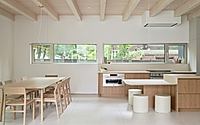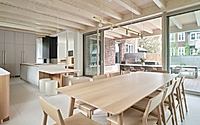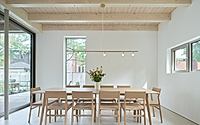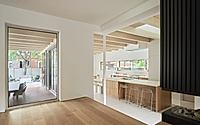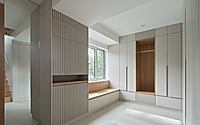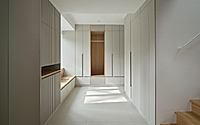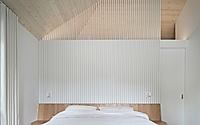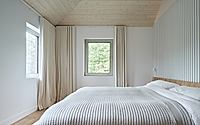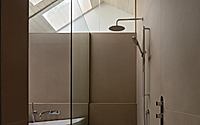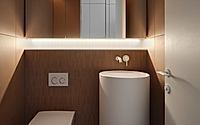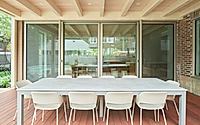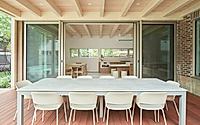Pine Residence: Modern Expansion in Saint-Lambert
Explore Salem Architecture‘s latest creation, the Pine Residence, in the quaint Saint-Lambert, Quebec. This innovative project elevates a classic ‘King-Cottage’ style home into a modern haven, harmonizing interior and exterior living.
Emphasizing natural lighting, seamless transitions, and a family-friendly design, it sets a new standard for comfortable, stylish living. Highlights include an extended wooden structure for outdoor enjoyment, sophisticated material choices like white oak, and a unique three-sided fireplace, all thoughtfully integrated to enhance the family’s lifestyle.

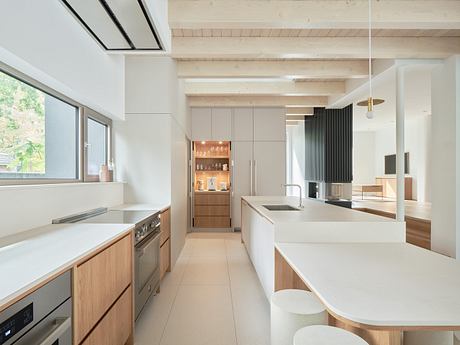
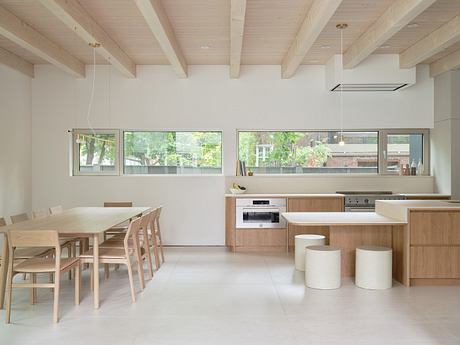
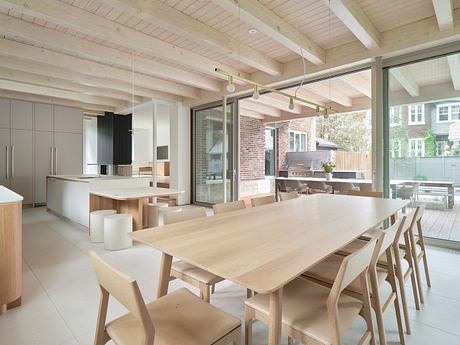
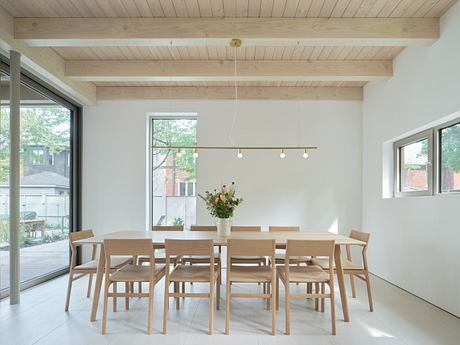
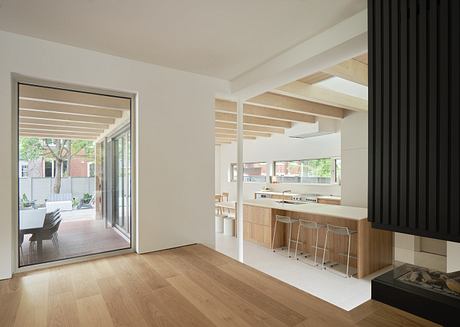
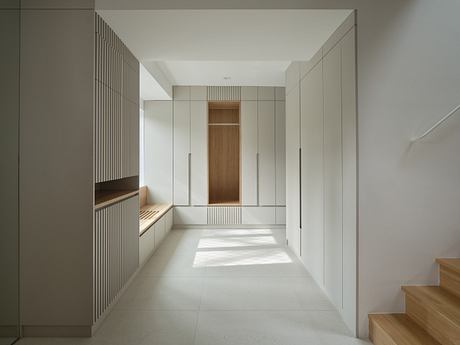
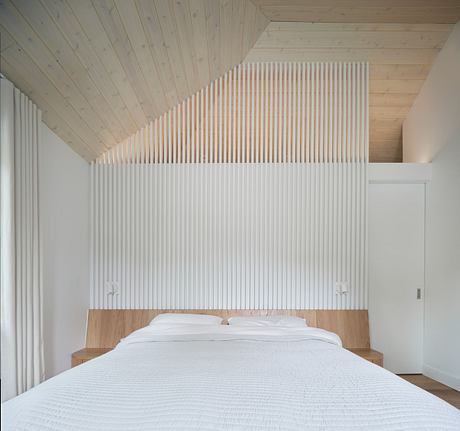
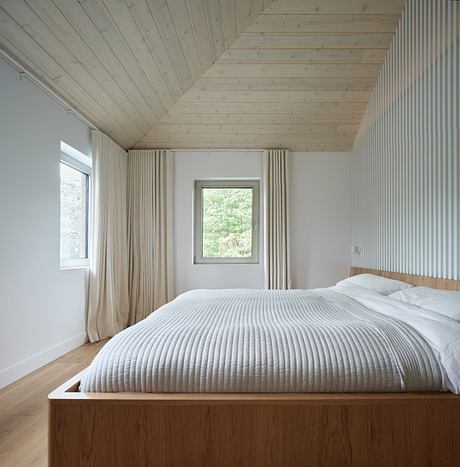
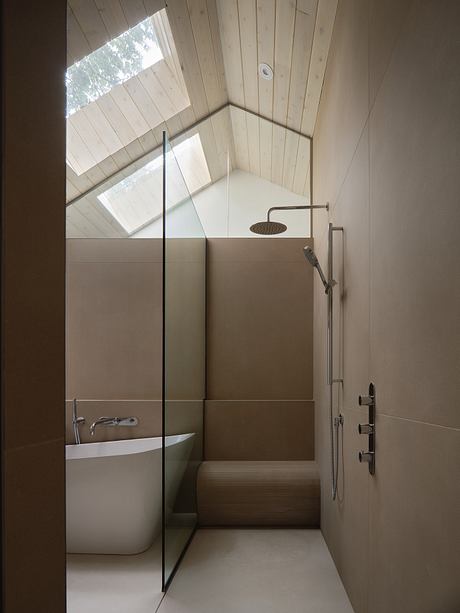
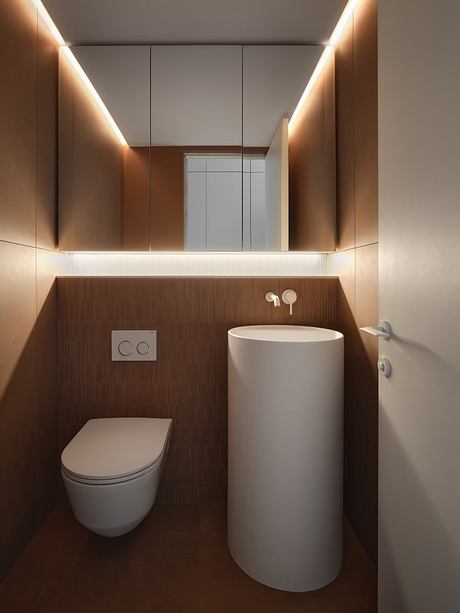
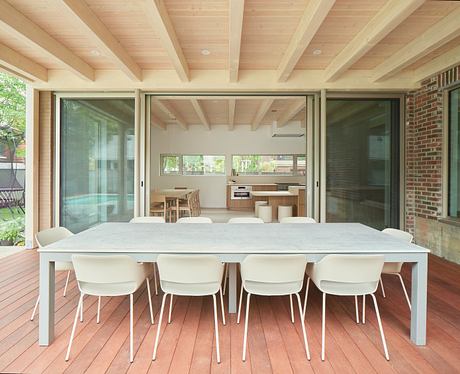
About Pine Residence
Introducing Pine Residence: A Modern Expansion
Salem Architecture unveils the Pine Residence project in Saint-Lambert, Quebec, Canada. This venture elegantly transforms a ‘King-Cottage’ style home, catering to the family’s evolving needs.
Seamless Indoor-Outdoor Harmony
Aiming to expand and enhance outdoor living, the owners transformed their home. The design achieves a fluid transition from inside to outside. An exposed wooden structure leads into a covered outdoor area. Consequently, the living space extends, inviting enjoyment of the backyard, rain or shine. This wooden feature blends indoor and outdoor areas, adding warmth to the kitchen and dining space.
Moreover, ground-level expansion provides barrier-free outdoor access. This design element ensures comfort and accessibility for all family members. Additionally, large sliding glass doors and an integrated skylight flood both floors with natural light, including the master bathroom.
Adaptable Living Spaces
The design adapts to both large gatherings and daily family life. Notably, a home office with superior acoustic insulation integrates into the new area. This expansion strategically offers church views while maintaining privacy.
Thoughtful Material Selection
Material choices highlight the wooden structure, fostering a luminous environment. A white oak kitchen, cream quartz countertop, and ceramic elements contribute to a light, grounded atmosphere.
Innovative Entrance and Fireplace Design
A three-sided fireplace marks the new and old areas’ intersection. This architectural feature distinctively separates living spaces. The project also reimagines the entrance, incorporating storage solutions and an integrated bench.
Throughout the project, Salem Architecture and the homeowners worked closely. Their collaboration is evident in every aspect, creating a home that truly reflects the owners’ needs and preferences.
Photography by Phil Bernard
Visit Salem Architecture
- by Matt Watts