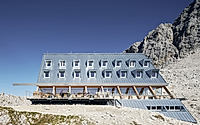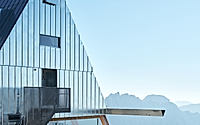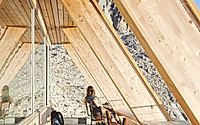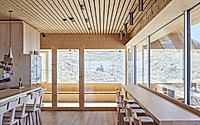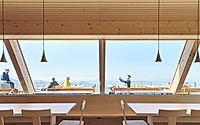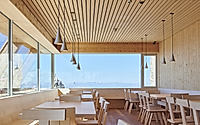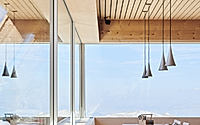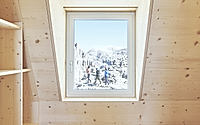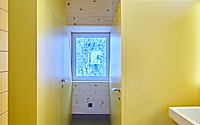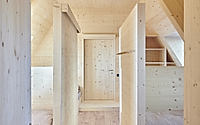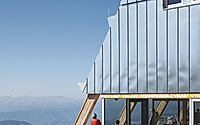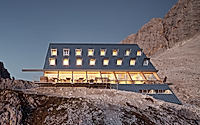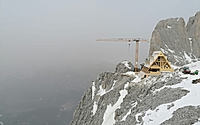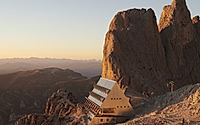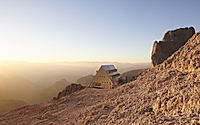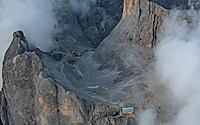Santnerpass Shelter: A Modern Refuge in Bolzano
The Santnerpass Mountain Shelter, designed by Senoner Tammerle Architekten in Bolzano, Italy, stands as a testament to eco-friendly architecture. This refuge combines wood and steel to offer safety and sustainability against the Rosengarten’s dramatic vistas, marrying modernity with tradition in an eco-conscious construction that serves as a serene escape in nature.

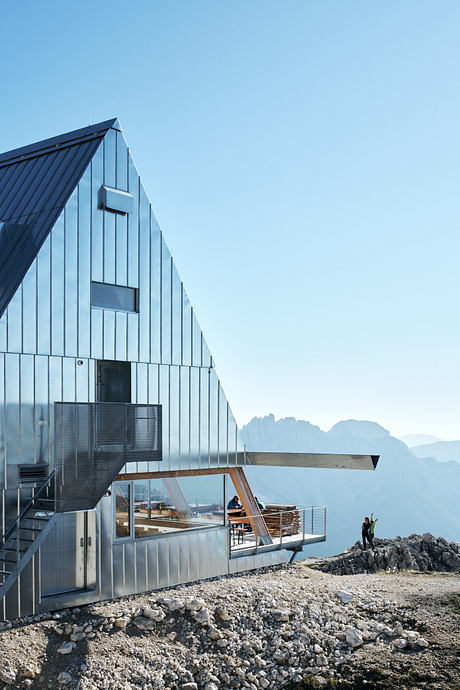
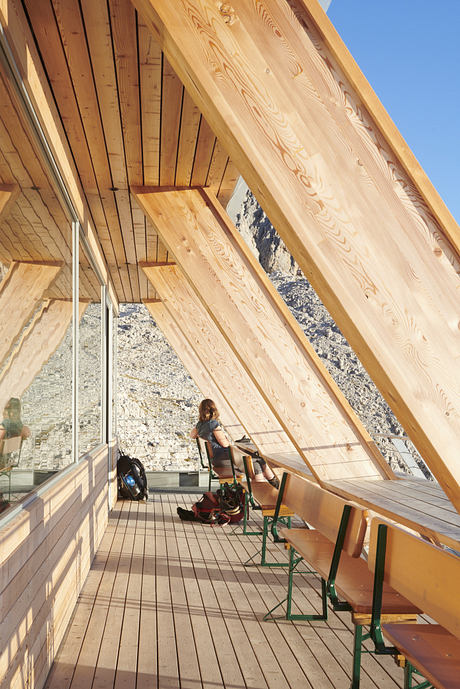
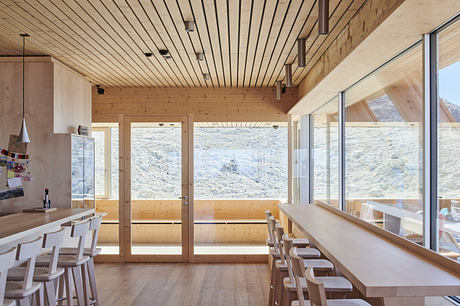
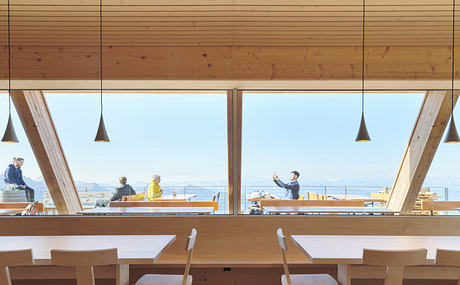
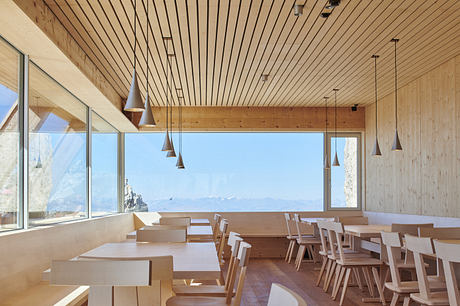
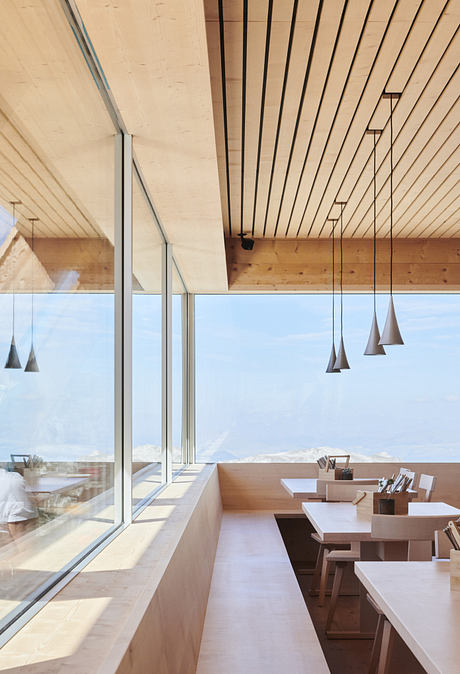
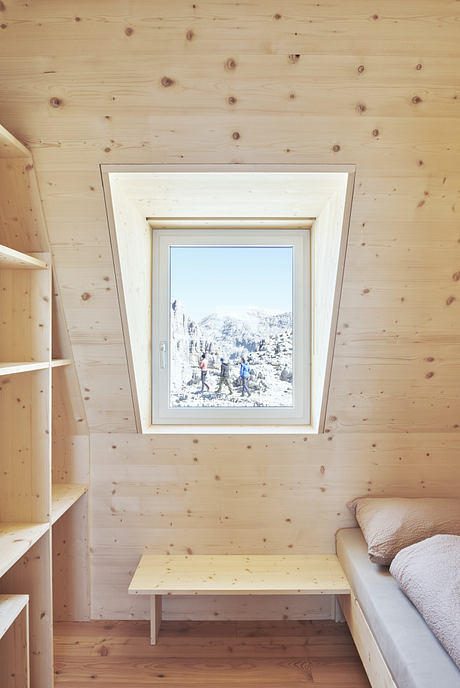
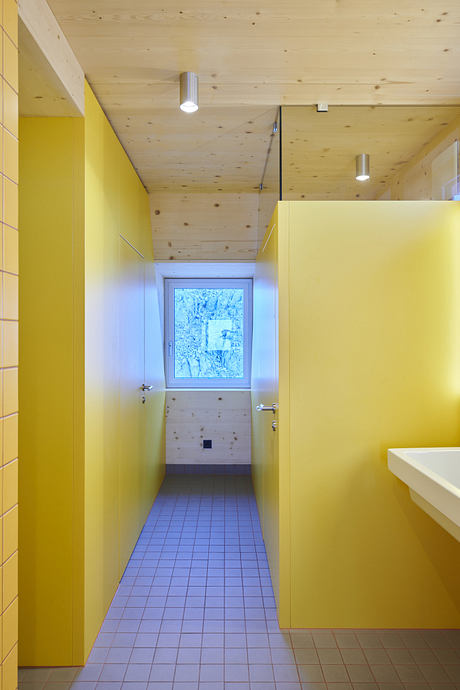
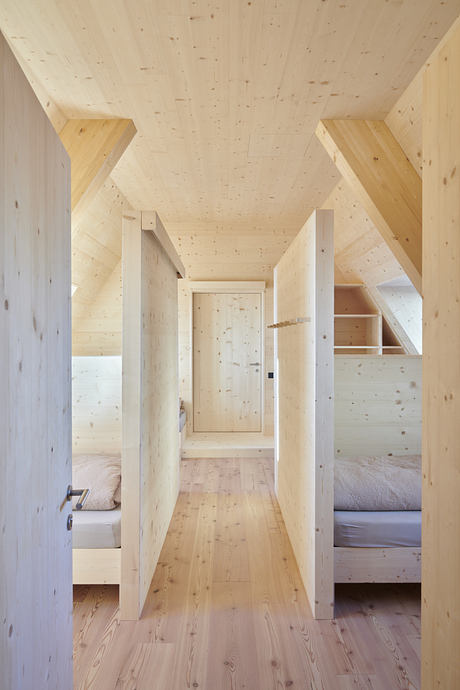
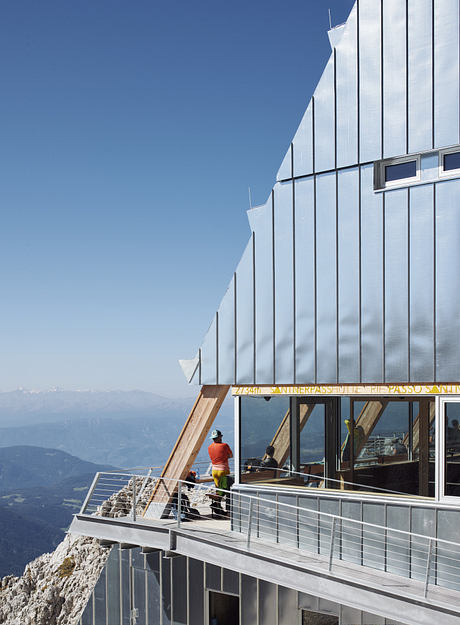
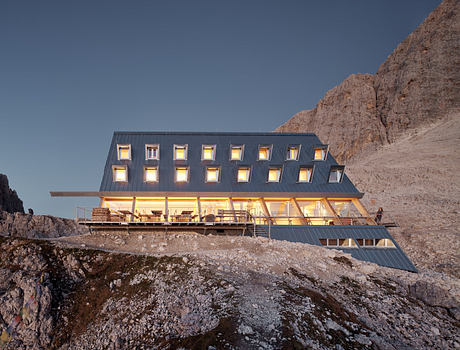
About Santnerpass Shelter
From the Santnerpass in the Rosengarten, one cannot help but marvel at the breathtaking view. Directly to the north, the historic Schlernhaus, built at the end of the 19th century, captures the eye.
A Glimpse into History
The German and Austrian Alpine Club initiated the Schlernhaus’s construction in 1883, celebrating its opening two years later in 1885. A decade on, the structure reached its capacity, prompting an expansion to its present size.
Debates lingered for years on whether wood or stone should define this expansion. Stone eventually won, though today’s preferences lean towards wood for its lightweight, insulation, and eco-friendly advantages.
Material Matters
Exploring wood’s role reveals its limitations, especially south of the Brenner Pass where fire safety concerns limit its use. South Tyrol’s regulations, for instance, mandate alternatives to wood-only escape routes, favoring steel-reinforced or fireproof-paneled constructions for better fire resistance.
Transport challenges also arise, with helicopters only able to carry a maximum of 0.3 cubic meters (about 10.6 cubic feet) of concrete per flight. Necessary formwork panels for on-site casting add to the logistical hurdles.
Architectural Innovation
Santnerpass received a special permit after proving wood’s fire safety and adding an external escape staircase. Its structure features triangular truss frames and solid wood panels, optimizing for the area’s heavy winds and snow. The roof, a combination of 120mm (about 4.7 inches) solid wood and 60mm (about 2.4 inches) wood fiber insulation, is topped with galvanized steel cladding for protection.
Despite its compact 3.0-meter (about 9.8 feet) width, dictated by the room layout, the shelter lacks a heating system, highlighting its minimalist design.
Embracing the Elements
The Santnerpass Mountain Shelter, standing proudly at 2,734 meters (about 8,970 feet) in the Dolomites of South Tyrol, Italy, represents a blend of tradition and modernity. This structure not only addresses practical construction challenges but also embodies an innovative approach to mountain refuge design.
Photography by Lukas Schaller
Visit Senoner Tammerle Architekten
- by Matt Watts