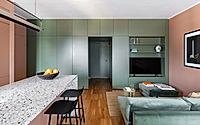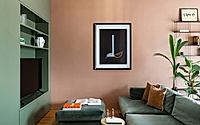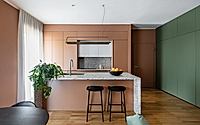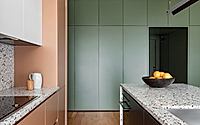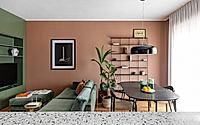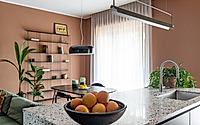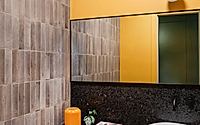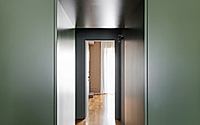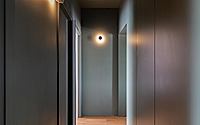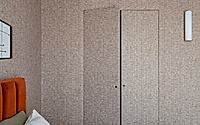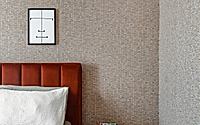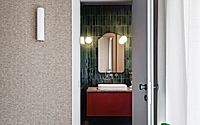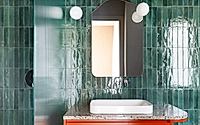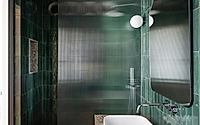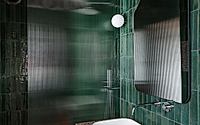Casa LC: Varese’s Modern Apartment Makeover
Unveiling Casa LC: A top-floor apartment transformation in Varese, Italy, by Kick.office, showcases a brilliant makeover. Originally a 1970s build with unused space, it’s now a beacon of contemporary design, blending bright, spacious interiors with unique color palettes and materials.
The central olive-colored volume cleverly integrates storage and utility, while terracotta walls and terrazzo details in the living areas contrast beautifully with the rope-colored bedroom and green-tiled master bathroom, creating a seamless blend of function and style.

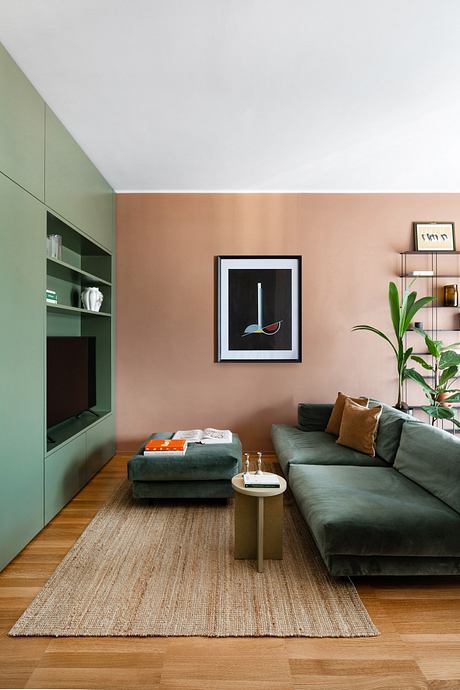
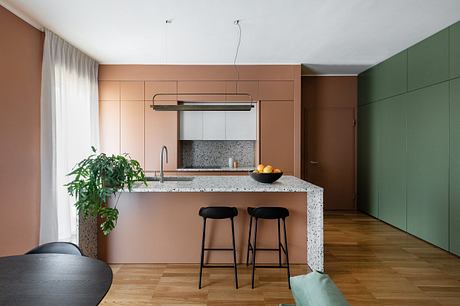
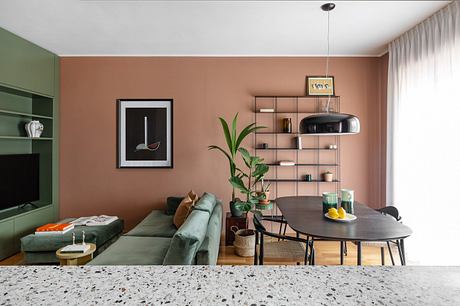
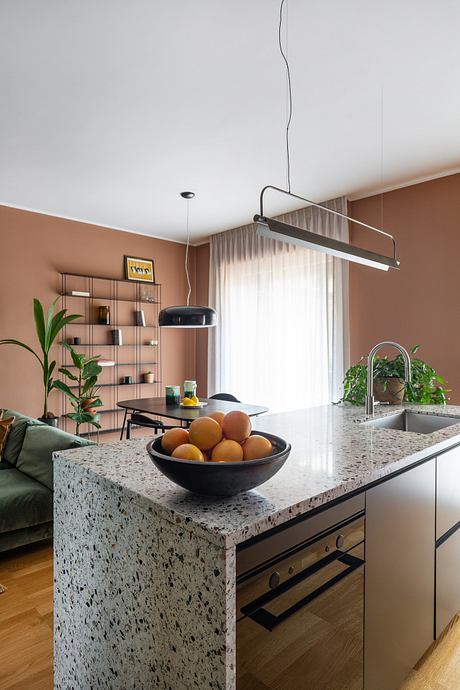
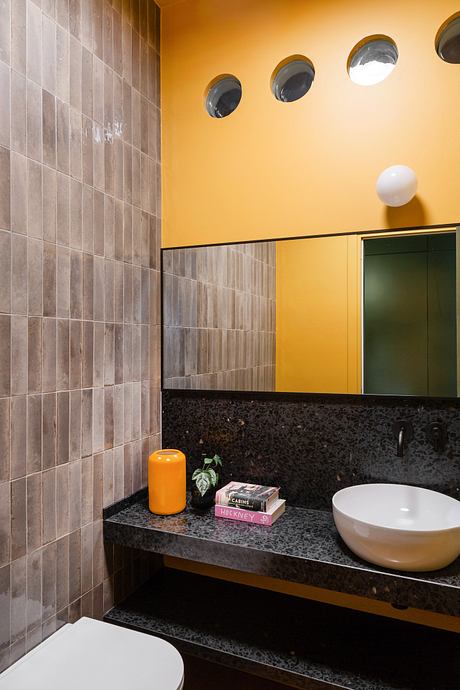
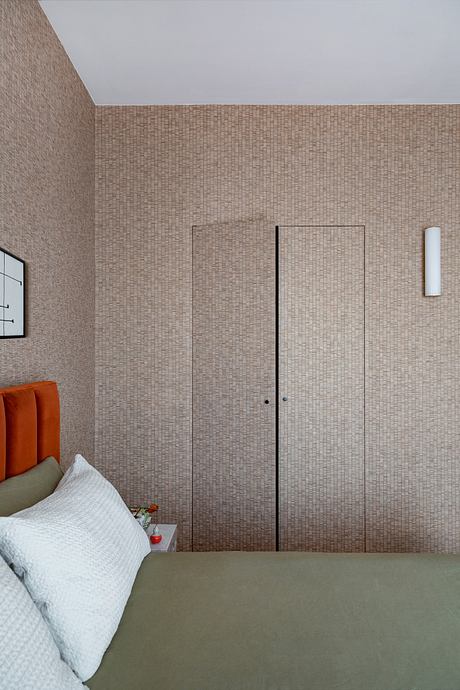
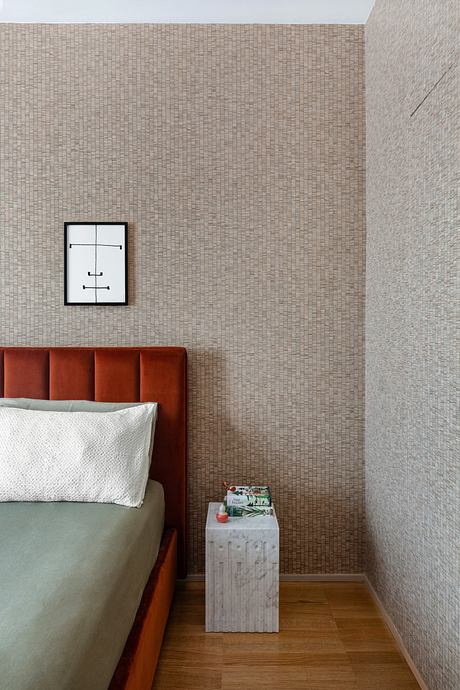
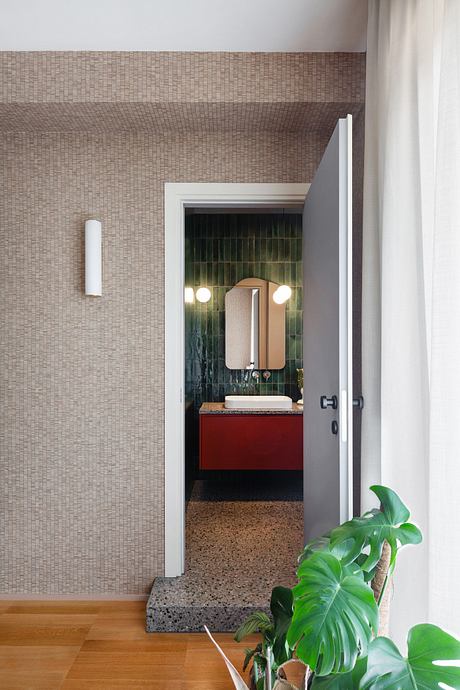
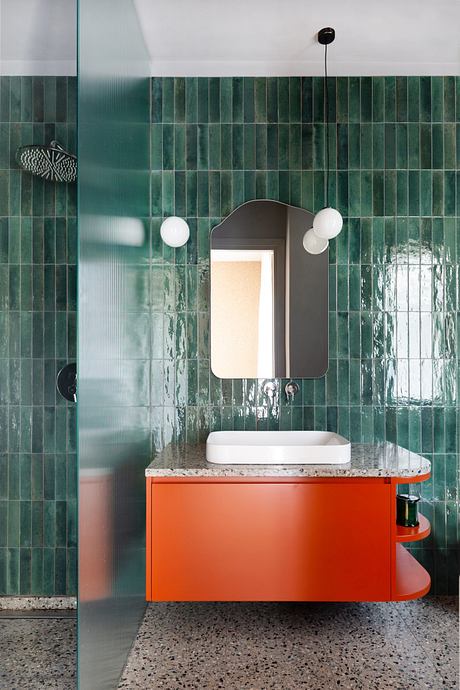
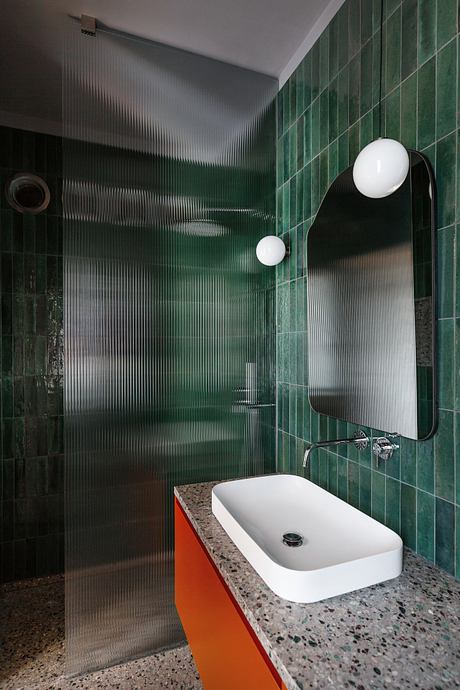
About Casa LC
Revitalizing Varese’s Top Floor
Located in Varese, this top-floor apartment sits in a 1970s building. The project aims to highlight the apartment’s natural brightness and spaciousness.
A Transformation of Space
Originally, the layout suffered from too many distribution spaces. Now, a central olive-colored unit transforms the area. It integrates storage, shelving, and a laundry area, becoming the apartment’s core.
Living Area and Kitchen: A Modern Touch
On one side, the living area shines with contemporary terracotta-colored walls. The kitchen boasts a large island, its top and sides in light terrazzo (with multicolored aggregates), adding flair.
The Bedroom: A Cozy Retreat
Opposite, the sleeping area features a bedroom draped in rope-colored upholstery, hiding the walk-in closet’s entrance.
Bathrooms: Contrasting Elegance
A dark grey terrazzo step ushers you into the master bathroom, adorned with green glazed tiles against a brick-red vanity. The guest bathroom, off the corridor, showcases a black terrazzo sink counter against cadmium yellow walls. Glass block portholes link the two bathrooms, enhancing light diffusion.
The oak parquet flooring ties the main spaces together with an offset sister joint, enhancing the apartment’s elegance and continuity.
Photography by Giulia Costa
Visit KICK.OFFICE
- by Matt Watts