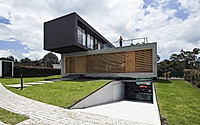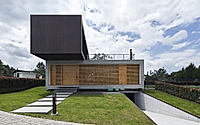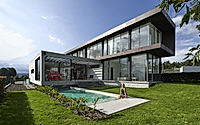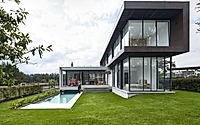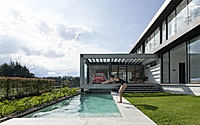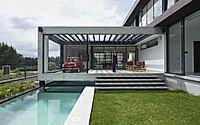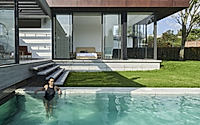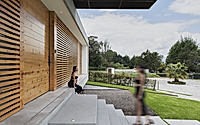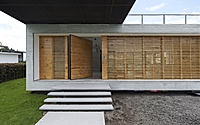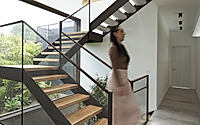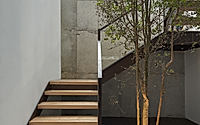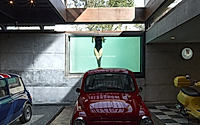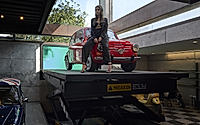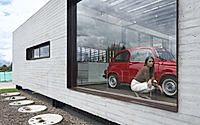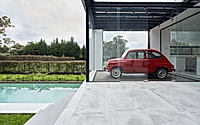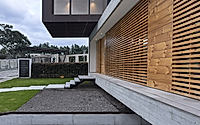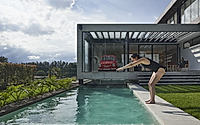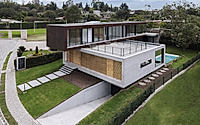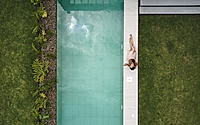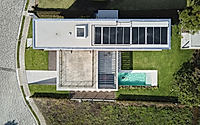Interlace House: Where Design Innovates
Discover the Interlace House in Puembo Valley, Ecuador—a contemporary masterpiece by TEC Taller EC that perfectly aligns with the breathtaking views of the Andes. This two-story house showcases innovative design amidst mountainous tranquility, featuring three distinct, overlapping volumes.
From a sunlit underground garage to private spaces facing the majestic Andes, experience how light, space, and nature intertwine in this exceptional home.








About Interlace House
A Masterpiece in the Andes
The Interlace House stands proudly in the Puembo Valley, embracing the breathtaking Andes Mountains. Its unique orientation ensures every visitor experiences its full glory.
Innovative Design Unfolded
Spanning 5,544 sq ft (515 m²), the house unfolds through three distinct volumes, each positioned uniquely in space. The first volume, a striking underground space, forms a direct path from the car entrance to the pool, highlighting the importance of light and air. Meanwhile, the second concrete volume intersects the first, housing the public areas and merging indoor life with the outdoor charm. Lastly, the third volume, crafted from corten steel, houses private quarters that open up to the magnificent Andes, linking the home’s interior with Quito’s landscape.
Dynamic Spaces and Routes
As these volumes overlap, they create a journey within the home, offering diverse experiences with the exterior. The driveway leads to a visually captivating pool, enhanced by a car lift that showcases the vehicles and provides direct access to the main floor. Moreover, a meticulously designed staircase, accompanied by a tree, bridges the volumes, encouraging both leisurely and brisk movement through the home. This design choice not only connects the floors but also enriches the living space with versatility and potential for spontaneous moments.
Architectural Philosophy
The design transcends mere aesthetics, embodying a thoughtful response to the environment and client needs. This philosophy dictates the spatial arrangement, functionality, and structural solutions, ensuring the architecture resonates with its surroundings and purpose.
Harmony Between Inside and Out
Externally, the house’s architecture reveals an organized chaos, mirroring the logic that governs its interior design. This harmony between inside and out underscores the property’s connection to its stunning Andean backdrop, making the Interlace House a beacon of contemporary design in Ecuador.
Photography courtesy of TEC Taller EC
Visit TEC Taller EC
- by Matt Watts