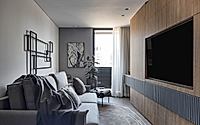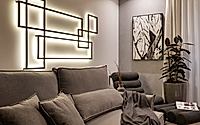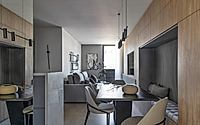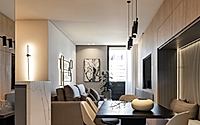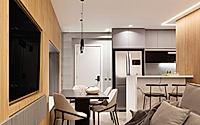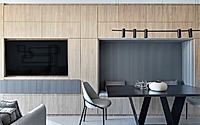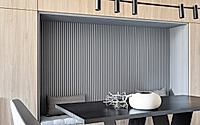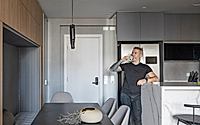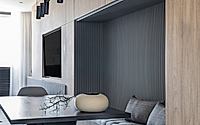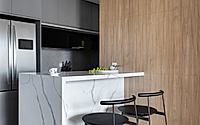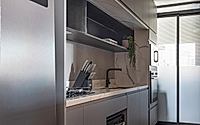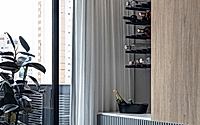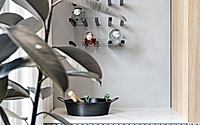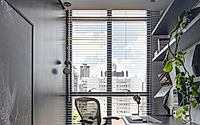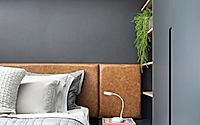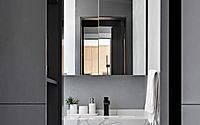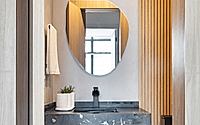Hedge Apartment: Sleek Design Meets Urban Comfort
Experience the epitome of modern living with the Hedge Apartment in Curitiba, Brazil. Designed by Tulli Studio in 2023, this contemporary residence stands as a testament to masculine elegance and functionality. From the seamless integration of the living room and kitchen to the strategic use of lighting and textures, every detail reflects a cozy yet sophisticated ambiance.
Discover how this apartment redefines urban living, blending industrial modern touches with the warmth of caramel leather and the sleekness of calacatta quartz.










About Hedge Apartment
Modern Masculinity: The Hedge Apartment
Designed for a 25-year-old entrepreneur in Curitiba’s Bigorrilho district, the Hedge Apartment exudes contemporary charm and youthfulness. The project aimed to craft a masculine, functional, and cozy atmosphere using balanced textures and tones.
Seamless Living and Dining Integration
Primary materials like ivory and pure gray MDF, along with Calacatta quartz, mark the living room and kitchen integration. A stone niche in the kitchen wraps the utility area, enhancing function. The living room’s reduced balcony expands the space. Craftsmen developed built-in benches into the slatted panel joinery, making room for a larger dining table without obstructing passage. Off-white padded chairs complement the imposing dining table, adding comfort.
The room’s highlight is a large closet along the side, creating space and cleverly concealing a structural pillar. A Reflecta silver glass cabinet, integrated TV, and functional wine rack complete the wooden surface.
Strategic Lighting Enhances Ambiance
A hanging lamp above the dining table provides perfect relaxation lighting. Tulli Studio designed another focal lighting piece above the sofa, accentuating the resident’s tech-savvy personality.
Industrial Chic Touches
Vinicius Siege-designed stools at the kitchen’s marble island add a modern industrial flair. Burnt cement paint lays the foundation for the apartment, with gray tones flowing smoothly across floors and walls.
In the social bathroom, an ivory slatted panel and organic mirror pair with a Negresco granite countertop and gray cabinetry.
A Personalized Space for Work and Rest
The guest room transforms into a home office, featuring a height-adjustable desk, black and gray joinery shelves, and a chalk paint wall for notes and video call backdrops.
The master suite highlights a medium caramel leather headboard. Invisible cabinets in graphite and ivory joinery were designed to organize the resident’s belongings efficiently. The original bedroom layout, with a door facing the bed, was reimagined to improve functionality.
Calacatta quartz returns in the master bathroom’s countertop and shower wall and floor coverings, harmonizing with ivory cabinetry.
This apartment becomes a clear, modern, and bold statement of masculinity, exploring joinery, lighting, and shades of gray, white, black, and graphite.
Photography by Bia Nauiack
Visit Tulli Studio
- by Matt Watts