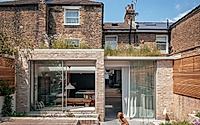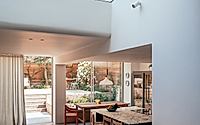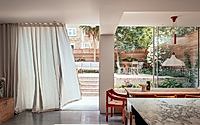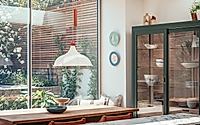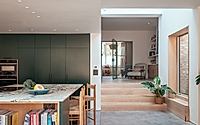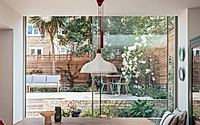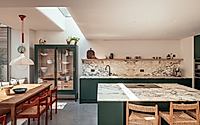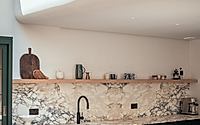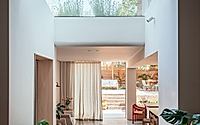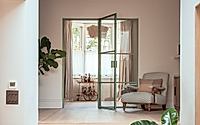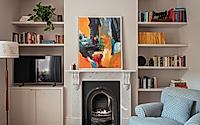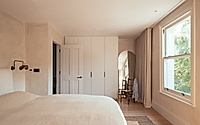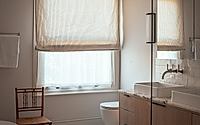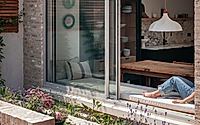Poet’s Corner: A Modern Victorian Renovation in London
Discover Poet’s Corner, a meticulously renovated Victorian house in London’s Poet’s Corner Conservation Area by Oliver Leech Architects. Designed in 2023, this London house transformation prioritizes a connection to light and nature, perfect for a modern family lifestyle. Through a clever reorganization of space and the introduction of natural materials, the project seamlessly blends contemporary design with the home’s original character, offering a serene, light-filled family residence in the heart of the city.

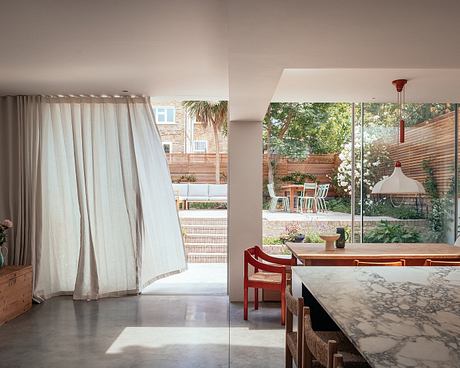
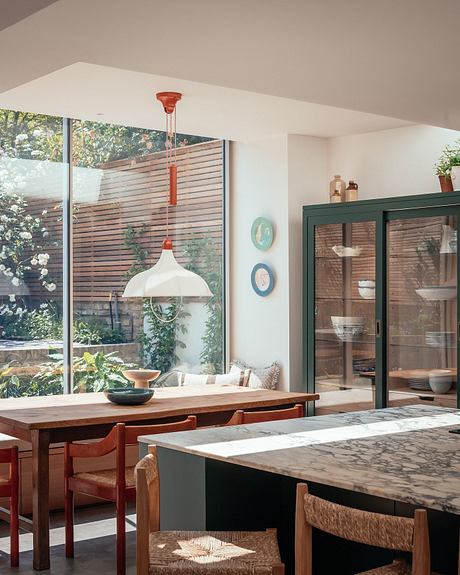
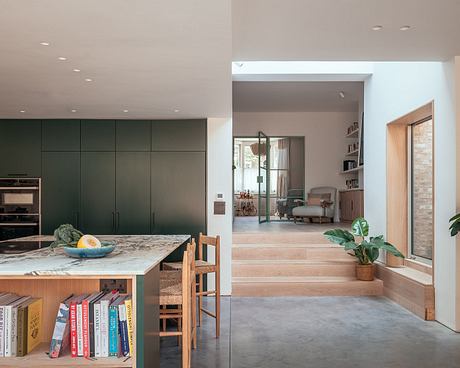
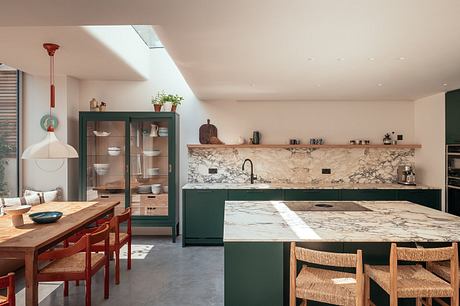
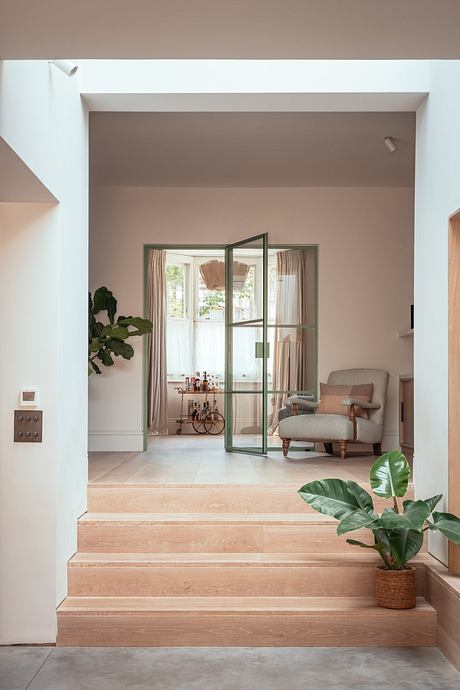
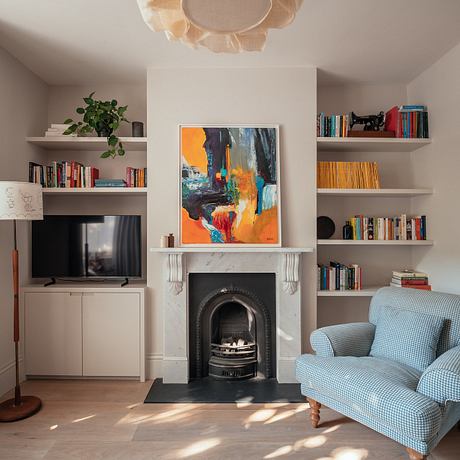
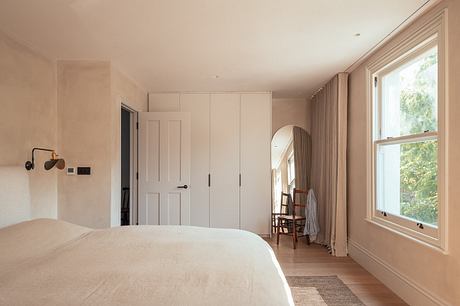
About Poet’s Corner
Reviving Victorian Charm with a Contemporary Twist
In the heart of South London’s Poet’s Corner Conservation Area, the renovation of a late 19th-century terraced house by Oliver Leech Architects stands as a testament to the symbiosis of heritage preservation and modern living. Undertaken for a young family of four, Poet’s Corner House transcends beyond a mere architectural project, embodying a vision where light and nature become central to the living experience.
At the core of the renovation was the desire to peel away the layers of a bygone 1990s makeover, paving the way for a spacious family home enriched with natural light and connections to the outdoors. The intervention saw the transformation of a once segmented ground floor into a fluid, open-plan living space. By reconfiguring the layout and incorporating a series of strategic extensions, Oliver Leech Architects introduced a new rhythm to the home, one that gracefully aligns with the contemporary lifestyle demands without compromising the property’s Victorian essence.
A Seamless Indoor-Outdoor Narrative
Emphasizing the concept of indoor-outdoor living, the architects cleverly manipulated the home’s spatial plan to foster a dynamic interaction with the surrounding gardens. At ground level, the introduction of stepped landscaping and large sliding doors erases the boundaries between the interior and the garden, promoting an engaging living environment throughout the seasons. Furthermore, the decision to lower the kitchen and living areas enriches the spatial quality, offering expansive views and a unique closeness to the outdoor greenery.
The narrative of light and nature continues with the integration of a light-well and courtyard, enveloped in oak. This central feature not only draws natural light deep into the residence but also creates serene vistas of the sky and gardens, enhancing the overall ambience. Complementing this, a carefully positioned skylight invites soft, south-facing light, casting serene shadows and contributing to the home’s passive lighting strategy.
Material Palette: A Dialogue with Nature
Materiality plays a pivotal role in achieving the project’s harmonious balance between old and new. The architects’ choice of natural materials, from the polished concrete floors that extend outdoors to the use of lime wash paint and oak joinery, underscores a commitment to simplicity and sustainability. These elements, coupled with the incorporation of a wildflower meadow roof, elevate the home’s ecological footprint while fostering a tangible connection to nature.
The upper floors of Poet’s Corner House continue to embrace functionality and aesthetic comfort. A large master bedroom with en-suite facilities and separate family bathroom exemplify the thoughtful consideration given to private spaces, ensuring they meet the evolving needs of the family.
Despite strict conservation area guidelines, Oliver Leech Architects has skillfully navigated planning complexities to deliver a project that resonates with the ethos of doing more with less. Through a reductionist approach focusing on volume and light, Poet’s Corner House emerges not just as a place of residence but as a sanctuary of warmth, joy, and timeless beauty, marking a new chapter for Victorian restoration in London.
Photography by Jim Stephenson
Visit Oliver Leech Architects
