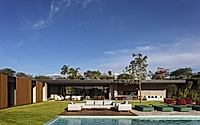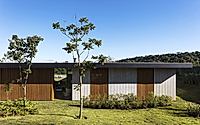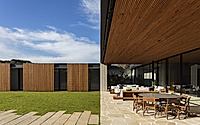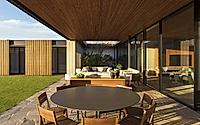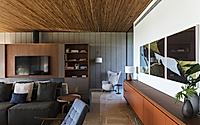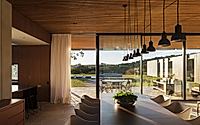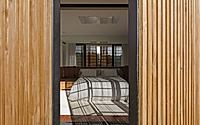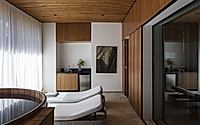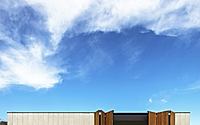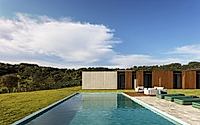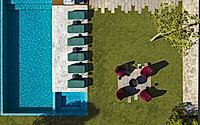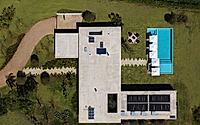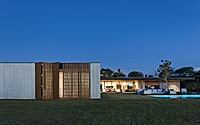Metálica House: A Glimpse into Futuristic Eco-Friendly Homes
Discover Metálica House in Porto Feliz, Brazil, a groundbreaking project by Matheus Farah e Manoel Maia Arquitetura designed in 2020. This innovative house redefines sustainable living through prefab technology, integrating industrial materials with the natural landscape for a comfortable, eco-friendly home.










About Metálica House
Innovative Sustainable Living at Metálica House
Metálica House stands as a beacon of innovation in sustainable living, nestled within Porto Feliz, Brazil. This avant-garde project is the brainchild of the respected design firm Matheus Farah e Manoel Maia Arquitetura, unveiled in 2020 after a collaborative effort with Construtora Gaia. Drawing inspiration from the desire to streamline the construction process, Metálica House is a testimony to the potential of prefabricated design in modern architecture.
The residence is a masterpiece of efficiency, employing an ingenious method that integrates prefabricated wooden, cement, and steel components. This approach not only accelerates the building timeline but also significantly reduces construction waste. The architectural layout of Metálica House is thoughtfully designed to foster a deep connection with its environment. Strategically placed in a residential resort, the house adopts an “L” shape to harmonize with the North orientation and the undulating topography of the land.
A Seamless Blend of Functionality and Aesthetic
The structural composition of Metálica House is meticulously segmented into three primary blocks, each serving distinct purposes. The first block is reserved for technical functions such as the kitchen, laundry, and storage, maintaining a low profile yet offering essential support for the house’s operation. In contrast, the second block is an oasis for relaxation, featuring amenities such as a sauna, massage room, and hot tub. These spaces are interconnected through slatted wooden panels, allowing residents to customize their privacy levels.
The entertainment-centric home theater is nestled in a secluded segment of the property, ensuring an immersive experience free from external disturbances. The final block is a sanctuary of privacy, hosting five luxurious suites, each boasting its own unique view of the surroundings.
Embracing the Outdoors
One of the hallmark features of Metálica House is its open-plan social area, delineated by vast glass panels that invite the outside in. This layout fosters an unobstructed flow between the living and dining areas and the expansive outdoors. The veranda serves as a transitional space that marries indoor comfort with the allure of outdoor living. Here, a gourmet area overlooks the serene landscape, while an indoor garden brings a slice of Brazil’s native flora into the home.
The innovative construction method of Metálica House not only emphasizes efficiency but also sustainability. Through the adoption of modular industrial components, the project demonstrates a streamlined construction method that is both environmentally conscious and expedient, with the house being fully furnished and landscaped within just 10 months of project approval.
Visit Matheus Farah e Manoel Maia Arquitetura
- by Matt Watts