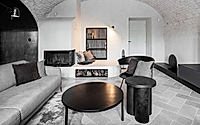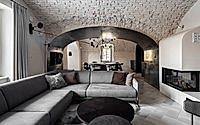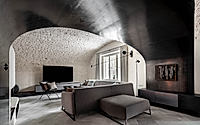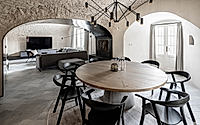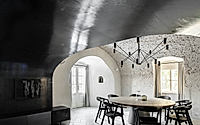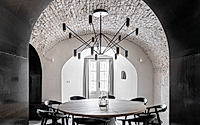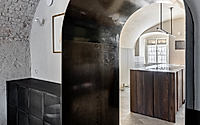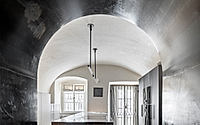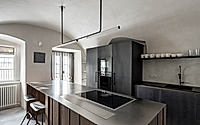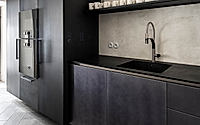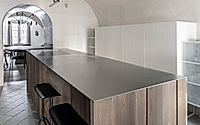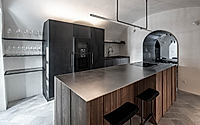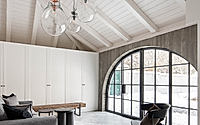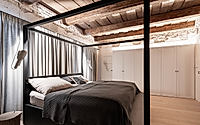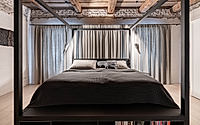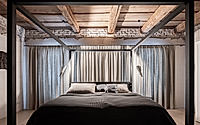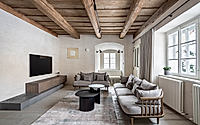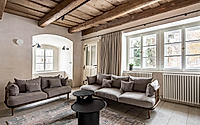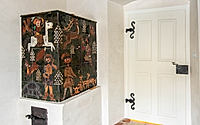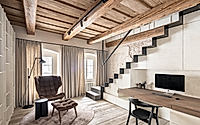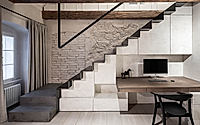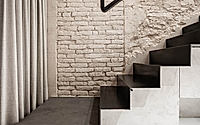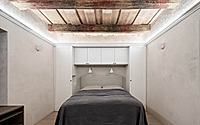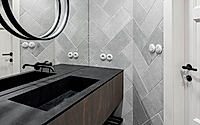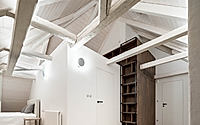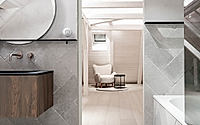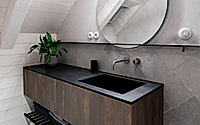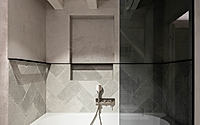Hradby House: Where History Meets Modern Luxury
Discover the Hradby House in the Czech Republic, designed by OOOOX in 2023. This house masterfully combines historical architectural elements with modern interior design, showcasing a luxurious living space that harmonizes the old and the new. With its preserved ancient walls juxtaposed against contemporary decor, this residence sets a new standard for modern living within a historical context.

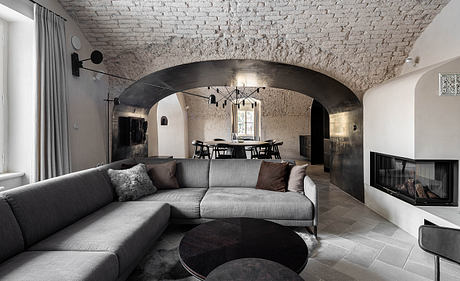

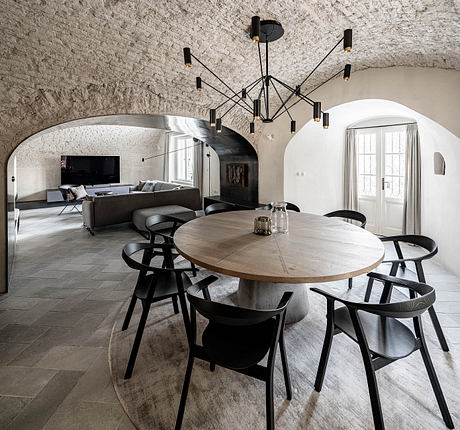
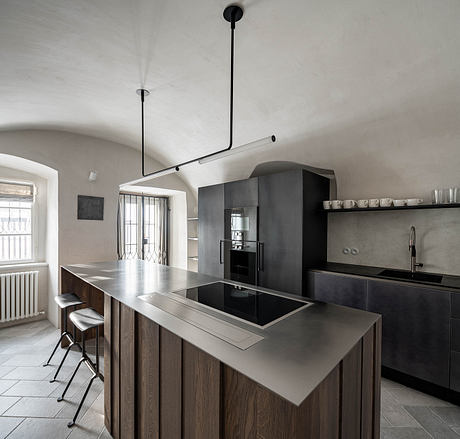
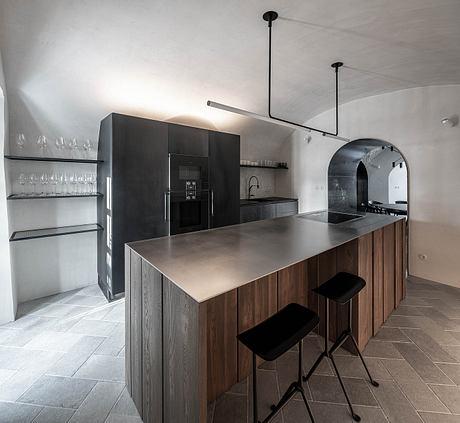
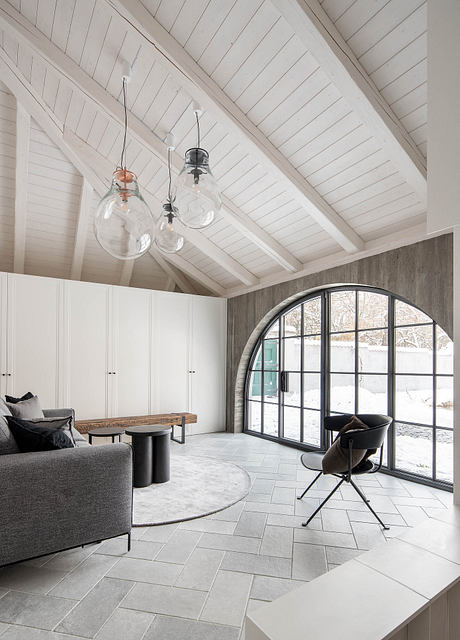
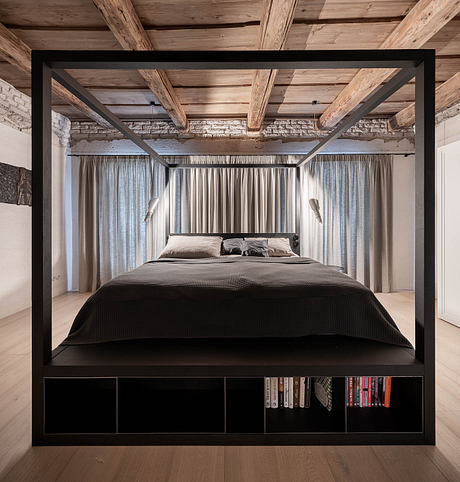
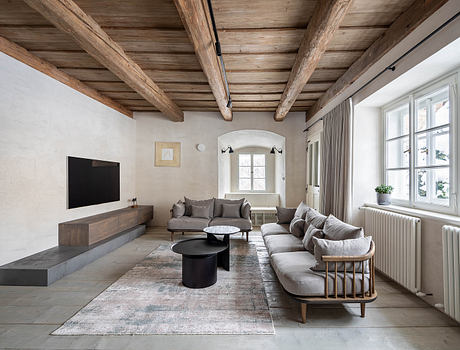
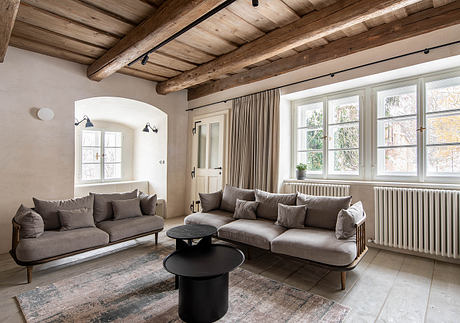
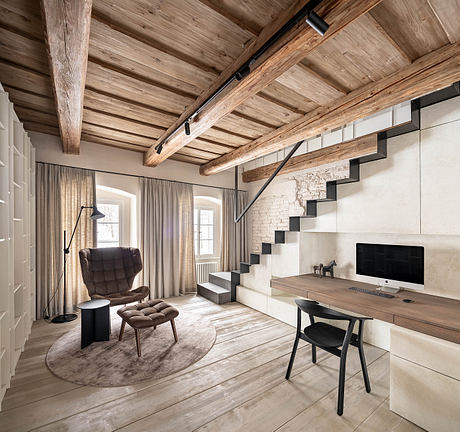
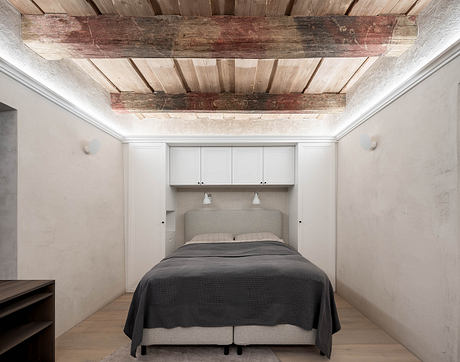
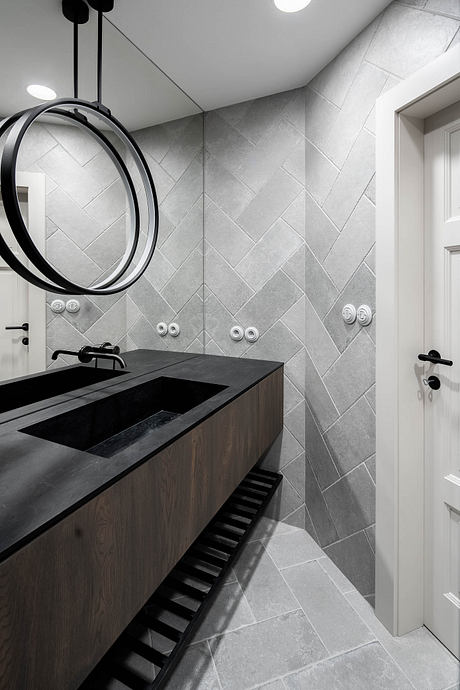
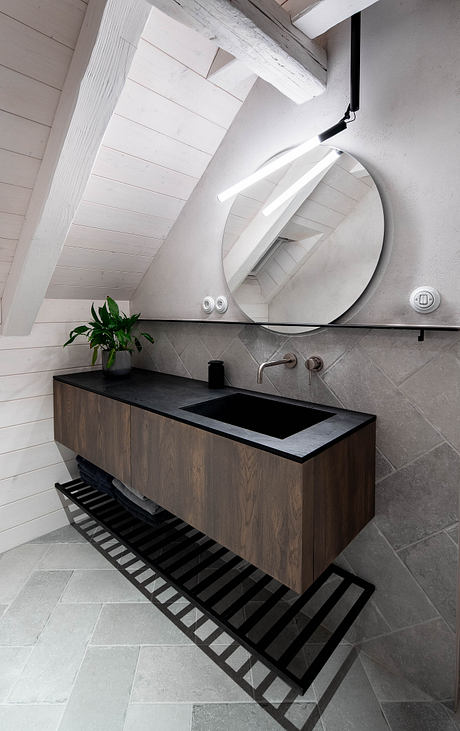
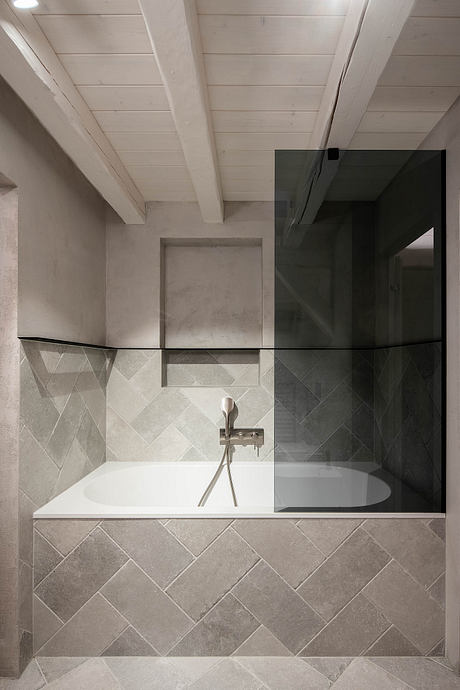
About Hradby
Modern Living Within Historical Walls: The Hradby House
Nestled in the heart of the Czech Republic, the Hradby House stands as a testament to the innovative design of OOOOX, completed in 2023. Skillfully marrying historical architecture with modern luxury, this bespoke residence embodies contemporary living in an ancient shell.
An Intricate Dance of Old and New
Upon entry, guests are immediately greeted by the living room. Here, the house’s preserved arched ceilings whisper the tales of yesteryear, contrasting with the clean lines of modern furniture and a sleek, steel-framed fireplace. Transitioning into the contiguous space, the open-plan design seamlessly blends the living area with a modern dining space, anchored by a striking chandelier that casts an angular dance of shadows across ancient stone.
Harmony in Design: The Culinary Core
Flowing effortlessly from the dining area lies the kitchen, a sleek, functional core where the warmth of wood cabinetry intersects with chic, matte-black appliances. A central island not only invites casual interaction but also displays the honed precision of modern culinary spaces.
Adjacent to the culinary haven, a secondary lounge basks in natural light. Large, arched windows break the monotony, offering serene views and introducing a tranquil ambiance perfect for morning reflections or an evening read.
Slumber in Style: A Sanctuary of Sleep
The journey continues upwards, where a masterful bedroom suite showcases the brilliant orchestration of space beneath exposed wooden beams. Clean lines dominate the room, with a prominent four-post bed stealing the spotlight. Voluminous drapes afford privacy and a soft textural contrast, emphasizing the room’s lofty dimensions.
In a cozy corner, a secondary living space presents itself. It features a plush armchair, perfect for savoring quiet moments, while an open, minimalist workspace reaffirms Hradby House’s balance between rest and productivity.
Capping off the interior exploration, the bathroom exemplifies refined simplicity. The sleek vanity, bold in its geometric clarity, complements the minimalist decor. A round mirror softens the room, reflecting a design ethos that champions poise and polish.
Hradby House stands as a paradigm of design dexterity, weaving the historical fabric of its locale with the thread of modern aesthetics. Each room tells a story, a narrative engrained in stone and wood, beckoning a new chapter of contemporary living within historic walls.
Photography by Martin Zeman
Visit OOOOX
