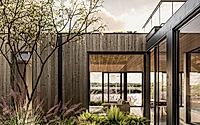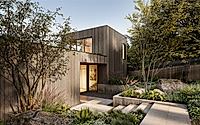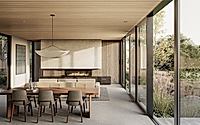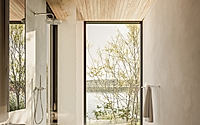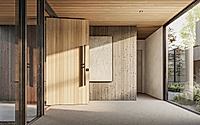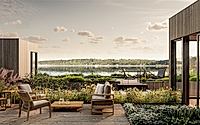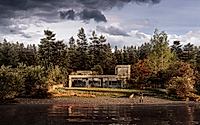Point White Residence: Inside Bainbridge Island’s Tranquil Home
Explore the serene Point White Residence by Eerkes Architects on Bainbridge Island, WA. This architectural gem, centered around tranquility and nature, seamlessly combines contemporary design with the lush outdoors. From the entrance marked by rhythmic concrete steps to expansive glass walls and wood ceilings blending indoors and out, discover a home where every space tells a story of harmony and sophisticated design.

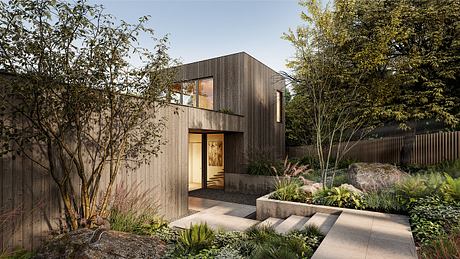
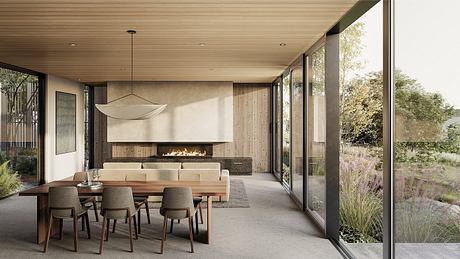
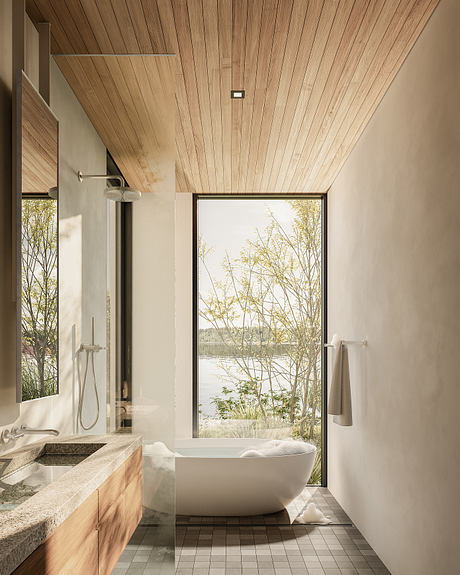
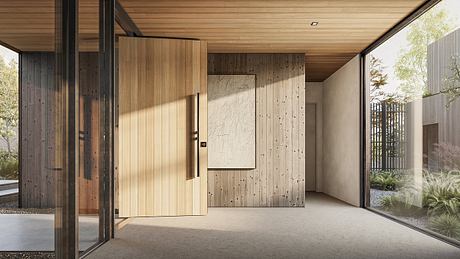
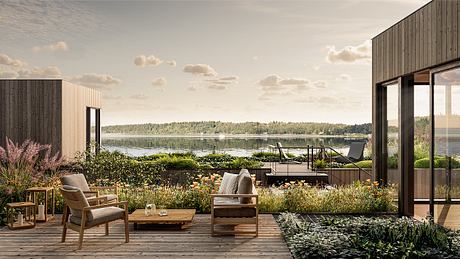
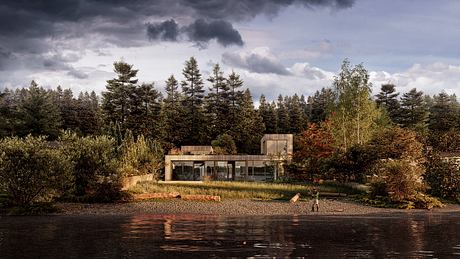
About Point White Residence
An Architectural Ode to Serenity: The Point White Residence
Nestled on the lush shores of Bainbridge Island, Washington, the Point White Residence emerges as a masterclass in design by Eerkes Architects. The house, an epitome of tranquility, mirrors the seamless fusion of its pristine surroundings with contemporary architecture. Approaching the entrance, the rhythm of concrete steps through textured landscaping introduces the home’s natural elegance.
A Harmonious Transition from Outdoors to In
Passing through the wooden front door, the boundary between outside and inside blurs as expansive glass walls invite the landscape into the living space. Here, nature plays a central character, with each room offering framed vistas of the untamed outdoors. The living room exemplifies sophistication, sporting a dual-sided fireplace that anchors the space while a wooden ceiling extends outdoors, further melding the two worlds.
Intimate Spaces That Celebrate Detail and Design
The heart of the Point White Residence lies in its details, as seen in the carefully curated dining area adjacent to the main living space. Natural light dances off minimalist furnishings, highlighting the room’s harmonious blend of natural materials. A tour through the private quarters reveals a spa-like bathroom, where one bathes in light, with views of the bay framing a luxuriously simple freestanding tub. The bedroom, accessible via a broad corridor whose material continuity whispers calm, completes the interior journey by offering both repose and a visual connection to the natural tapestry outside.
Every room, every viewpoint in the Point White Residence tells a story of thoughtfully designed spaces harmonizing with the serene Bainbridge Island environment. Eerkes Architects not only crafted a house but a sanctuary—capturing the essence of what a home should be: a retreat that engages the senses and nurtures the soul.
Photography courtesy of Eerkes Architects
Visit Eerkes Architects
