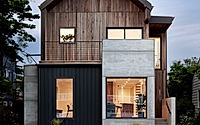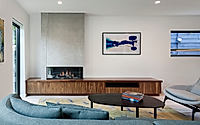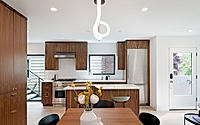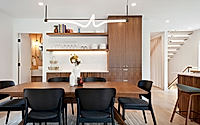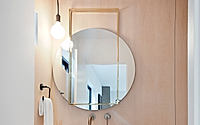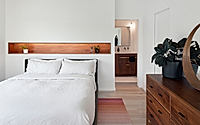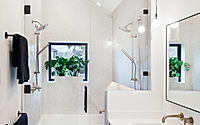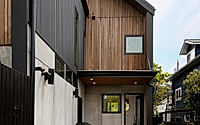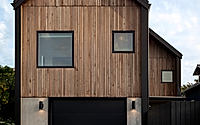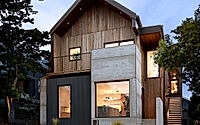Seattle Scandinavian: Modern Scandinavian House in Seattle
Unveiling the Seattle Scandinavian: a private house masterfully designed by First Lamp Architects in 2020, located in Seattle, WA, United States. This unique residence marries the elegance of Scandinavian design with the distinct character of its Seattle neighborhood, reflecting the homeowners’ vision through key elements like a captivating screen wall and a contemporary fireplace.

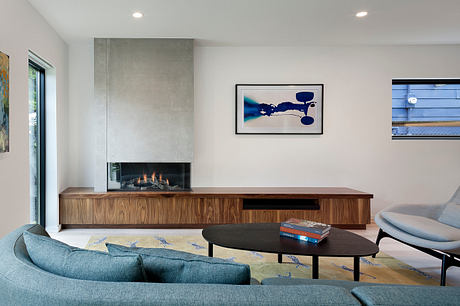
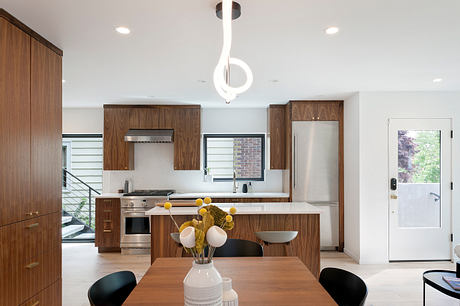
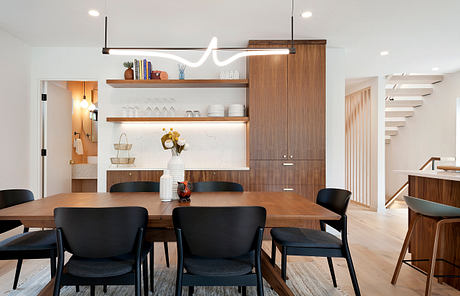
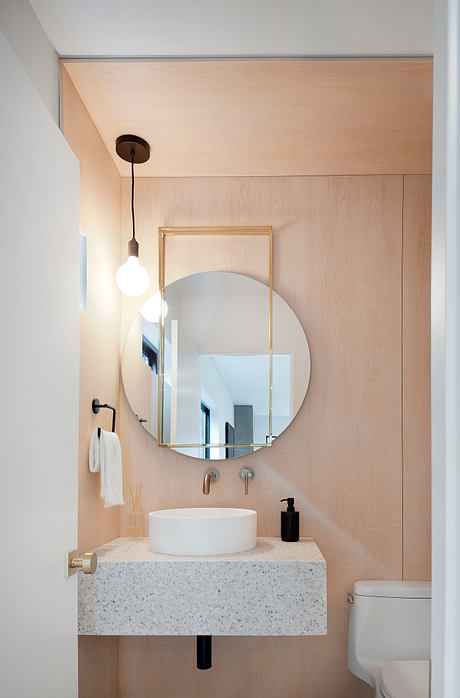
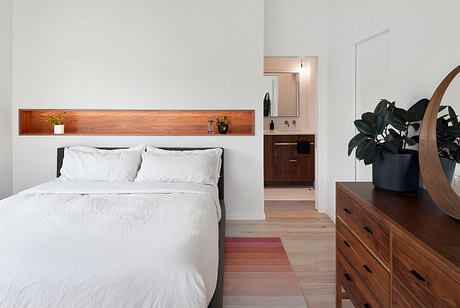
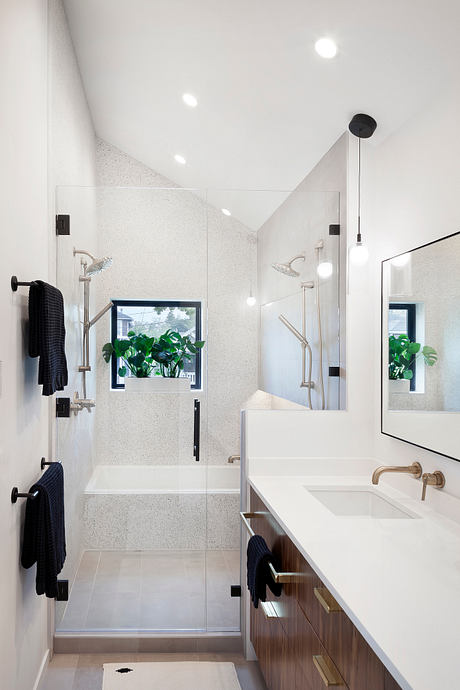
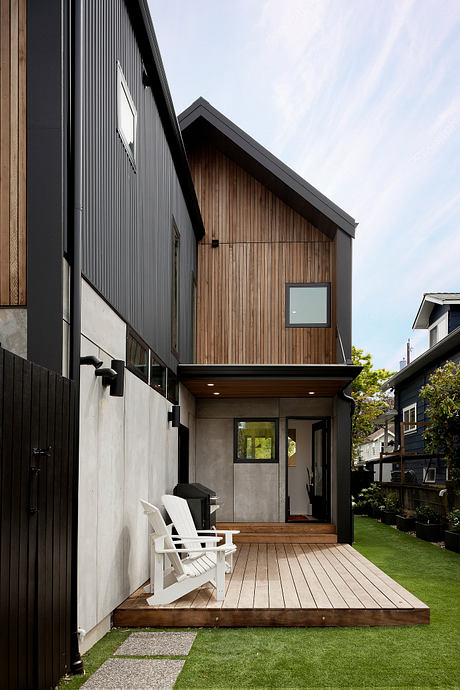
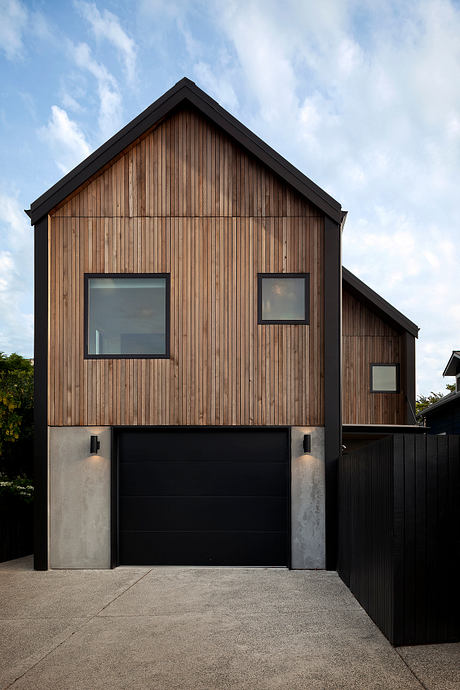
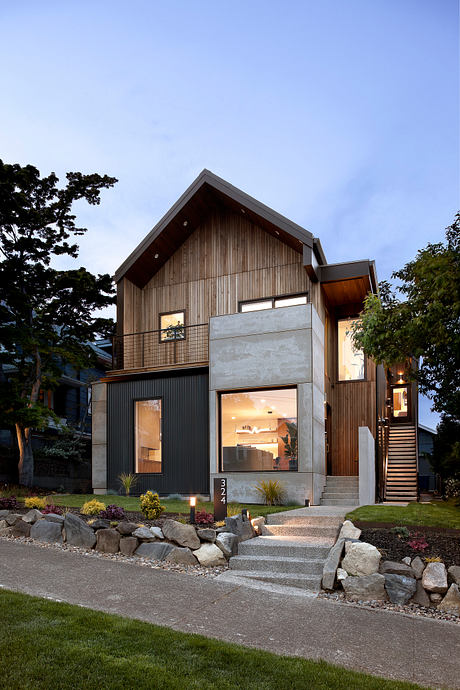
About Seattle Scandinavian
Discover the Essence of Scandinavian Design in Seattle
The Seattle Scandinavian project stands as a testament to the symbiotic relationship between Scandinavian design principles and the unique character of its Seattle setting. Designed by First Lamp Architects in 2020, this private residence is a beacon of modernity and understated elegance. At its heart, this home reflects a deep appreciation for Nordic simplicity, functionality, and beauty, tailored to the personal style of the homeowners and the distinct vibe of their neighborhood.
A Harmonious Blend of Structure and Aesthetics
Featuring an innovative architectural layout with two subtly offset gables, the Seattle Scandinavian distinguishes itself by achieving a distinctive massing. This strategic design choice not only enhances the home’s visual appeal but also cleverly separates the primary dwelling from an attached unit, creating a sense of harmony with the surrounding environment. Such thoughtful considerations in the design process ensure the structure both respects and enhances its context.
Interior Design: A Homeowner-Led Collaborative Effort
In an extraordinary collaboration, the homeowners played a pivotal role in the interior design, bringing their vision to life in concert with First Lamp Architects. Key interior features, including a mesmerizing screen wall alongside the staircase and a sleek, contemporary fireplace, echo the profound influence of Scandinavian design principles. These elements are not merely decorative but are imbued with functional beauty, promoting a serene and sophisticated living space.
Through every detail, the Seattle Scandinavian project exemplifies how traditional Scandinavian design motifs can be reinterpreted within a different cultural context. The result is a dwelling that stands as a paragon of refined modernity, proving that beauty lies in simplicity, functionality, and a deep connection to one’s surroundings.
Photography courtesy of First Lamp Architects
Visit First Lamp Architects
