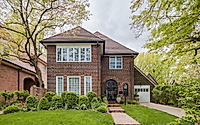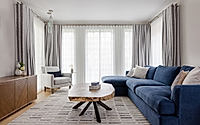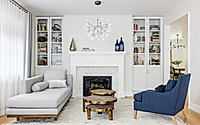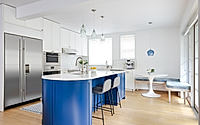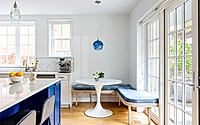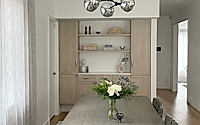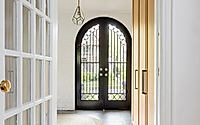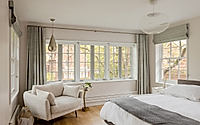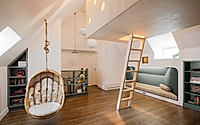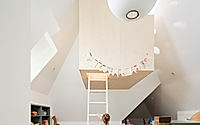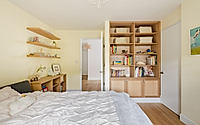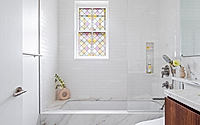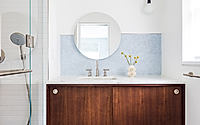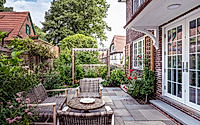Beechknoll House Transformation: Reviving Elegance in Queens
Discover the revamped elegance of Beechknoll House in Forest Hills Gardens, Queens County, NY. Sonya Lee Architect harmoniously blends tradition and modernity in this private house renovation, creating a spacious and inviting environment for a busy family of four.

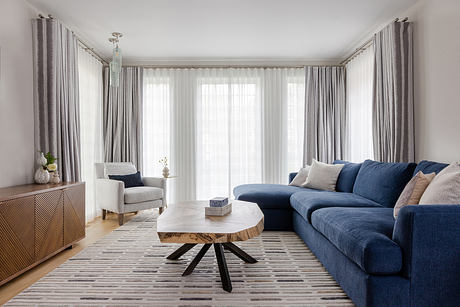
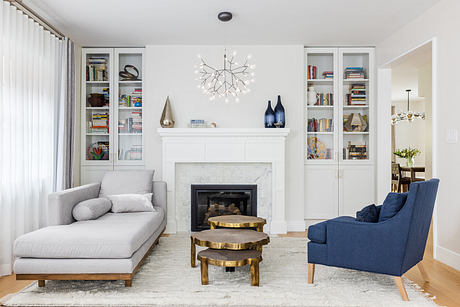
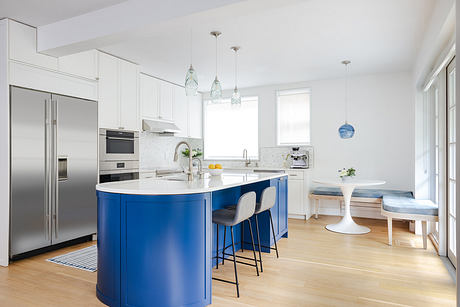
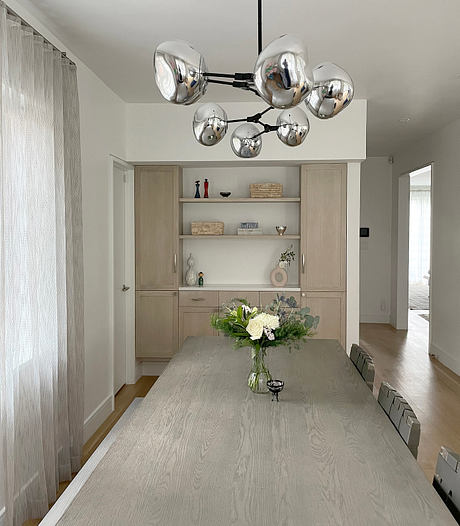
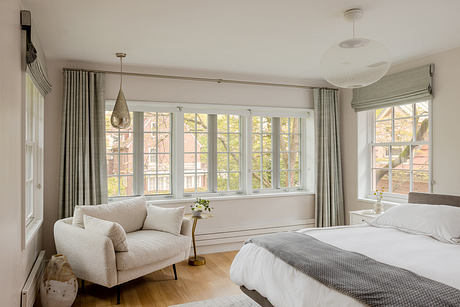
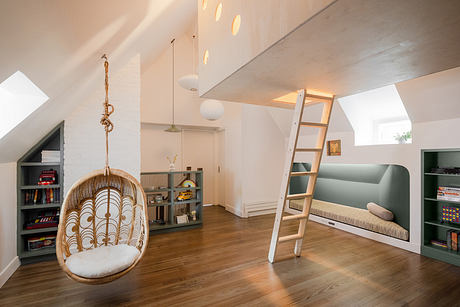
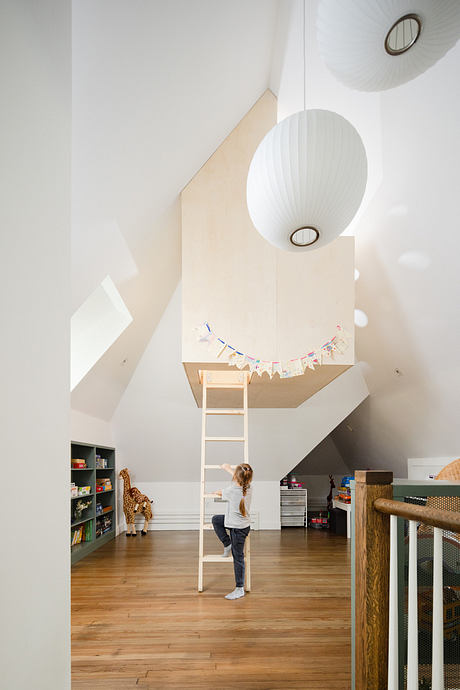
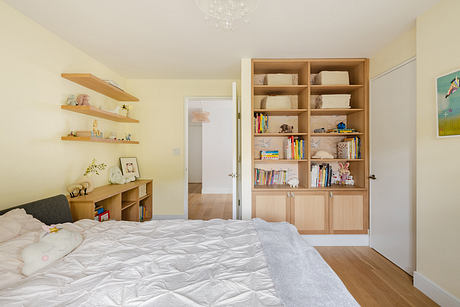
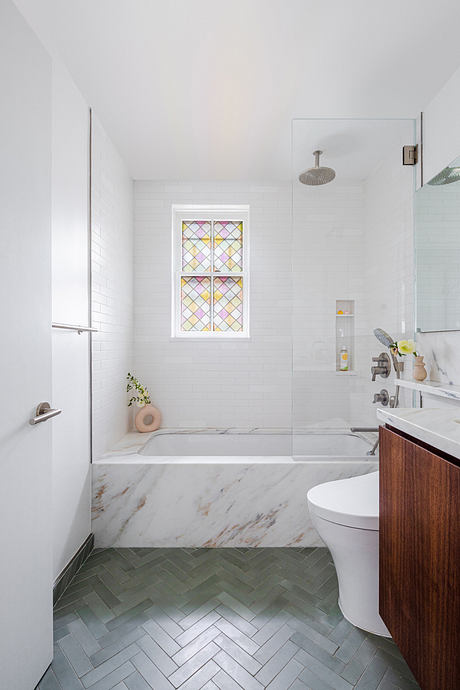
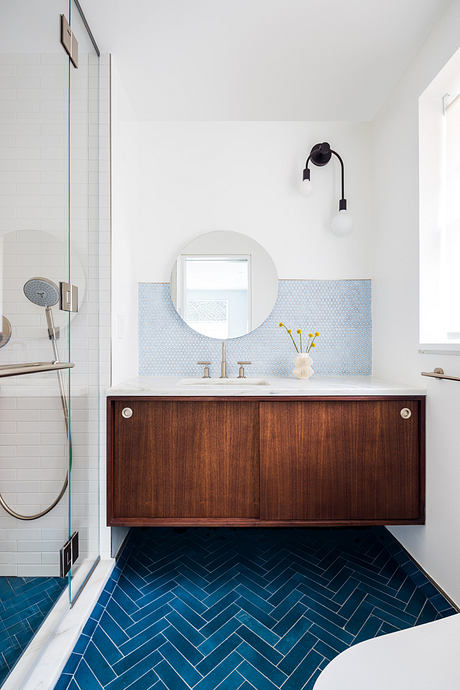
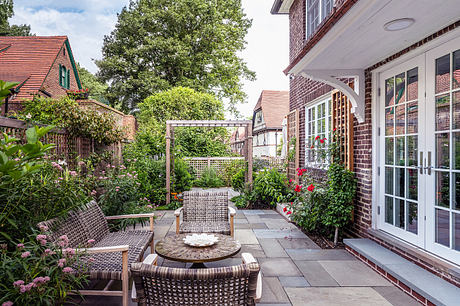
About Beechknoll House
Reviving Elegance
Beechknoll House, a stately landmarked home in Forest Hills Gardens, New York City, underwent a remarkable transformation. Originally built in 1935, the residence had succumbed to disrepair and decay, prompting a comprehensive renovation by Sonya Lee Architect in 2022.
Modern Family Living
Striking a balance between tradition and modernity, the project retained the floor plan layout while strategically reorganizing spaces to cater to the needs of a busy family of four. The renovated kitchen now seamlessly flows into the dining room, fostering a spacious and informal atmosphere ideal for both family gatherings and entertaining guests.
Indoor-Outdoor Connection
Enhancing the indoor-outdoor connection, three large patio doors replaced small windows, offering stunning views of the lush rear yard. The landscaping was meticulously designed to promote outdoor dining and entertaining, complementing the enlarged, light-filled kitchen that serves as the heart of the home.
Innovative Design Solutions
Throughout the renovation, innovative design solutions were implemented to maximize functionality and comfort. From integrated built-ins for ample storage to a flexible work-from-home setup in the primary bedroom suite, every detail was thoughtfully considered to enhance the living experience for the occupants.
Energy-Efficient Upgrades
Behind the scenes, the house received a significant overhaul with new energy-efficient building systems. Upgrades included high-performance windows, zoned electrical heating, central cooling, structural reinforcement, and spray insulation, ensuring a sustainable and high-energy performance envelope for years to come.
Photography courtesy of Sonya Lee Architect
Visit Sonya Lee Architect
