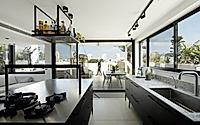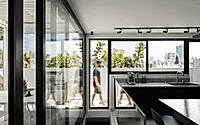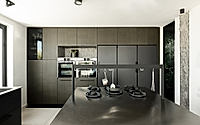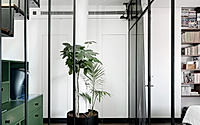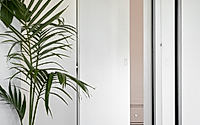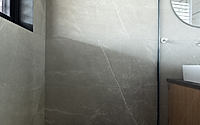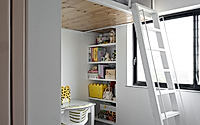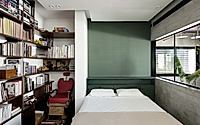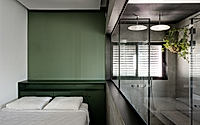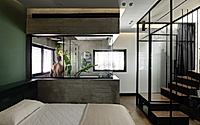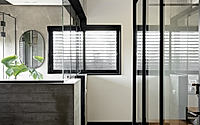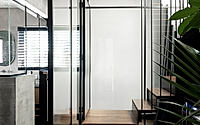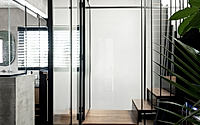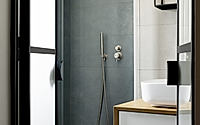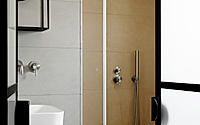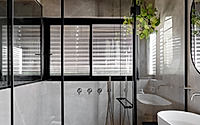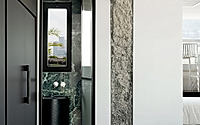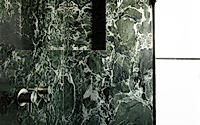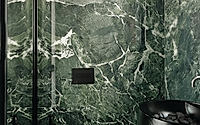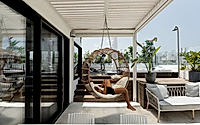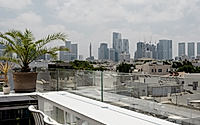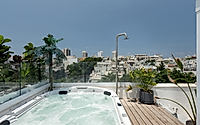RTFP8: Tel Aviv’s Luxe Duplex with a Modern Twist
Studio ETN‘s RTFP8, a stunning duplex apartment in Tel Aviv, Israel, marries modern architecture with functionality. Designed in 2022 for a family returning from Berlin, this home features unique spaces like a children’s ‘tree house’ and a master bedroom with an innovative partition.
Highlighting creative uses of space, RTFP8 includes a simulated natural light fixture and a luxurious rooftop with a hot tub and outdoor kitchen, offering views of Dizengoff Street and Tel Aviv’s skyline.









About RTFP8
Reviving the Tel Aviv Spirit: A Modern Duplex Transformation
Studio ETN embarked on a unique journey to design a five-bedroom duplex apartment in Tel Aviv, catering to a family’s return from 15 years in Berlin. Their vision: a home blending the modern with the functional.
Innovative Children’s Spaces and Master Suite
The project’s cornerstone involved creating individual suites for each child, complete with advanced multimedia solutions. Additionally, a playful sleeping gallery connects the rooms. This crawl tube-like space, equipped with soft lighting and materials, becomes a modern “tree house.” Meanwhile, the master bedroom merges with the foyer through an iron and glass partition. Enhanced with an electric curtain, it offers both openness and privacy. Surrounding the staircase, a unique closet layout integrates with a bathroom “kiosk,” cleverly hiding air conditioning and other systems.
Maximizing Space: From Iron Staircases to Rooftop Luxury
On the entrance floor, an office room boasts two workstations. Here, a window-like lighting fixture creates an illusion of natural light. This level also houses a laundry room and a nostalgic darkroom for photo development.
Ascending the iron staircase, which appears to float, you reach the main living areas. The upper floor houses the kitchen, living room, and a rooftop oasis. This rooftop, overlooking Dizengoff Street and Tel Aviv’s skyline, features a raised deck with a hot tub and outdoor kitchen. Surrounding this area, a pergola opens at the push of a button, seamlessly integrating with the interior. The deck’s upper level invites relaxation with a drinks bar and high seating, offering breathtaking city views.
Photography by Eitan Cohen, Gidon Levin photography
Visit Studio ETN
- by Matt Watts