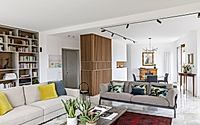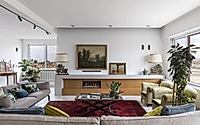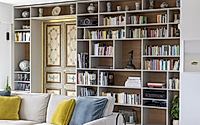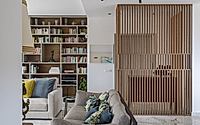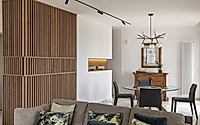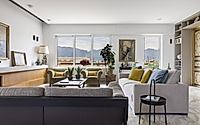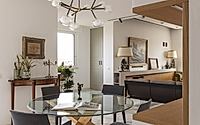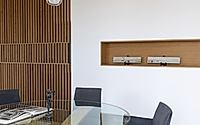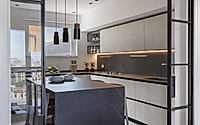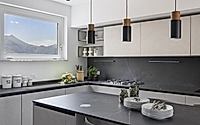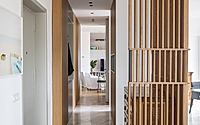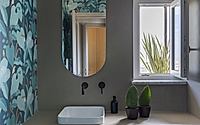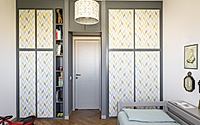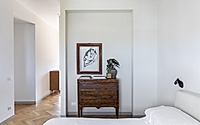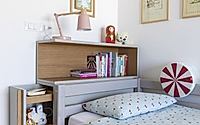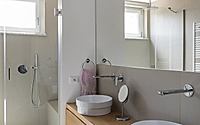Casa R: Inside the Bespoke Penthouse by Provenzano Architetti
Casa R by Provenzano Architetti Associati is a reimagined penthouse in Palermo, Italy, boasting modern design and custom-made furniture. Designed in 2020, this apartment transforms traditional spaces into a residential masterpiece, offering panoramic views and a seamless blend of style and functionality.

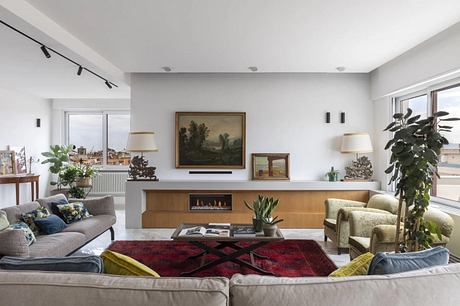
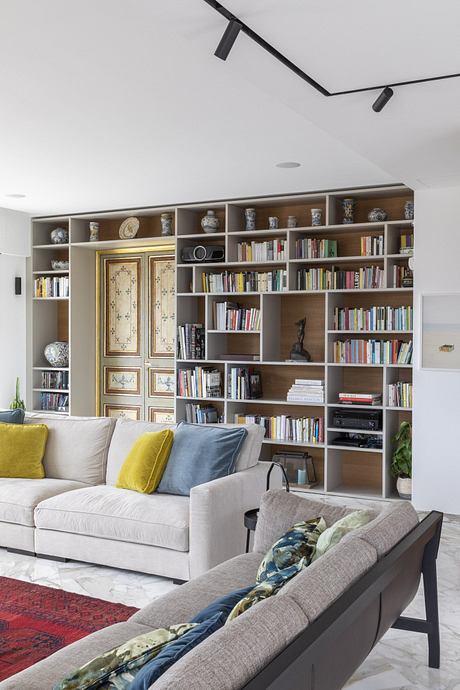
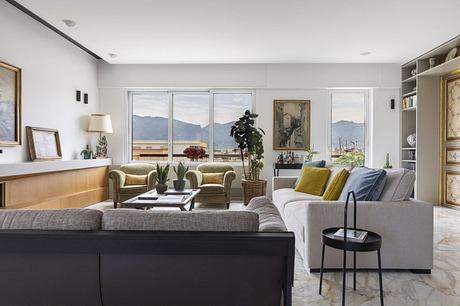
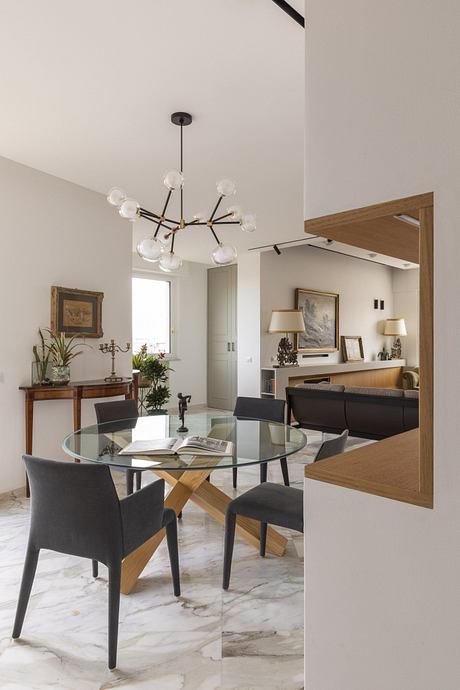
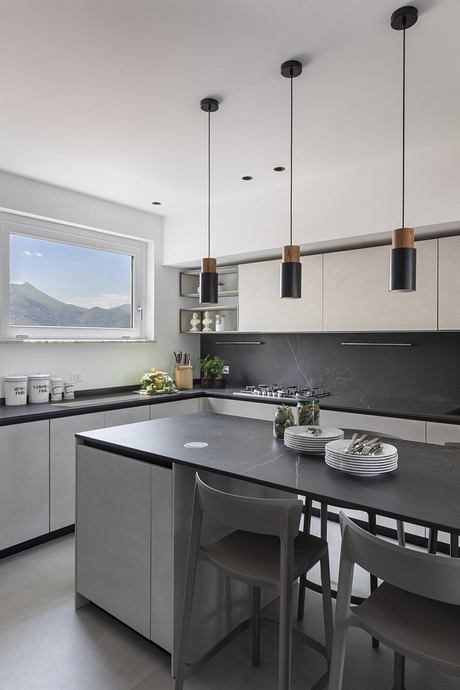
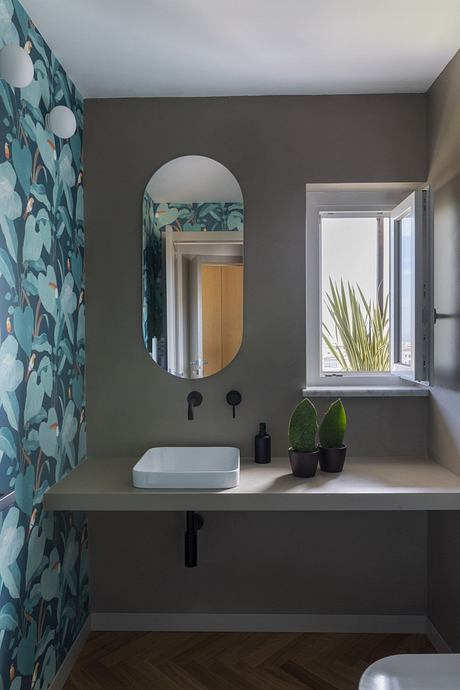
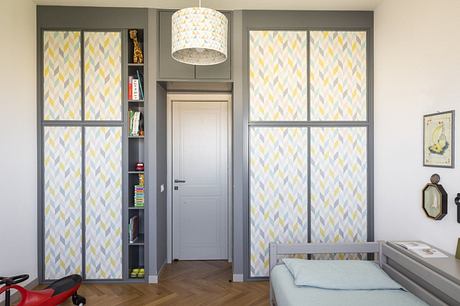
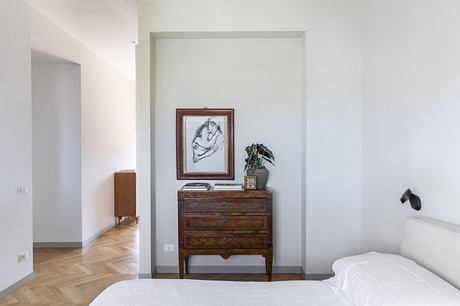
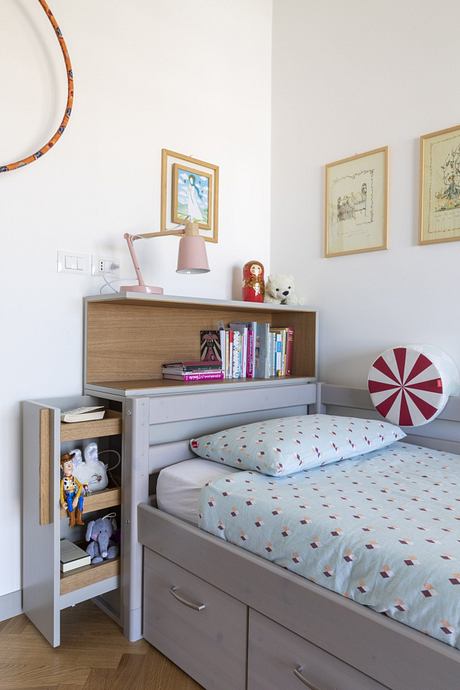
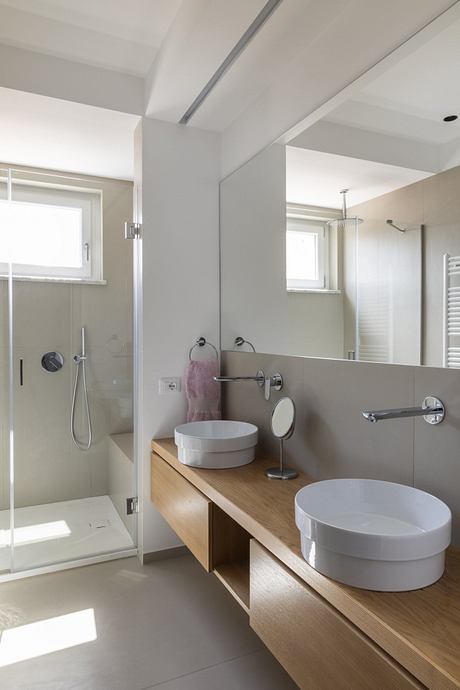
About Casa R
Redefining Modern Living in Palermo
Provenzano Architetti Associati unveils Casa R, a redesigned penthouse in Palermo, Italy, that challenges traditional space utilization. Completed in 2020, this apartment reimagines residential concepts, favoring living space over connective areas. The result is a fluid, engaging environment tailored for contemporary needs.
An Inviting Atmosphere with Custom Touches
Upon entering, one’s gaze is captured by the living room’s striking wood lattice screening the entry door—a hallmark of bespoke design. This area boasts made-to-measure furniture: a significant bookshelf and a custom unit framing a sleek gas fireplace. These elements elevate the space, blending functionality with aesthetic grace.
Seamless Transition to Comfort and Style
Continuing through the well-lit dining room, the apartment seamlessly transitions into a sleek, modern kitchen. Here, the balance of light and dark hues, complemented by clean lines and pendant lighting, crafts a culinary space both inviting and functional. With panoramic views of Palermo’s skyline and mountains, every meal feels like a scenic retreat.
Advancing into the apartment, warmth radiates from the children’s room where playful decor meets practicality. The thoughtful use of space here creates a vibrant and cozy haven for young imaginations to thrive.
The journey through Casa R culminates in a serene bathroom—minimalist in design yet rich in comfort. The subtle integration of wood and understated colors affirms that in Casa R, luxury lives in the details.
Casa R stands as a testament to Provenzano Architetti Associati’s capacity for creating timeless homes that cater to the rhythms of modern urban life—an oasis of innovation nestled in the heart of historic Palermo.
Photography by Serena Eller
Visit Provenzano Architetti Associati
