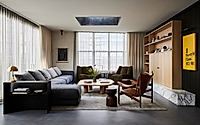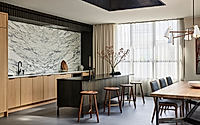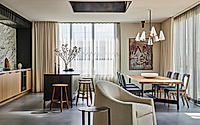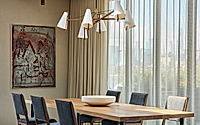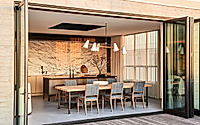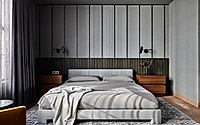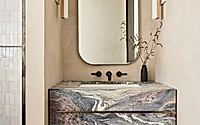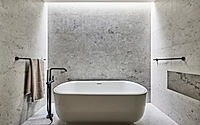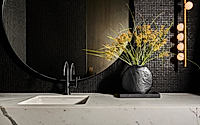Austin Nichols Penthouse: The Ultimate Family-Friendly Pied-à-Terre
Discover the exquisite Austin Nichols Penthouse, a luxurious apartment nestled along the East River waterfront in Brooklyn, NY. Designed by MA | Morris Adjmi Architects in 2021, this modern and masculine space blends industrial elements with dark woods and natural stone, creating a tranquil home perfect for family gatherings. With sweeping views of the Manhattan skyline, this family-friendly pied-à-terre boasts a bespoke design that harmonizes contemporary trends with the building’s historic concrete structure.








About Austin Nichols Penthouse
Industrial Transformation
MA | Morris Adjmi Architects undertook the 2016 renovation of the Austin Nichols House, a 1915 concrete warehouse in Brooklyn, NY. The 347,000-square-foot structure was reimagined into a luxury multifamily building that resonates with history. Fast forward to 2021, the firm was tasked with crafting a family-friendly pied-à-terre within one of the penthouse units.
Modern and Masculine Design
Collaborating closely with the client, MA curated a 3-bedroom, 4-bathroom space exuding tranquility while honoring the building’s industrial legacy. The design, blending modern elements with a masculine touch, features dark woods and natural stone that complement the concrete, glass, and steel structure.
Luxurious Kitchen
The open-concept kitchen showcases clean lines and bold natural materials, including honed Arabescato Corchia marble countertops, Henrybuilt oak cabinetry, and a striking fluted free-standing island with a leathered granite top. Natural light floods the space through a large skylight, enhancing the contemporary yet soulful ambiance.
Opulent Bathrooms
The primary bathroom boasts a custom stone vanity and limestone walls, contrasting with blackened steel and fluted glass partitions. Meanwhile, the secondary bathroom features Belgian terracotta tiles and hand-made Moroccan zellige wall tile, creating a unique aesthetic with a floating marble-clad vanity.
Innovative Features
A standout feature is the folding wall system along the western facade, offering unobstructed views of the Manhattan skyline. This bespoke addition enhances the indoor-outdoor living experience, complemented by a double-sided fireplace usable both indoors and on the panoramic terrace.
Experience the seamless fusion of industrial heritage and modern elegance in the Austin Nichols Penthouse, a true testament to sophisticated design and functionality.
Photography courtesy of MA | Morris Adjmi Architects
Visit MA | Morris Adjmi Architects
