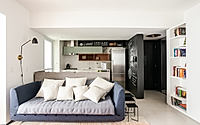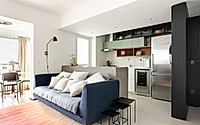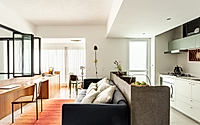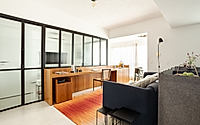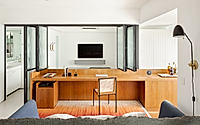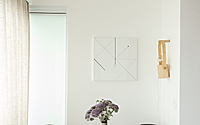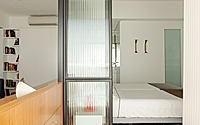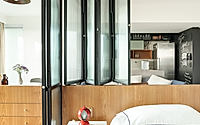Consolation Apartment: Play Arquitetura’s Take on Modern Living
Discover Consolation Apartment, a compact living space designed by Play Arquitetura in São Paulo, Brazil. This 2021 project expertly integrates various areas of the 52m² (560ft²) apartment, employing an innovative corrugated glass partition for subtle space division. The design maximizes functionality with unique carpentry solutions, balancing neutral finishes with vibrant furniture accents for a modern, cohesive look.

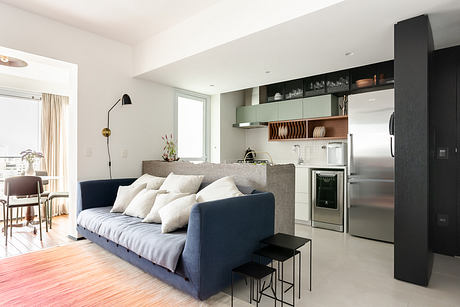
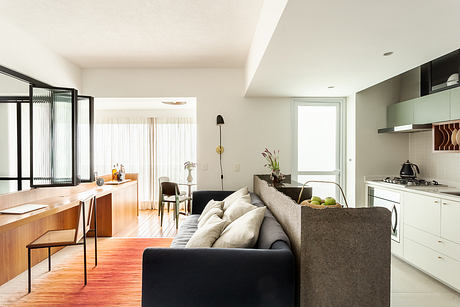

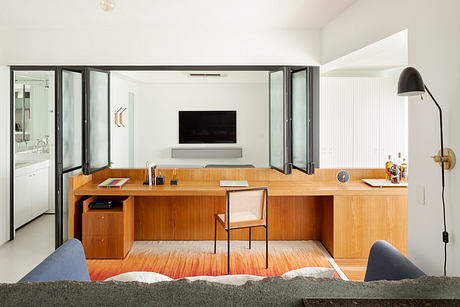
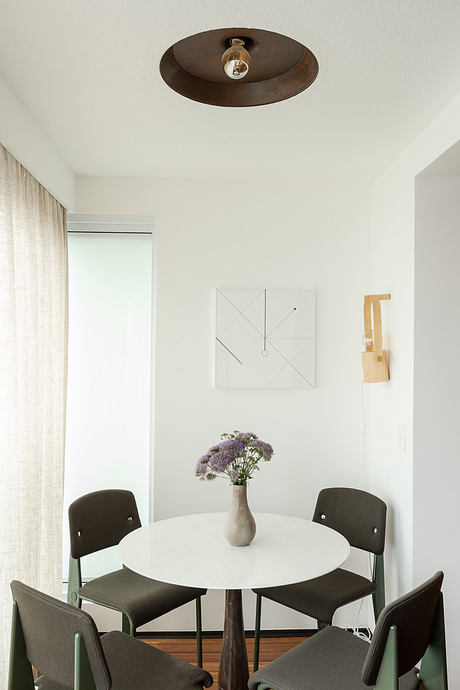
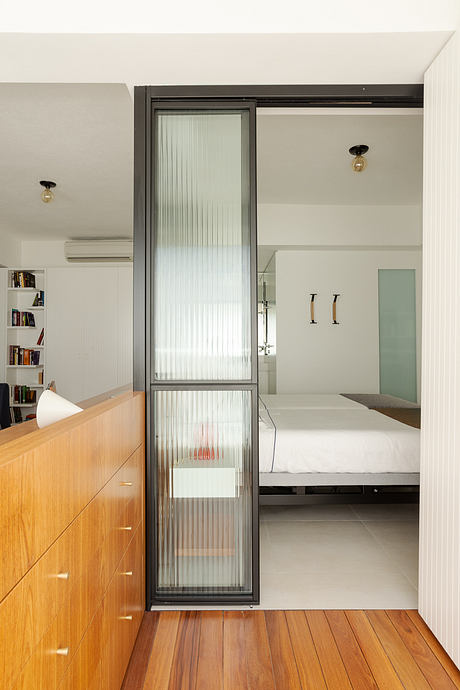
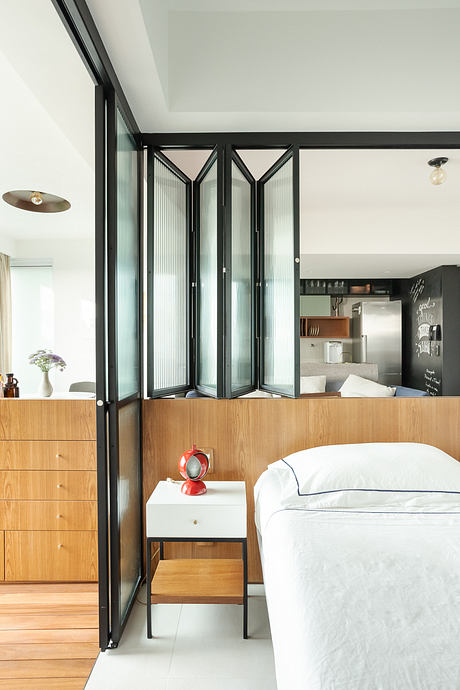
About Consolation Apartment
Innovative Spatial Design in a Compact Setting
In the heart of São Paulo, Brazil, the Consolation Apartment stands as a testament to modern architectural ingenuity, crafted by the visionary team at Play Arquitetura. Completed in 2021, this 52m² (560ft²) apartment redefines compact living through the strategic integration of spaces, without compromising on privacy or style. A standout feature is the novel use of an iron and corrugated glass partition with a seafood-type mechanism, which elegantly delineates the bedroom and bathroom from the communal areas while maintaining a sense of openness.
Maximizing Functionality Through Custom Carpentry
The philosophy of making every inch count is evident in the tailored carpentry solutions that pervade the Consolation Apartment. A prime example is the multifunctional bookcase doubling as storage for a domestic ladder, demonstrating the innovative merging of utility and aesthetics. The bench in the social area further embodies this principle by serving dual purposes: a workspace on one side and a combined headboard and chest of drawers on the other.
A Palette That Speaks Volumes
The choice of finishing materials reflects a preference for neutrality, adhering to the selections available from the construction company. This foundation is punctuated by strategically placed pops of color in the furniture and decor, enlivening the space without overwhelming it. Unique additions, such as the balcony deck and the café granite island with its brushed finish and irregular edges, infuse the apartment with a distinct personality.
Conclusion: A Masterclass in Modern Apartment Design
The Consolation Apartment by Play Arquitetura showcases how limitations in space can spur creativity in design. By seamlessly integrating functionality with design flair, this project not only maximizes its limited square footage but does so in a way that is both aesthetically pleasing and highly practical. This apartment stands as a beacon of modern living, proving that even the smallest spaces can be transformed into stylish, functional homes.
Photography courtesy of Play Arquitetura
Visit Play Arquitetura
