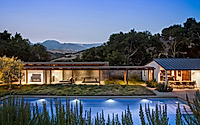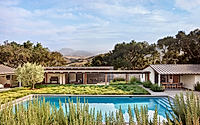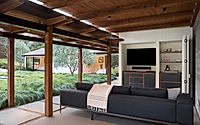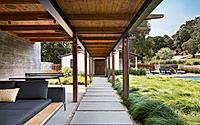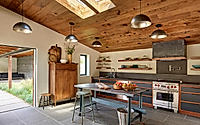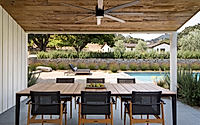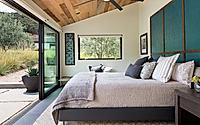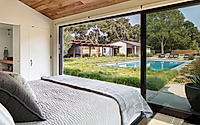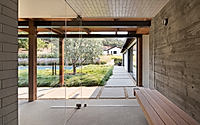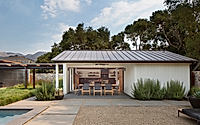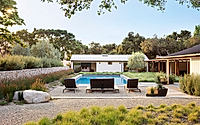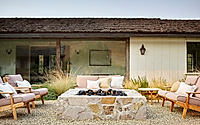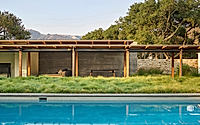The Webster Poolhouse: A Marvel in Carmel Valley’s Landscape
Discover the Webster Poolhouse in Carmel Valley, California—a 2021 project by Justin Pauly Architects. This poolhouse not only complements the historic Comstock Adobe but also introduces a modern touch with its minimalist design, expansive glass, and natural surroundings. Step inside to find a perfect blend of simplicity and sophistication, from plush living spaces to rustic yet modern kitchens and serene bedrooms, all designed to merge the indoors with the breathtaking outdoors seamlessly.

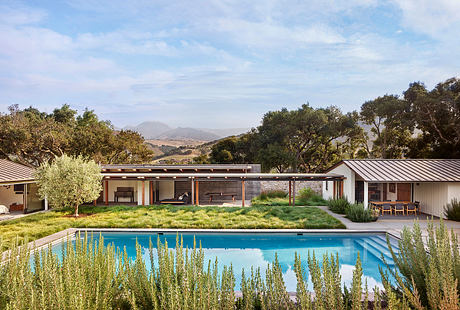
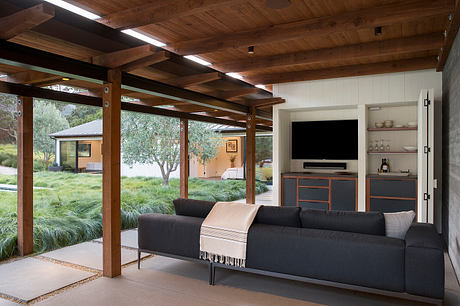
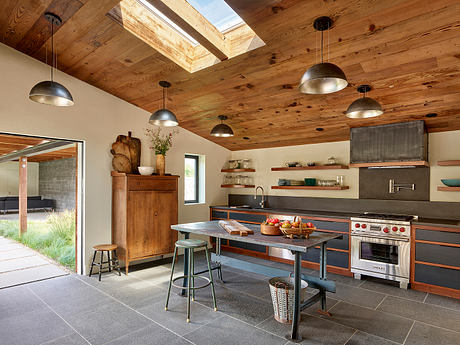
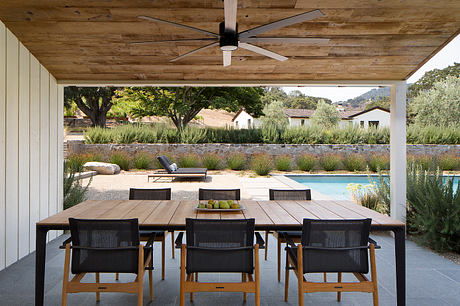
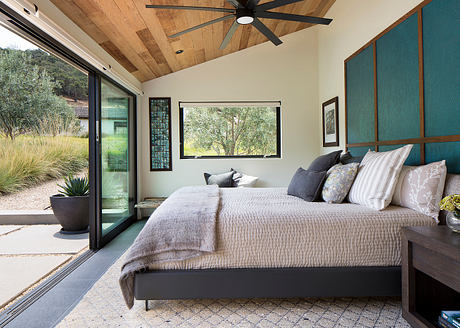
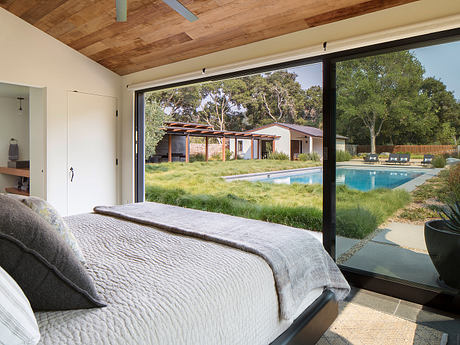
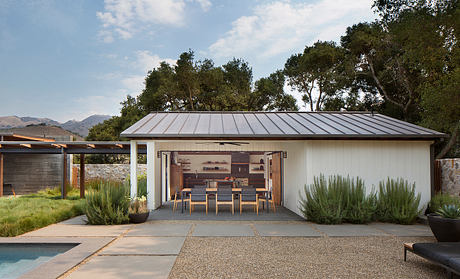
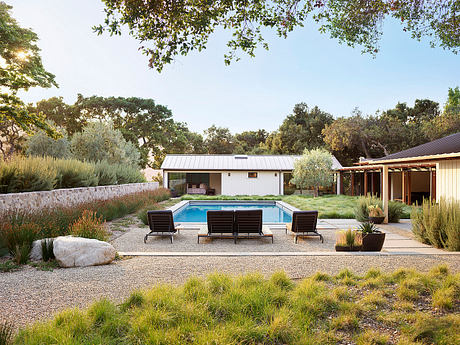
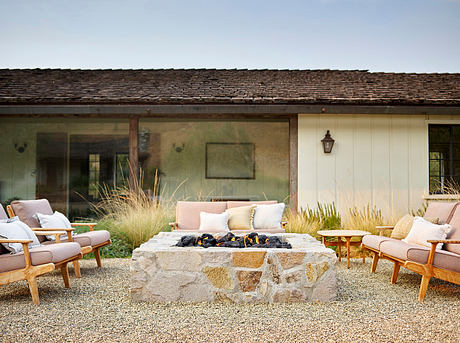
About The Webster Poolhouse
A Harmony of History and Modernity
Nestled in California’s lush Carmel Valley, the Webster Poolhouse stands as a testament to rejuvenated elegance. Designed in 2021 by the visionary team at Justin Pauly Architects, this poolhouse complements the historic Comstock Adobe with grace. The property, once the home of renowned cartoonist Hank Ketcham, unveils its restoration and introduces a modern detached garage that synchronizes with the landscape.
As dusk settles, warm light spills from the poolhouse, illuminating the serene swimming area. Clean lines define the structure, with expansive glass weaving indoor comfort with outdoor tranquility. The mindful re-design and reconstruction, under Justin Pauly Architects, honor the legacy of a historic residence while crafting a narrative of contemporary renewal.
Minimalist Interiors with a Heart of Wood
Step inside the poolhouse to discover a living space where simplicity meets sophistication. The plush charcoal-gray sofa provides a plush vantage point, framed by industrial wood beams overhead and floor-to-ceiling views of verdant flora. This inviting realm guides guests to a kitchen that marries functional design with rustic charm. Slate floor tiles contrast with reclaimed wood ceilings, and skylights flood the space with natural daylight, highlighting the meal-prep zone with its professional-grade appliances and airy open shelves.
Move through wide doors for al fresco dining, where a robust wooden table welcomes extended gatherings. The atmosphere here, surrounded by nature’s embrace and the gentle lapping of pool waters, is unmatched for shared experiences and casual grace.
Restful Retreats and Thoughtful Amenities
The harmonious fusion of interior with the environment reaches its zenith in the secluded bedroom. A king-sized bed dressed in neutral linens offers a restful retreat, while sliding glass doors provide a seamless path to the outdoors. Views of the poolhouse landscape invite quiet reflection at daybreak, and at nightfall, comfort transforms the space into a private nocturnal sanctuary.
This ethos of harmony extends to the open-air dining pavilion, an embodiment of the project’s spirit. Here, wood structure frames a casual dining setup, bridging elegant design with the raw beauty of the site. To conclude, a moment by the fire pit area presents a symphony of crackling flames, whispering grasses, and a seamless merging of luxury with the landscapes of Carmel Valley—an echo of the thoughtful mastery of Justin Pauly Architects’ Webster Poolhouse.
Photography courtesy of Justin Pauly Architects
Visit Justin Pauly Architects
