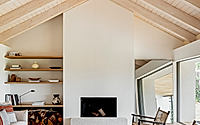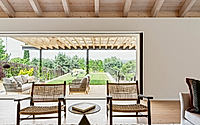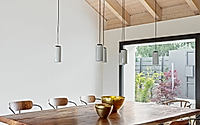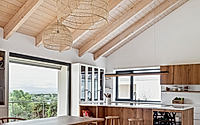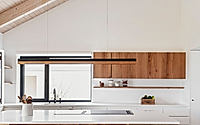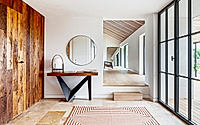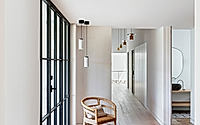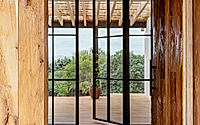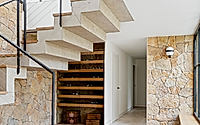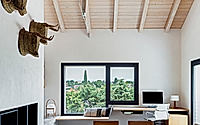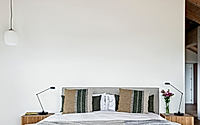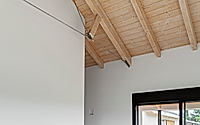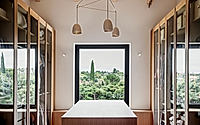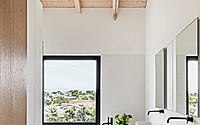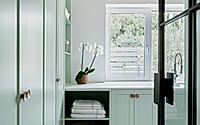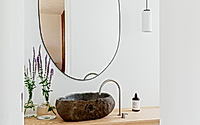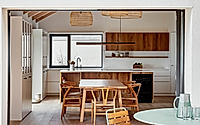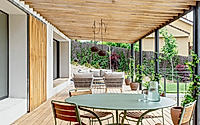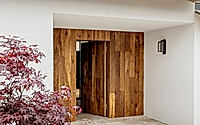V-E Project: Maximizing Natural Light & Scenery
Discover the V-E Project by Ábaton, a stunning house nestled in Madrid, Spain, that masterfully combines a sloped terrain with panoramic views of the Sierra. Designed in 2019, this home not only respects the surrounding landscape by preserving existing trees but also optimizes orientation for sunlight and scenery. A perfect blend of architecture and nature, it represents modern living at its best.

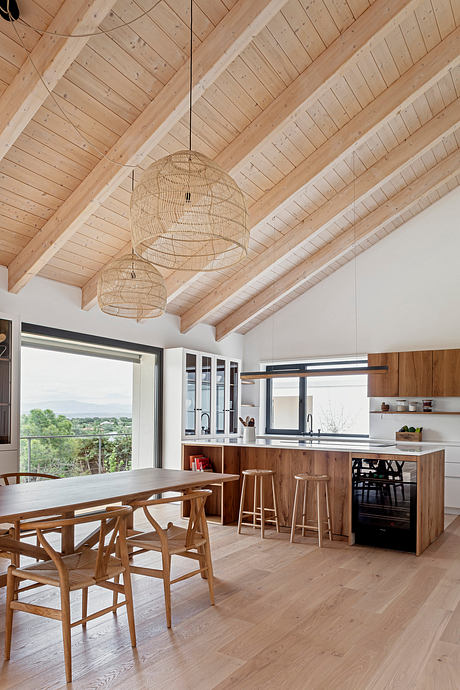
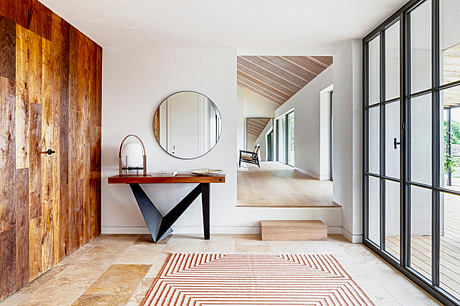
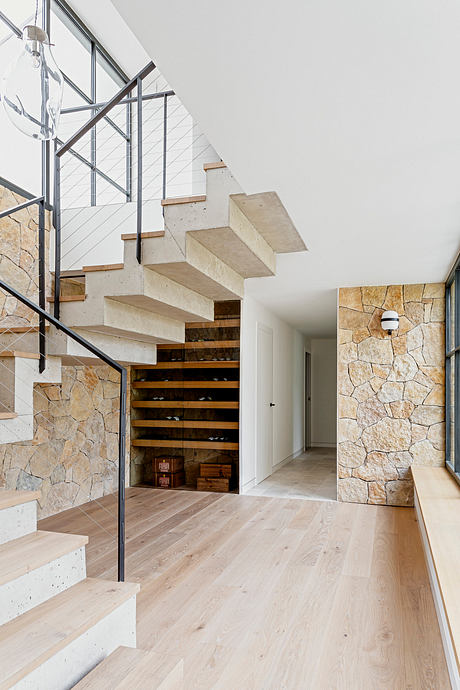
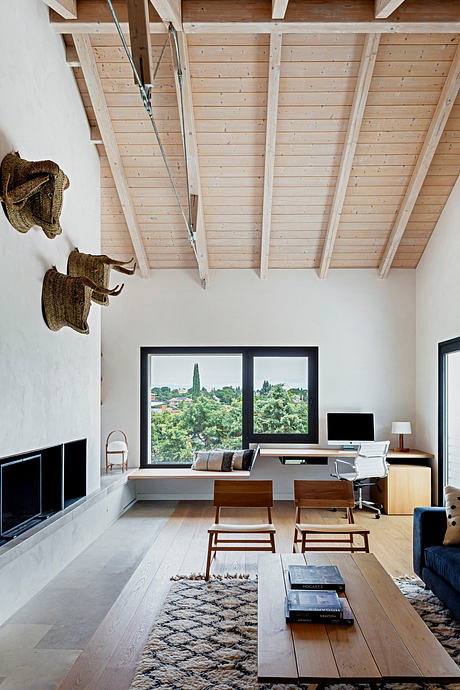
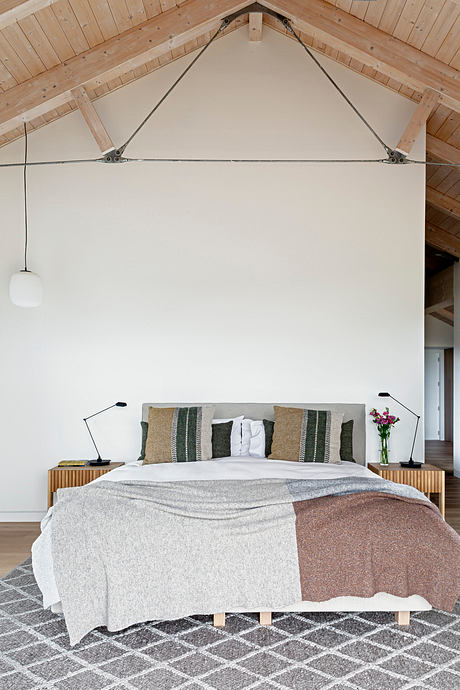
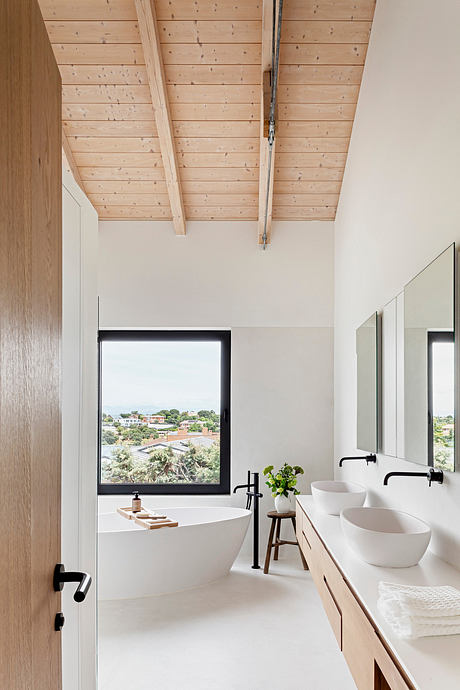
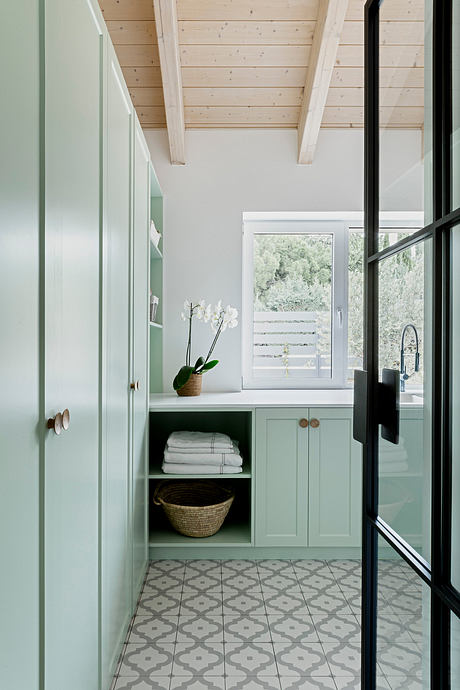
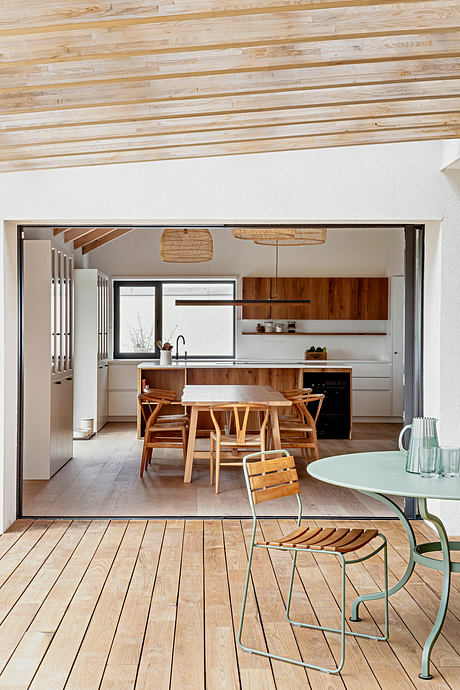


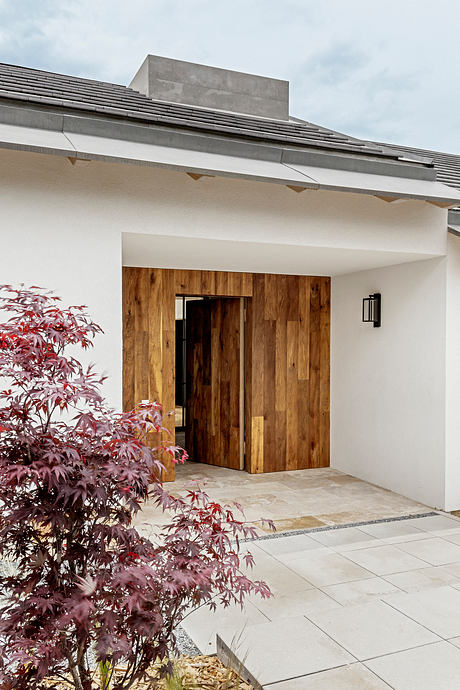
About V-E Project
Embracing Nature and Views: The Genesis of the V-E Project
Conceived within the embrace of Madrid’s captivating landscape, the V-E Project by Ábaton emerges as a striking architectural feat. This house, rooted deeply in the essence of its location, leverages the pronounced slope and lush vegetation to carve out an idyllic living space. It stands as a testament to design that respects and enhances the natural terrain, minimizing alteration and safeguarding the indigenous flora.
A Thoughtful Design Melding With the Terrain
The architects approached this project with two primary goals: harnessing the best views of the Sierra and maximizing sunlight exposure. Nestled on the eastern edge of the plot, the house stretches longitudinally, reaching upward in the denser parts of the slope while graciously unfolding onto the ground where the terrain eases. This strategic positioning not only preserves vegetation but also crafts a stately presence that harmonizes with its surroundings.
Functionality Meets Aesthetic in a Modish Abode
Inside, the V-E Project transitions seamlessly from public to private spheres, balancing utility and elegance. The upper volume, bathed in natural light and offering expansive views, accommodates the kitchen, dining, and living areas along with the master bedroom and a communal living space. Meanwhile, the lower level, grounded and intimate, houses service spaces, guest quarters, and children’s bedrooms, all with direct access to recreational amenities like the pool and barbecue area.
Aesthetic Integrity Through Simple Materials
In materializing this vision, the project adopts a restrained palette that speaks volumes. Three distinct volumes, crowned with gabled roofs, articulate the structure’s form, achieving a straightforward circulation that epitomizes comfort. This simplicity is further echoed in the choice of materials—wood, stone, natural fabrics—that imbue the interiors with warmth and timelessness.
The fusion of these elements results in a home not just built within the landscape, but one that extends an invitation to the outdoors, encouraging interaction through large openings, porches, and strategically placed apertures. It’s a habitat designed not only for dwelling but for relishing the harmonious interplay between architecture, light, and nature.
Photography by Belén Imaz
Visit Ábaton
